This Property Has Been Sold
Sold on 12/6/2021 for $195,000
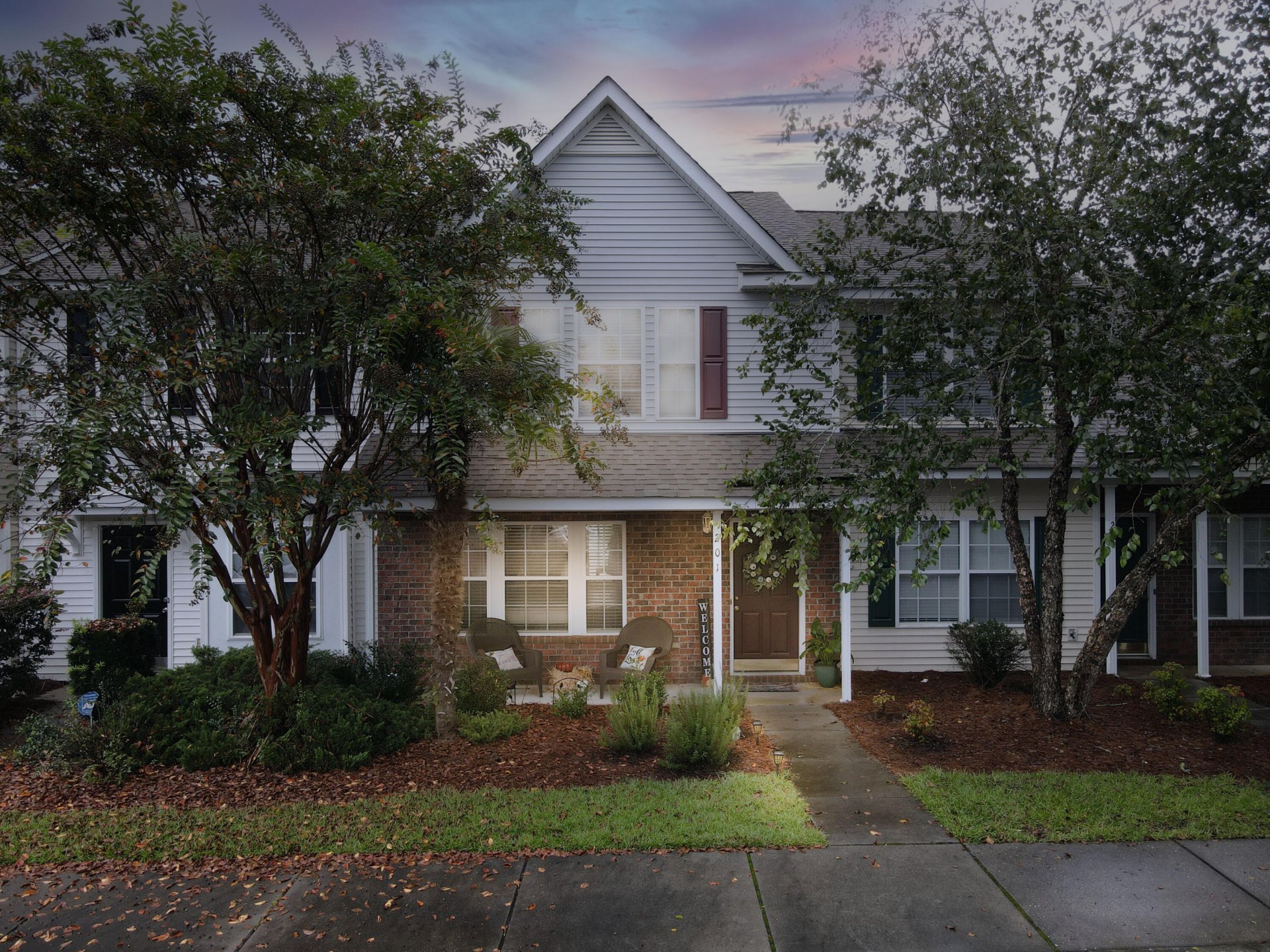
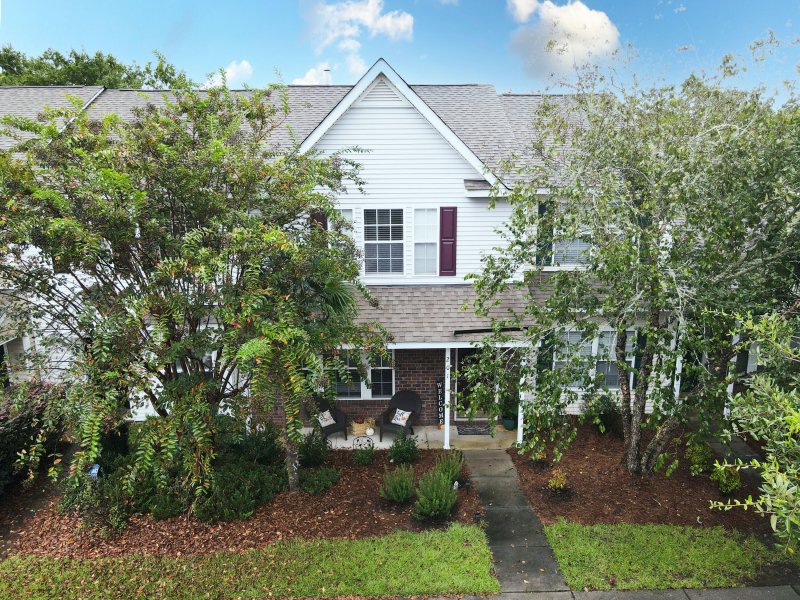
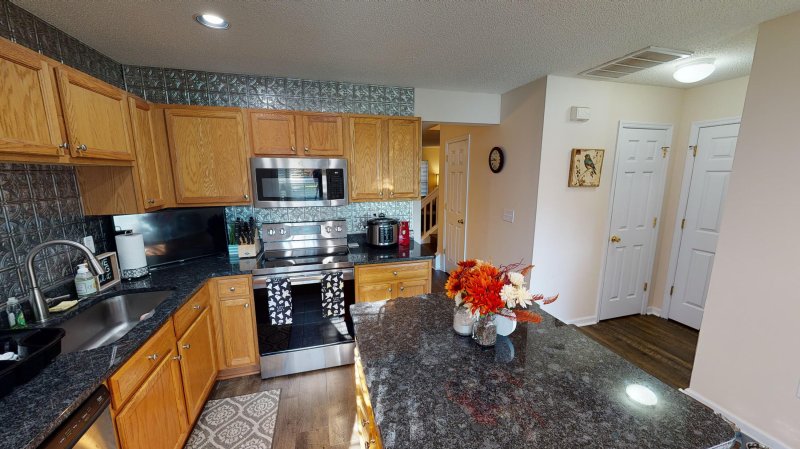
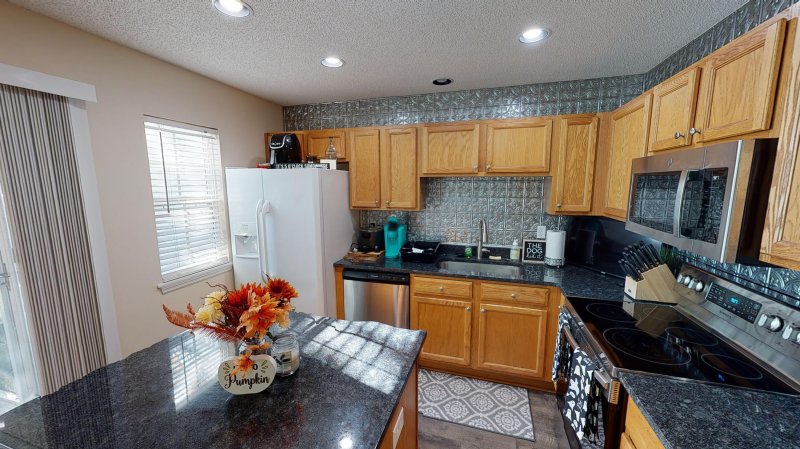
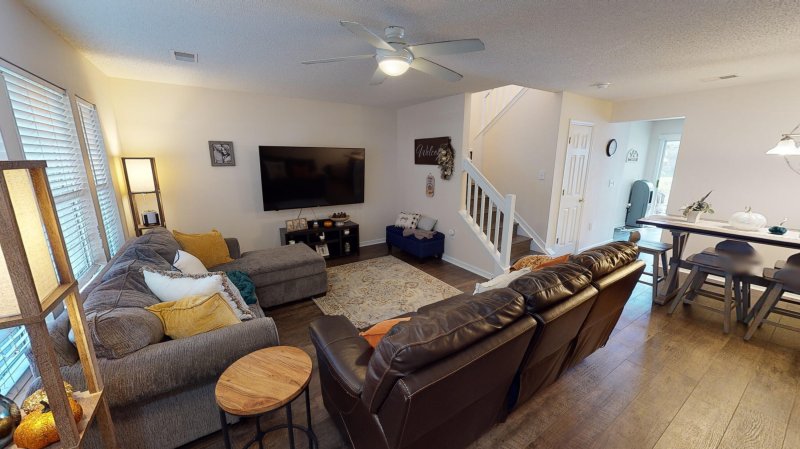
+18
More Photos
201 Yellow Hawthorn Circle in Summer Wood, Summerville, SC
SOLD201 Yellow Hawthorn Circle, Summerville, SC 29483
$205,000
$205,000
Sold: $195,000-5%
Sold: $195,000-5%
Sale Summary
95% of list price in 73 days
Sold below asking price • Sold in typical time frame
Property Highlights
Bedrooms
2
Bathrooms
2
Water Feature
Pond
Property Details
This Property Has Been Sold
This property sold 3 years ago and is no longer available for purchase.
View active listings in Summer Wood →TURN KEY FOR INVESTOR! MOVE IN READY! 3-D TOUR AVAILABLE!
Time on Site
4 years ago
Property Type
Residential
Year Built
2004
Lot Size
N/A
Price/Sq.Ft.
N/A
HOA Fees
Request Info from Buyer's AgentProperty Details
Bedrooms:
2
Bathrooms:
2
Total Building Area:
1,360 SqFt
Property Sub-Type:
Townhouse
Stories:
2
School Information
Elementary:
Sangaree
Middle:
Sangaree
High:
Stratford
School assignments may change. Contact the school district to confirm.
Additional Information
Region
0
C
1
H
2
S
Lot And Land
Lot Features
Interior Lot
Lot Size Area
0
Lot Size Acres
0
Lot Size Units
Acres
Agent Contacts
List Agent Mls Id
18581
List Office Name
The Boulevard Company
Buyer Agent Mls Id
27566
Buyer Office Name
Keller Williams Realty Charleston
List Office Mls Id
9040
Buyer Office Mls Id
7808
List Agent Full Name
Jonathan Hoff
Buyer Agent Full Name
Lynn Burnett
Community & H O A
Community Features
Lawn Maint Incl, Pool, Walk/Jog Trails
Room Dimensions
Bathrooms Half
1
Room Master Bedroom Level
Upper
Property Details
Directions
From 78 Turn Into Summer Wood Onto Popular Grove Pl. Left Onto Yellow Hawthorne And Townhouse Will Be On The Right.
M L S Area Major
74 - Summerville, Ladson, Berkeley Cty
Tax Map Number
2321501083
Structure Type
Townhouse
County Or Parish
Berkeley
Property Sub Type
Single Family Attached
Construction Materials
Vinyl Siding
Exterior Features
Roof
Asphalt
Parking Features
Off Street
Patio And Porch Features
Screened
Interior Features
Cooling
Central Air
Heating
Electric, Heat Pump
Flooring
Ceramic Tile, Laminate
Room Type
Laundry, Living/Dining Combo, Utility
Laundry Features
Laundry Room
Interior Features
Ceiling - Smooth, Kitchen Island, Walk-In Closet(s), Ceiling Fan(s), Living/Dining Combo, Utility
Systems & Utilities
Sewer
Public Sewer
Utilities
BCW & SA, Berkeley Elect Co-Op
Water Source
Public
Financial Information
Listing Terms
Cash, Conventional, FHA
Additional Information
Stories
2
Garage Y N
false
Carport Y N
false
Cooling Y N
true
Feed Types
- IDX
Heating Y N
true
Listing Id
21026023
Mls Status
Closed
Listing Key
8d4d51fb43c3c001f7941e33056efeae
Coordinates
- -80.145973
- 33.021106
Fireplace Y N
false
Carport Spaces
0
Covered Spaces
0
Standard Status
Closed
Source System Key
20210924083435722012000000
Building Area Units
Square Feet
Foundation Details
- Slab
New Construction Y N
false
Property Attached Y N
true
Showing & Documentation
Internet Address Display Y N
true
Internet Consumer Comment Y N
true
Internet Automated Valuation Display Y N
true
