This Property Has Been Sold
Sold on 3/27/2020 for $430,295
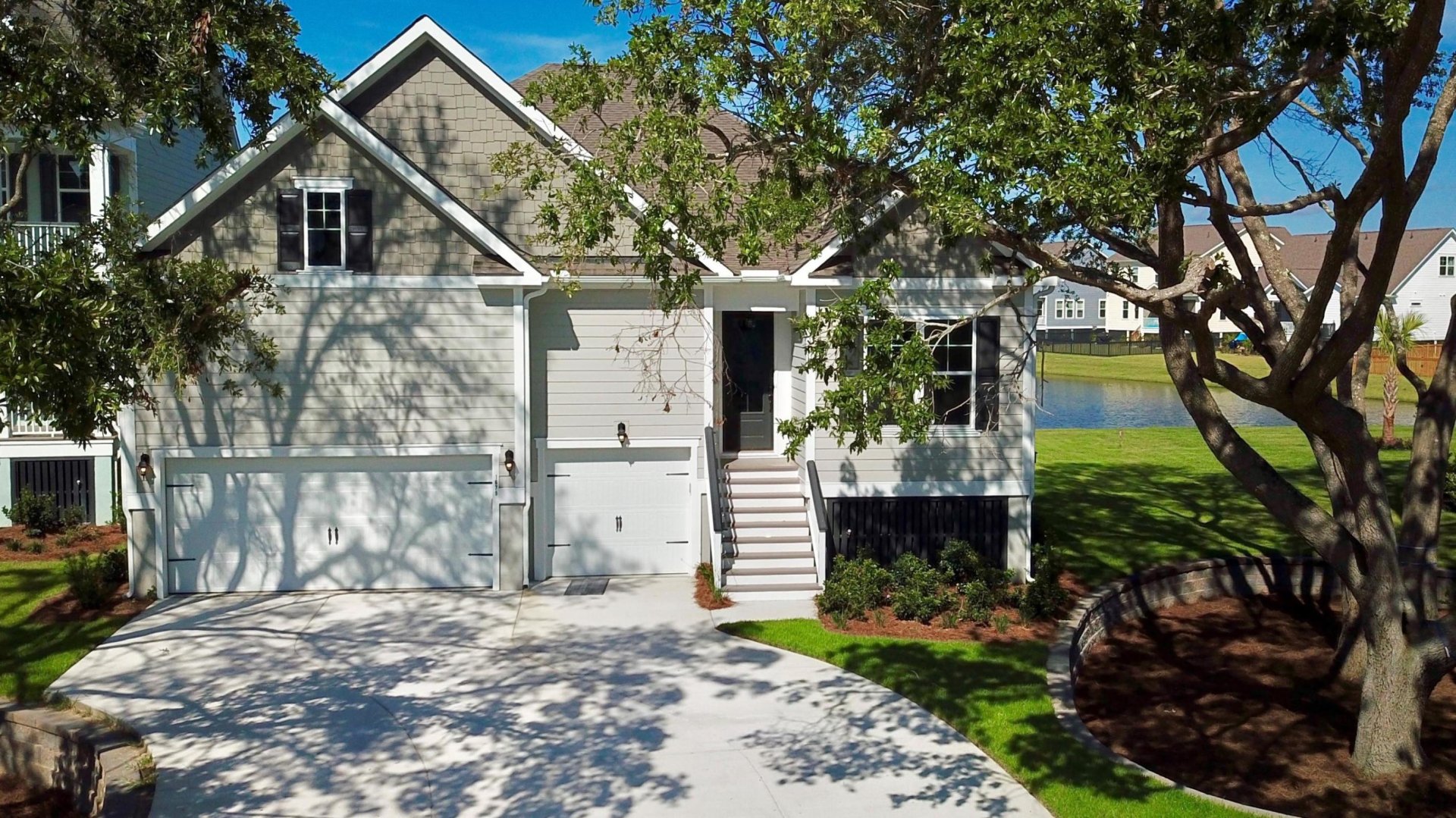
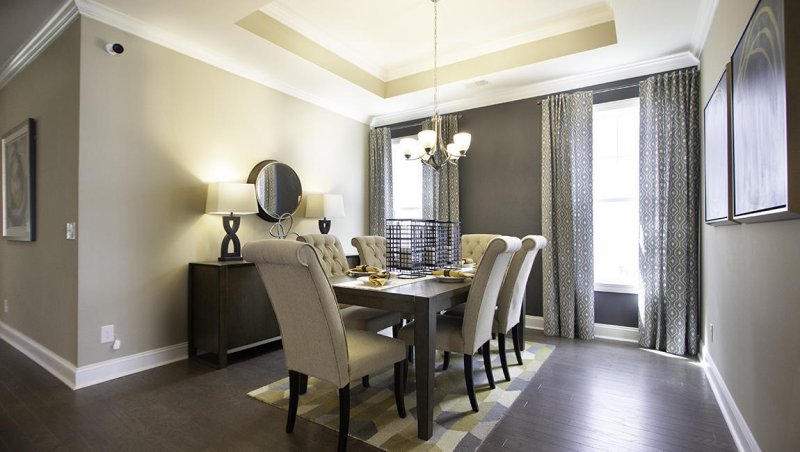
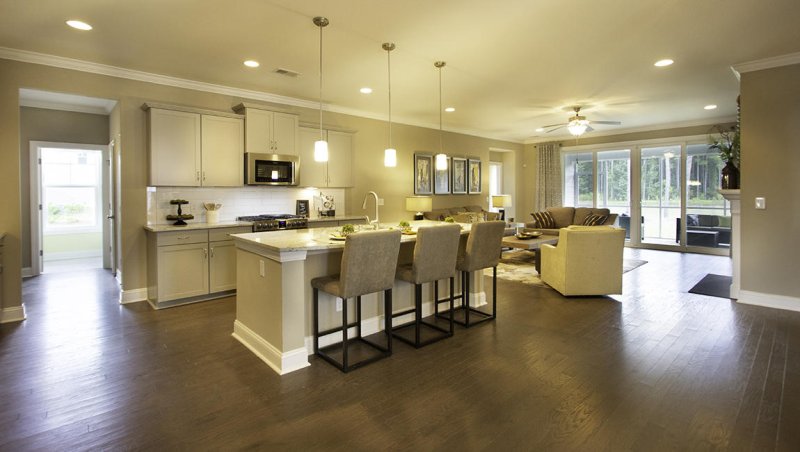
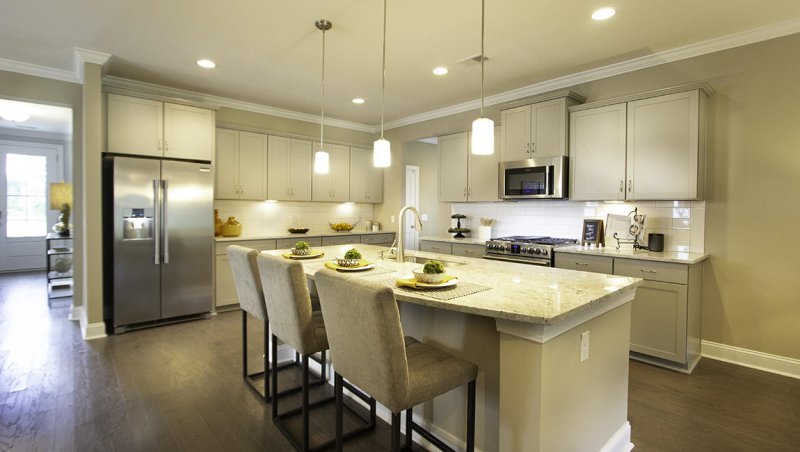
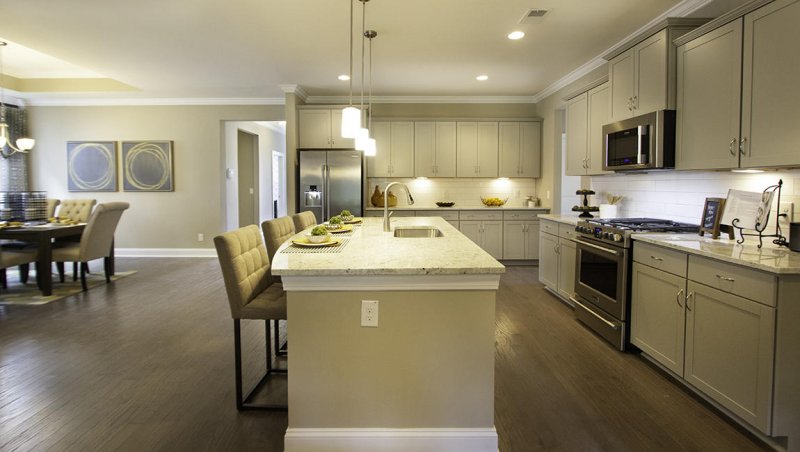
More Photos
2007 Syreford Court in Hunt Club, Charleston, SC
SOLD2007 Syreford Court, Charleston, SC 29414
$435,000
$435,000
Sale Summary
Sold below asking price • Extended time on market
Property Highlights
Bedrooms
4
Bathrooms
3
Property Details
This Property Has Been Sold
This property sold 5 years ago and is no longer available for purchase.
View active listings in Hunt Club →Highly sought after single-story home featuring a 3 car garage and a large deck perfect for grilling out in the Spring and Summer months. Located right off the foyer is a secondary bedroom and full bath great for guests or a quiet office space. Continue down the hall into an open kitchen featuring granite counter tops, a large bar island, cabinets, stainless steel gas appliances, and a gorgeous white subway ceramic tile back splash.
Time on Site
6 years ago
Property Type
Residential
Year Built
2019
Lot Size
11,761 SqFt
Price/Sq.Ft.
N/A
HOA Fees
Request Info from Buyer's AgentProperty Details
School Information
Additional Information
Region
Lot And Land
Agent Contacts
Green Features
Community & H O A
Room Dimensions
Property Details
Exterior Features
Interior Features
Systems & Utilities
Financial Information
Additional Information
- IDX
- -80.124252
- 32.826478
- Crawl Space
