This Property Has Been Sold
Sold on 10/28/2025 for $440,000
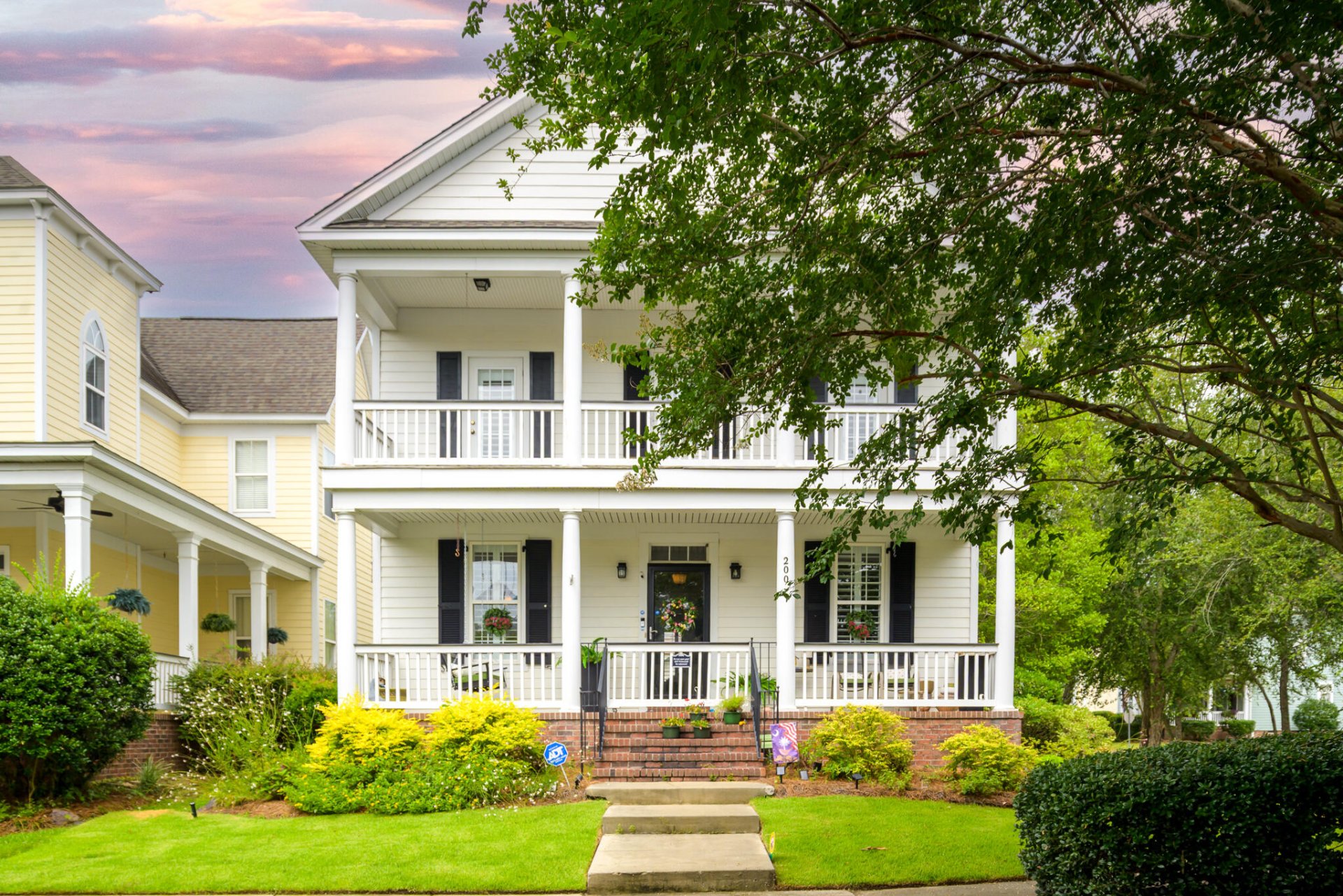
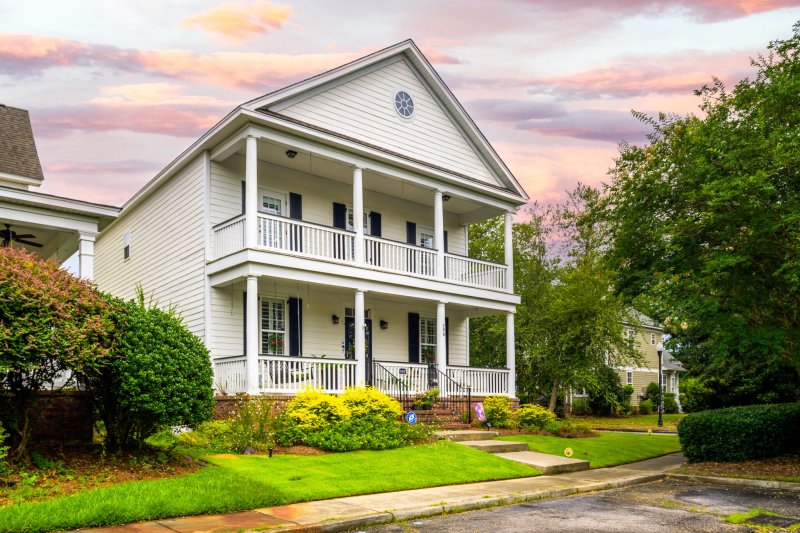
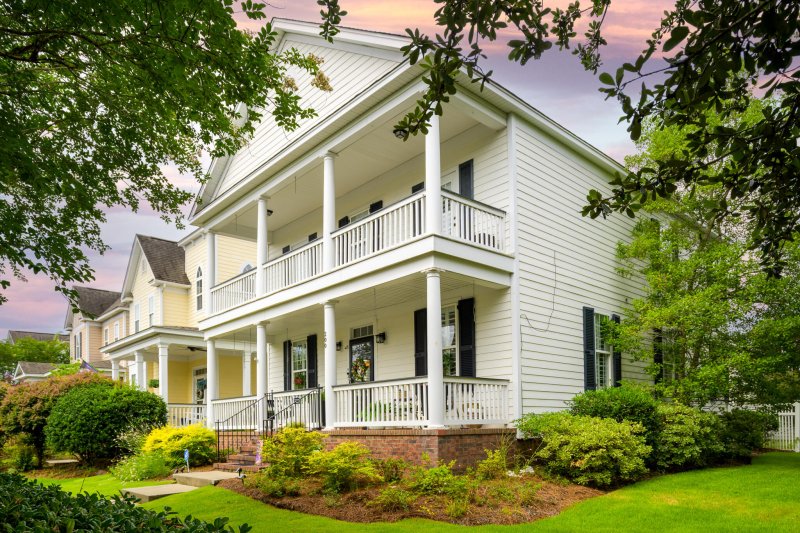
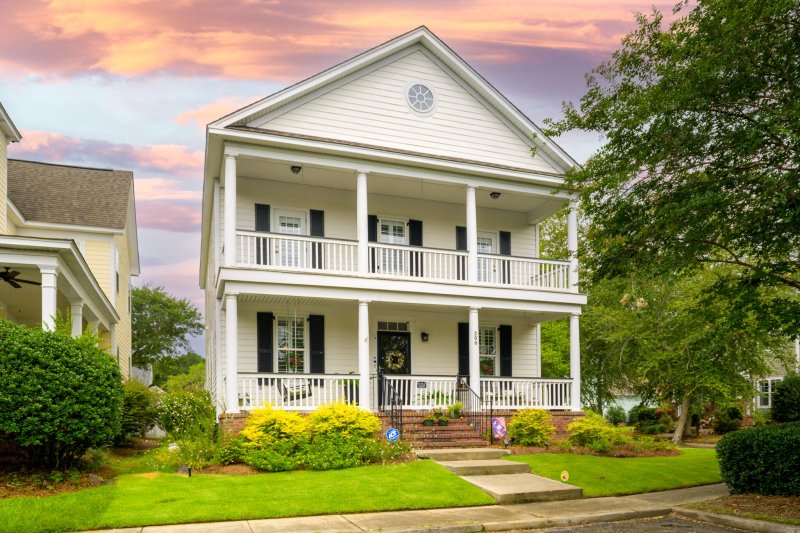
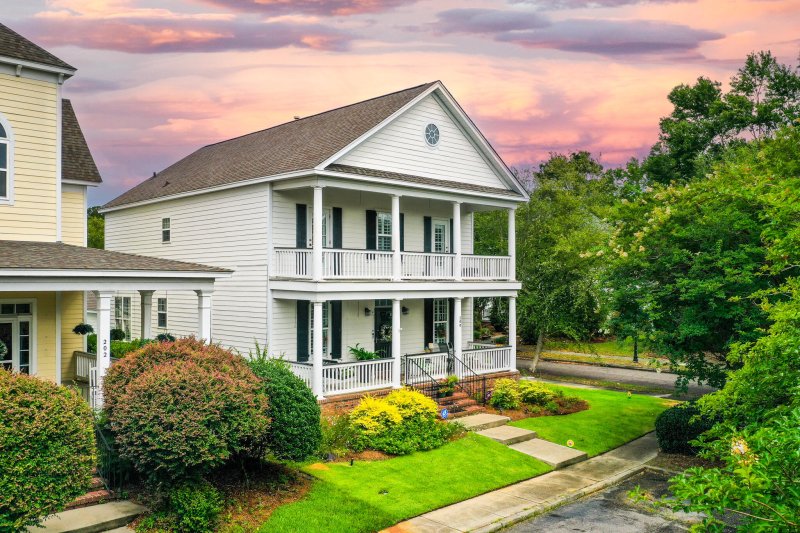
More Photos
Former Model Home in White Gables: Double Porches & Upgrades Await
SOLD200 White Gables Drive, Summerville, SC 29483
$445,000
$445,000
Sale Summary
Sold below asking price • Sold slightly slower than average
Property Highlights
Bedrooms
3
Bathrooms
2
Property Details
This Property Has Been Sold
This property sold 4 weeks ago and is no longer available for purchase.
View active listings in White Gables →Welcome to 200 White Gables Drive - where charm, elegance, and thoughtful upgrades meet in this stunning former model home.Set on a picturesque, park-like corner in the sought-after White Gables community, this home makes a statement from the start with its regal double front porches-perfect for morning coffee or evening cocktails. Inside, you'll find rich hardwood floors throughout the first level, enhanced by extensive crown molding and beautifully cased doors and windows that add a custom, elevated feel.
Time on Site
4 months ago
Property Type
Residential
Year Built
2002
Lot Size
4,791 SqFt
Price/Sq.Ft.
N/A
HOA Fees
Request Info from Buyer's AgentProperty Details
School Information
Additional Information
Region
Lot And Land
Agent Contacts
Community & H O A
Room Dimensions
Property Details
Exterior Features
Interior Features
Systems & Utilities
Financial Information
Additional Information
- IDX
- -80.229974
- 33.011687
- Crawl Space
