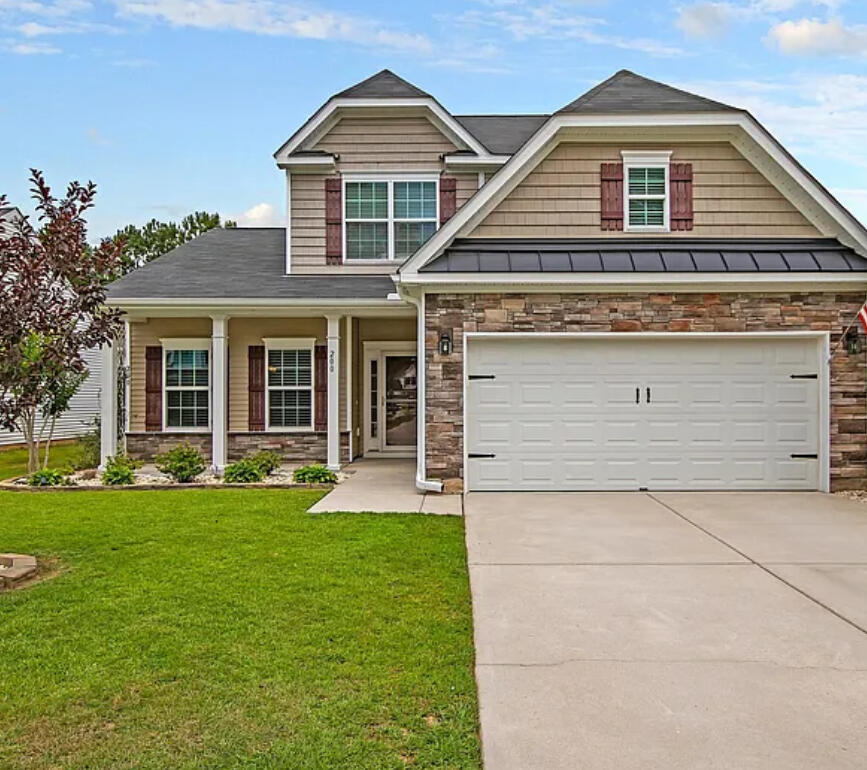This Property Has Been Sold
Sold on 10/15/2025 for $387,000

200 Alpine Road in Buckshire, Summerville, SC
SOLD200 Alpine Road, Summerville, SC 29485
$387,000
$387,000
Sold: $387,000
Sold: $387,000
Sale Summary
100% of list price in 36 days
Sold at asking price • Sold quickly
Property Highlights
Bedrooms
3
Bathrooms
2
Property Details
This Property Has Been Sold
This property sold 1 month ago and is no longer available for purchase.
View active listings in Buckshire →Welcome home! Tons of upgrades! Engineer wood flooring all downstairs and upstairs loft.
Time on Site
2 months ago
Property Type
Residential
Year Built
2015
Lot Size
6,534 SqFt
Price/Sq.Ft.
N/A
HOA Fees
Request Info from Buyer's AgentProperty Details
Bedrooms:
3
Bathrooms:
2
Total Building Area:
2,519 SqFt
Property Sub-Type:
SingleFamilyResidence
Garage:
Yes
Pool:
Yes
Stories:
2
School Information
Elementary:
Ladson
Middle:
Deer Park
High:
Stall
School assignments may change. Contact the school district to confirm.
Additional Information
Region
0
C
1
H
2
S
Lot And Land
Lot Size Area
0.15
Lot Size Acres
0.15
Lot Size Units
Acres
Agent Contacts
List Agent Mls Id
21594
List Office Name
Carolina Elite Real Estate
Buyer Agent Mls Id
21594
Buyer Office Name
Carolina Elite Real Estate
List Office Mls Id
9563
Buyer Office Mls Id
9563
List Agent Full Name
Jennifer Blanche
Buyer Agent Full Name
Jennifer Blanche
Room Dimensions
Bathrooms Half
1
Room Master Bedroom Level
Lower
Property Details
Directions
Turn Off Of Ladson Rd Onto Miles Jamerson. Nest You Will Turn Into Buckshire Subdivision On The Right Side. Turn Onto Middlesboro Rd. Next Turn Right Onto Fletton Way. Follow That Around To The Bawn Drive. Turn Right And Then Left Onto Wynfield Forest Dr. Alpine Drive And Then House Is At The End Of The Street.
M L S Area Major
32 - N.Charleston, Summerville, Ladson, Outside I-526
Tax Map Number
3880000530
County Or Parish
Charleston
Property Sub Type
Single Family Detached
Architectural Style
Traditional
Construction Materials
Brick Veneer, Vinyl Siding
Exterior Features
Roof
Asphalt
Other Structures
No
Parking Features
2 Car Garage, Garage Door Opener
Interior Features
Cooling
Central Air
Heating
Central
Flooring
Carpet, Laminate
Room Type
Eat-In-Kitchen, Family, Laundry
Laundry Features
Gas Dryer Hookup, Washer Hookup, Laundry Room
Interior Features
Ceiling Fan(s), Eat-in Kitchen, Family
Systems & Utilities
Sewer
Public Sewer
Water Source
Public
Financial Information
Listing Terms
Any, Cash, Conventional, FHA, VA Loan
Additional Information
Stories
2
Garage Y N
true
Carport Y N
false
Cooling Y N
true
Feed Types
- IDX
Heating Y N
true
Listing Id
25024701
Mls Status
Closed
Listing Key
fdcd8d054053b50d4087c45b5f8e11a9
Coordinates
- -80.145845
- 32.995967
Fireplace Y N
true
Parking Total
2
Carport Spaces
0
Covered Spaces
2
Pool Private Y N
true
Standard Status
Closed
Fireplaces Total
1
Source System Key
20250909170916289259000000
Building Area Units
Square Feet
Foundation Details
- Slab
New Construction Y N
false
Property Attached Y N
false
Originating System Name
CHS Regional MLS
Showing & Documentation
Internet Address Display Y N
true
Internet Consumer Comment Y N
true
Internet Automated Valuation Display Y N
true
