This Property Has Been Sold
Sold on 9/18/2025 for $1,025,000
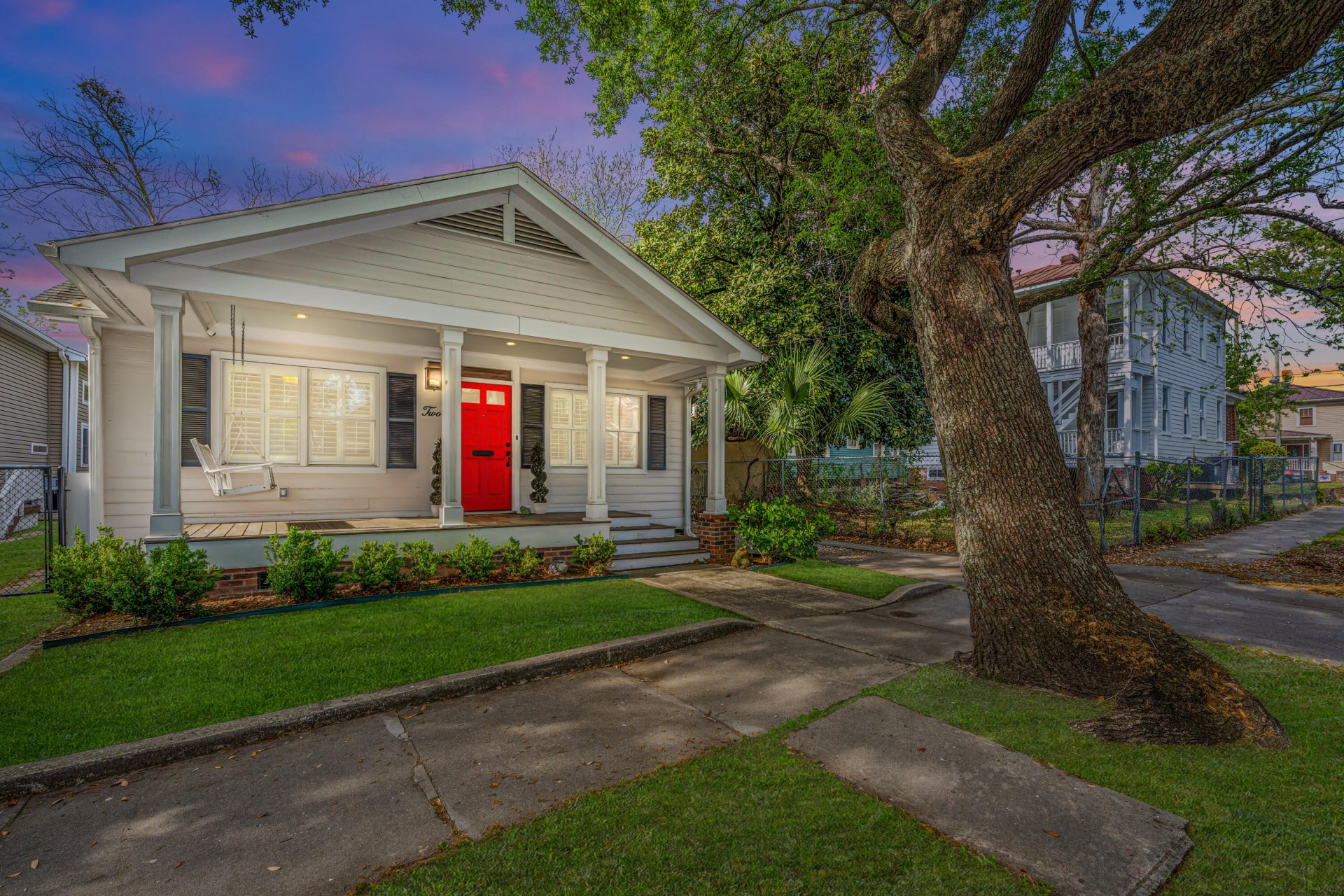
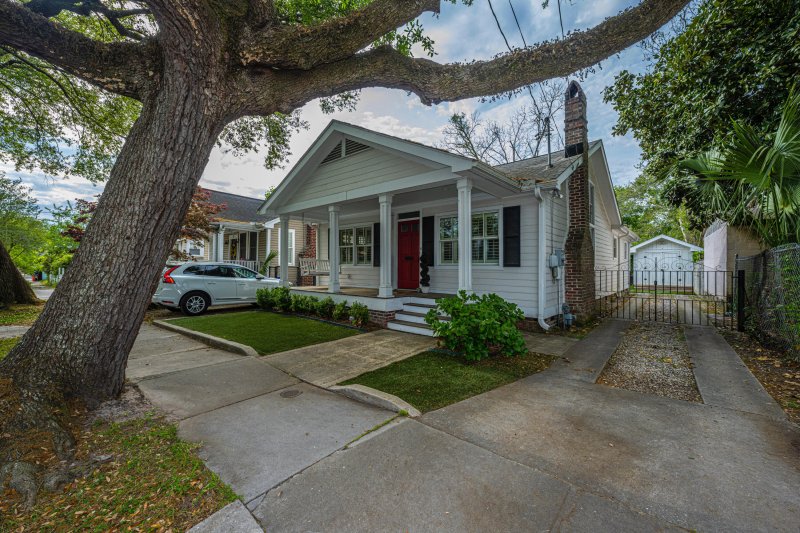
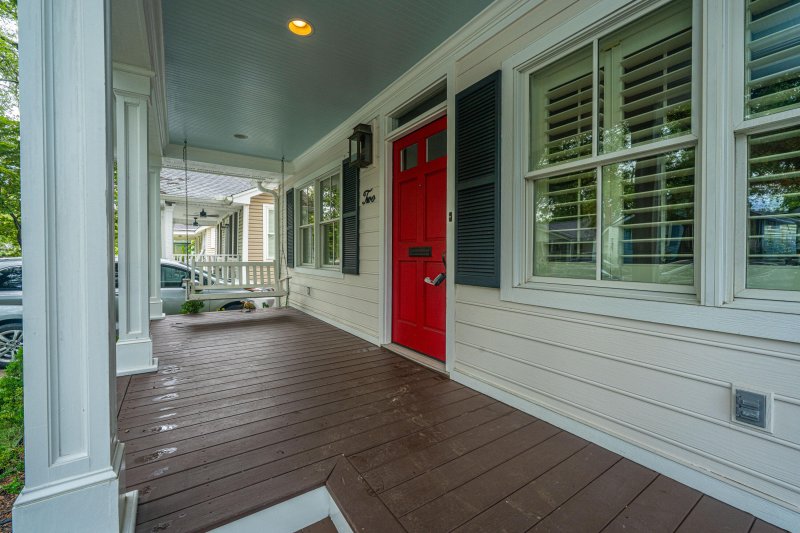
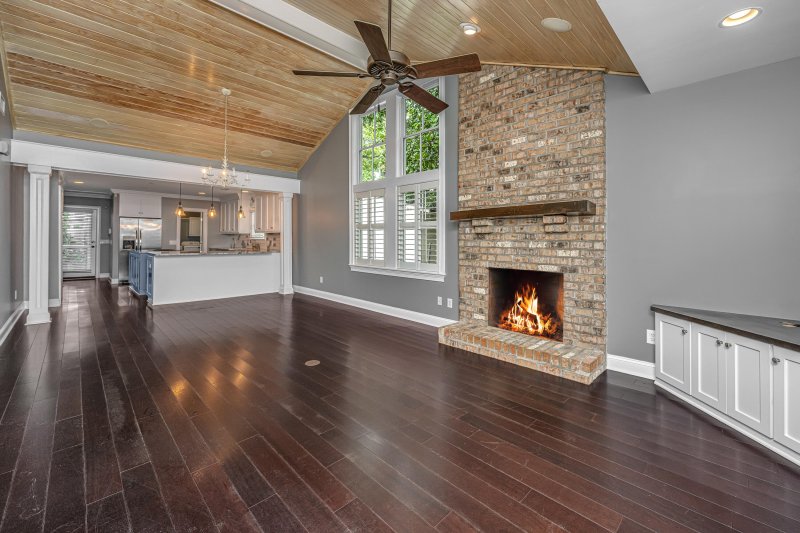
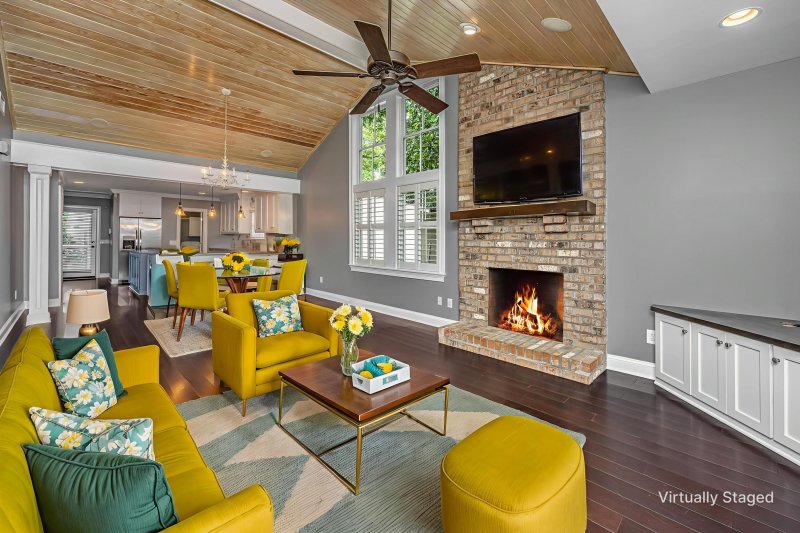
+43
More Photos
2 Gordon Street in Wagener Terrace, Charleston, SC
SOLD2 Gordon Street, Charleston, SC 29403
$1,100,000
$1,100,000
Sold: $1,025,000-7%
Sold: $1,025,000-7%
Sale Summary
93% of list price in 36 days
Sold below asking price • Sold quickly
Property Highlights
Bedrooms
2
Bathrooms
2
Property Details
This Property Has Been Sold
This property sold 2 months ago and is no longer available for purchase.
View active listings in Wagener Terrace →A Charming 1938 Charleston Bungalow in the beloved and sought after Wagener Terrace.One of Charleston's most desirable and evolving neighborhoods.Experience the perfect blend of historic charm and modern comfort in this beautifully updated 2 bedroom, 2 bath home.
Time on Site
3 months ago
Property Type
Residential
Year Built
1938
Lot Size
3,920 SqFt
Price/Sq.Ft.
N/A
HOA Fees
Request Info from Buyer's AgentProperty Details
Bedrooms:
2
Bathrooms:
2
Total Building Area:
1,379 SqFt
Property Sub-Type:
SingleFamilyResidence
Stories:
1
School Information
Elementary:
James Simons
Middle:
Simmons Pinckney
High:
Burke
School assignments may change. Contact the school district to confirm.
Additional Information
Region
0
C
1
H
2
S
Lot And Land
Lot Features
Level
Lot Size Area
0.09
Lot Size Acres
0.09
Lot Size Units
Acres
Agent Contacts
List Agent Mls Id
2915
List Office Name
Carolina One Real Estate
Buyer Agent Mls Id
13761
Buyer Office Name
Disher Hamrick & Myers Res Inc
List Office Mls Id
1068
Buyer Office Mls Id
1453
List Agent Full Name
Lynne Hall
Buyer Agent Full Name
Saida Russell
Community & H O A
Community Features
Park
Room Dimensions
Room Master Bedroom Level
Lower
Property Details
Directions
From I-26, Take Rutledge Avenue Exit. Take Rutledge Ave And Make Right Onto Gordon Street. Home Is On The Right.
M L S Area Major
52 - Peninsula Charleston Outside of Crosstown
Tax Map Number
4631104048
County Or Parish
Charleston
Property Sub Type
Single Family Detached
Construction Materials
Cement Siding
Exterior Features
Roof
Architectural
Fencing
Fence - Metal Enclosed, Privacy
Other Structures
No, Workshop
Parking Features
Off Street, Other
Exterior Features
Rain Gutters
Patio And Porch Features
Front Porch, Porch - Full Front, Screened
Interior Features
Heating
Heat Pump
Flooring
Ceramic Tile, Wood
Room Type
Eat-In-Kitchen, Family, Laundry, Living/Dining Combo, Pantry
Window Features
Window Treatments
Laundry Features
Laundry Room
Interior Features
Beamed Ceilings, Ceiling - Cathedral/Vaulted, Ceiling - Smooth, High Ceilings, Kitchen Island, Walk-In Closet(s), Ceiling Fan(s), Eat-in Kitchen, Family, Living/Dining Combo, Pantry
Systems & Utilities
Sewer
Public Sewer
Utilities
Charleston Water Service, Dominion Energy
Water Source
Public
Financial Information
Listing Terms
Any
Additional Information
Stories
1
Garage Y N
false
Carport Y N
false
Cooling Y N
true
Feed Types
- IDX
Heating Y N
true
Listing Id
25022307
Mls Status
Closed
Listing Key
08de328240e261baebb6821b7bc5d5c6
Coordinates
- -79.954484
- 32.804927
Fireplace Y N
true
Carport Spaces
0
Covered Spaces
0
Standard Status
Closed
Fireplaces Total
1
Source System Key
20250810224529798976000000
Building Area Units
Square Feet
Foundation Details
- Crawl Space
New Construction Y N
false
Property Attached Y N
false
Originating System Name
CHS Regional MLS
Special Listing Conditions
Flood Insurance
Showing & Documentation
Internet Address Display Y N
true
Internet Consumer Comment Y N
true
Internet Automated Valuation Display Y N
true
