This Property Has Been Sold
Sold on 10/9/2025 for $980,000
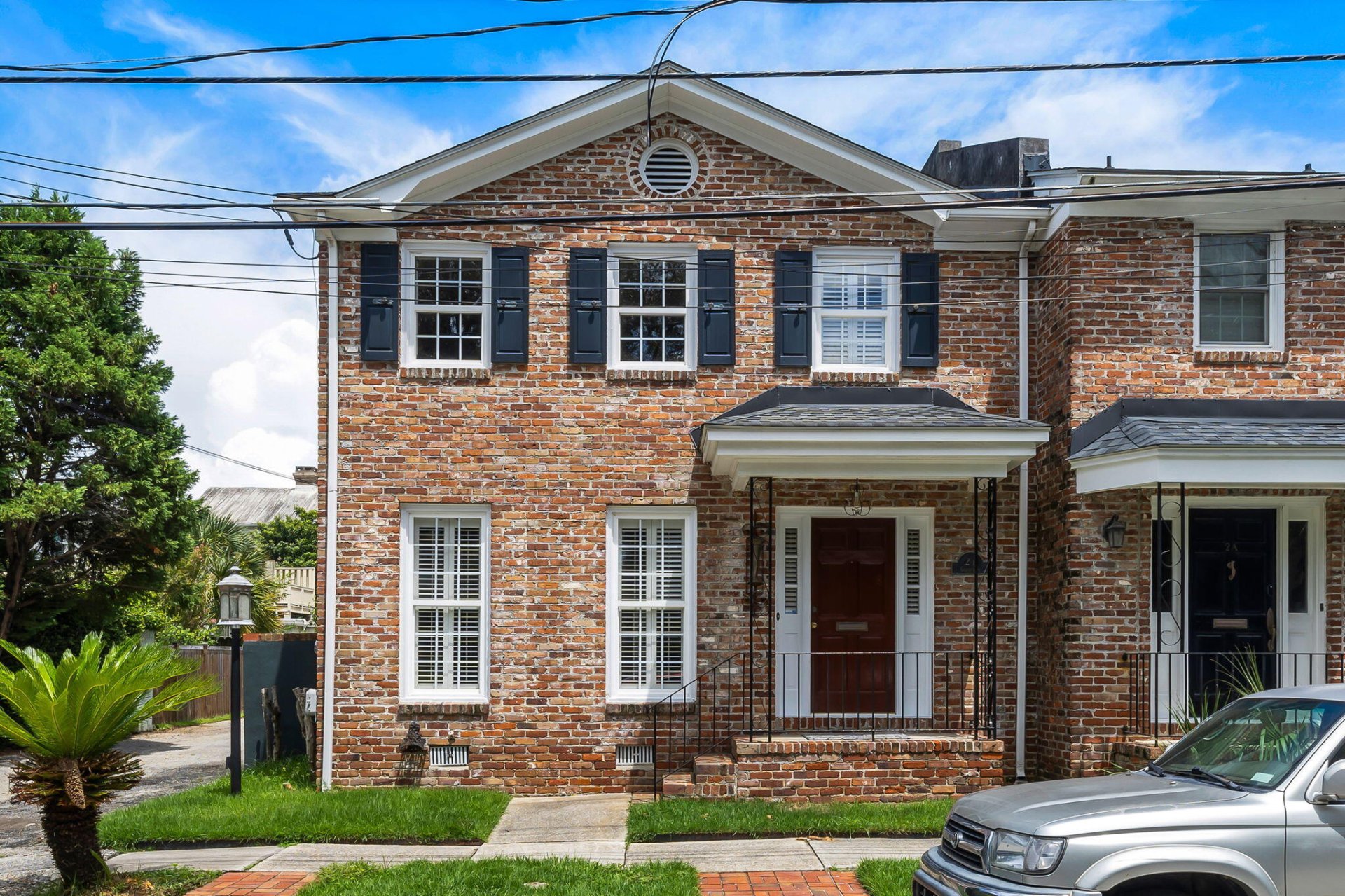
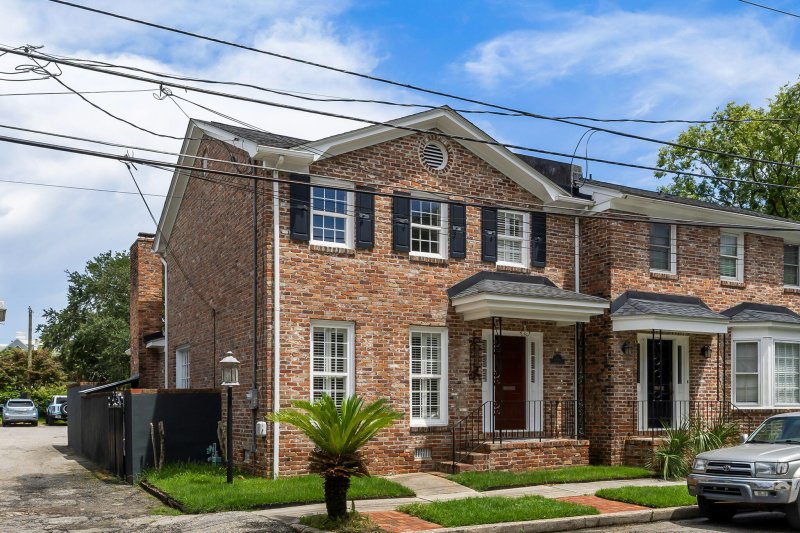
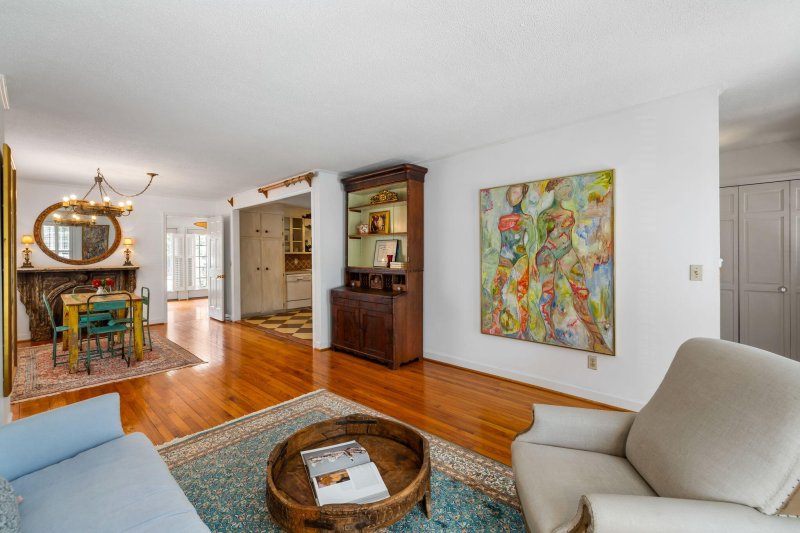
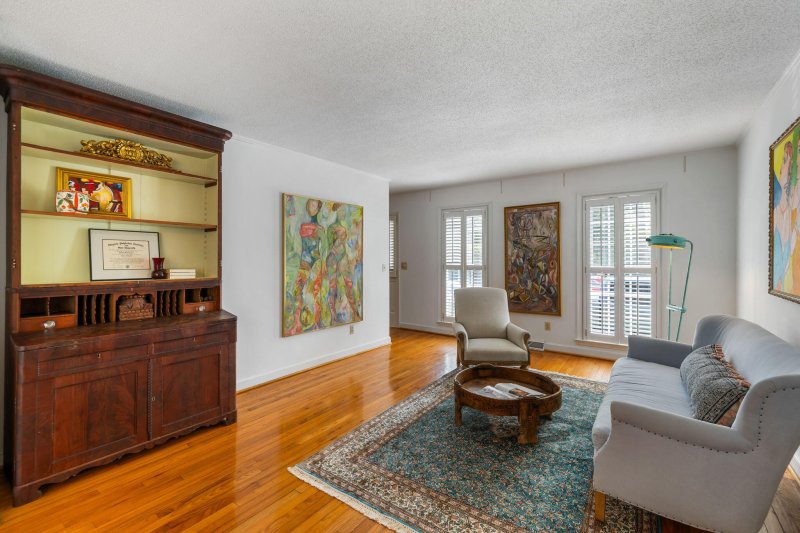
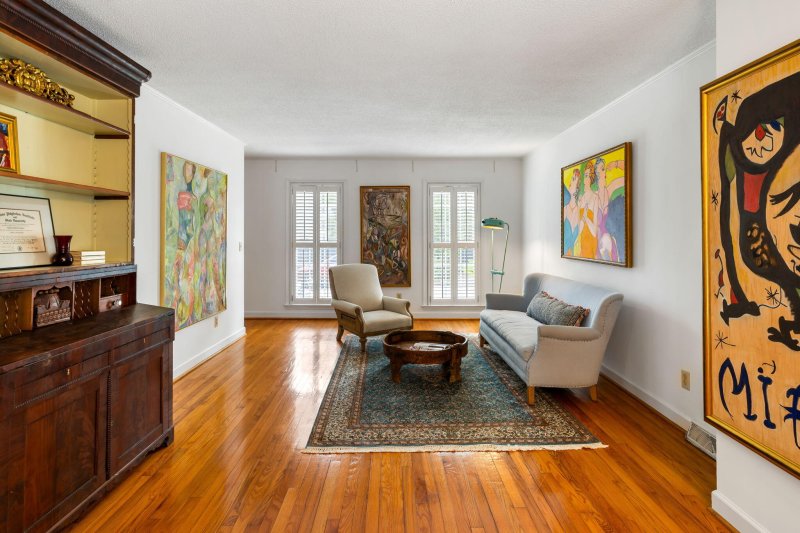
+35
More Photos
2 Gadsden Street B in Harleston Village, Charleston, SC
SOLD2 Gadsden Street B, Charleston, SC 29401
$1,050,000
$1,050,000
Sold: $980,000-7%
Sold: $980,000-7%
Sale Summary
93% of list price in 45 days
Sold below asking price • Sold quickly
Property Highlights
Bedrooms
3
Bathrooms
2
Property Details
This Property Has Been Sold
This property sold 1 month ago and is no longer available for purchase.
View active listings in Harleston Village →This well maintained brick townhouse in the heart of Harleston Village offers timeless appeal and modern convenience. Step inside to find gleaming hardwood floors, a wood-burning fireplace, and spacious living areas filled with natural light.The home is currently configured with one bedroom on the first floor and two bedrooms on the second floor, offering a flexible layout to suit your needs.
Time on Site
3 months ago
Property Type
Residential
Year Built
1973
Lot Size
1,742 SqFt
Price/Sq.Ft.
N/A
HOA Fees
Request Info from Buyer's AgentProperty Details
Bedrooms:
3
Bathrooms:
2
Total Building Area:
1,728 SqFt
Property Sub-Type:
Townhouse
Stories:
2
School Information
Elementary:
Memminger
Middle:
Simmons Pinckney
High:
Burke
School assignments may change. Contact the school district to confirm.
Additional Information
Region
0
C
1
H
2
S
Lot And Land
Lot Features
0 - .5 Acre
Lot Size Area
0.04
Lot Size Acres
0.04
Lot Size Units
Acres
Agent Contacts
List Agent Mls Id
7165
List Office Name
Lois Lane Properties
Buyer Agent Mls Id
37360
Buyer Office Name
Carolina One Real Estate
List Office Mls Id
8869
Buyer Office Mls Id
9985
List Agent Full Name
Lois Lane
Buyer Agent Full Name
Dustin Guthrie
Room Dimensions
Bathrooms Half
1
Property Details
Directions
Heading South On Rutledge Ave Turn Right On Beaufain Street Then Left On Gadsden St. House Is On The Left. From Lockwood Turn On To Beaufain And Right On Gadsden. House Is On The Left.
M L S Area Major
51 - Peninsula Charleston Inside of Crosstown
Tax Map Number
4570701019
Structure Type
Townhouse
County Or Parish
Charleston
Property Sub Type
Single Family Attached
Construction Materials
Brick Veneer
Exterior Features
Roof
Architectural
Fencing
Fence - Wooden Enclosed
Other Structures
No
Parking Features
Off Street
Patio And Porch Features
Patio
Interior Features
Cooling
Central Air
Heating
Central
Flooring
Ceramic Tile, Wood
Room Type
Living/Dining Combo
Interior Features
Ceiling - Blown, Ceiling - Smooth, Ceiling Fan(s), Living/Dining Combo
Systems & Utilities
Sewer
Public Sewer
Utilities
Charleston Water Service, Dominion Energy
Water Source
Public
Financial Information
Listing Terms
Cash, Conventional
Additional Information
Stories
2
Garage Y N
false
Carport Y N
false
Cooling Y N
true
Feed Types
- IDX
Heating Y N
true
Listing Id
25023536
Mls Status
Closed
Listing Key
07b391f3699c48b8f6cd02563e5f386a
Unit Number
B
Coordinates
- -79.943405
- 32.777113
Fireplace Y N
true
Carport Spaces
0
Covered Spaces
0
Standard Status
Closed
Fireplaces Total
1
Source System Key
20250814134811965029000000
Building Area Units
Square Feet
Foundation Details
- Crawl Space
New Construction Y N
false
Property Attached Y N
true
Originating System Name
CHS Regional MLS
Special Listing Conditions
Flood Insurance
Showing & Documentation
Internet Address Display Y N
true
Internet Consumer Comment Y N
true
Internet Automated Valuation Display Y N
true
