This Property Has Been Sold
Sold on 6/16/2023 for $350,000
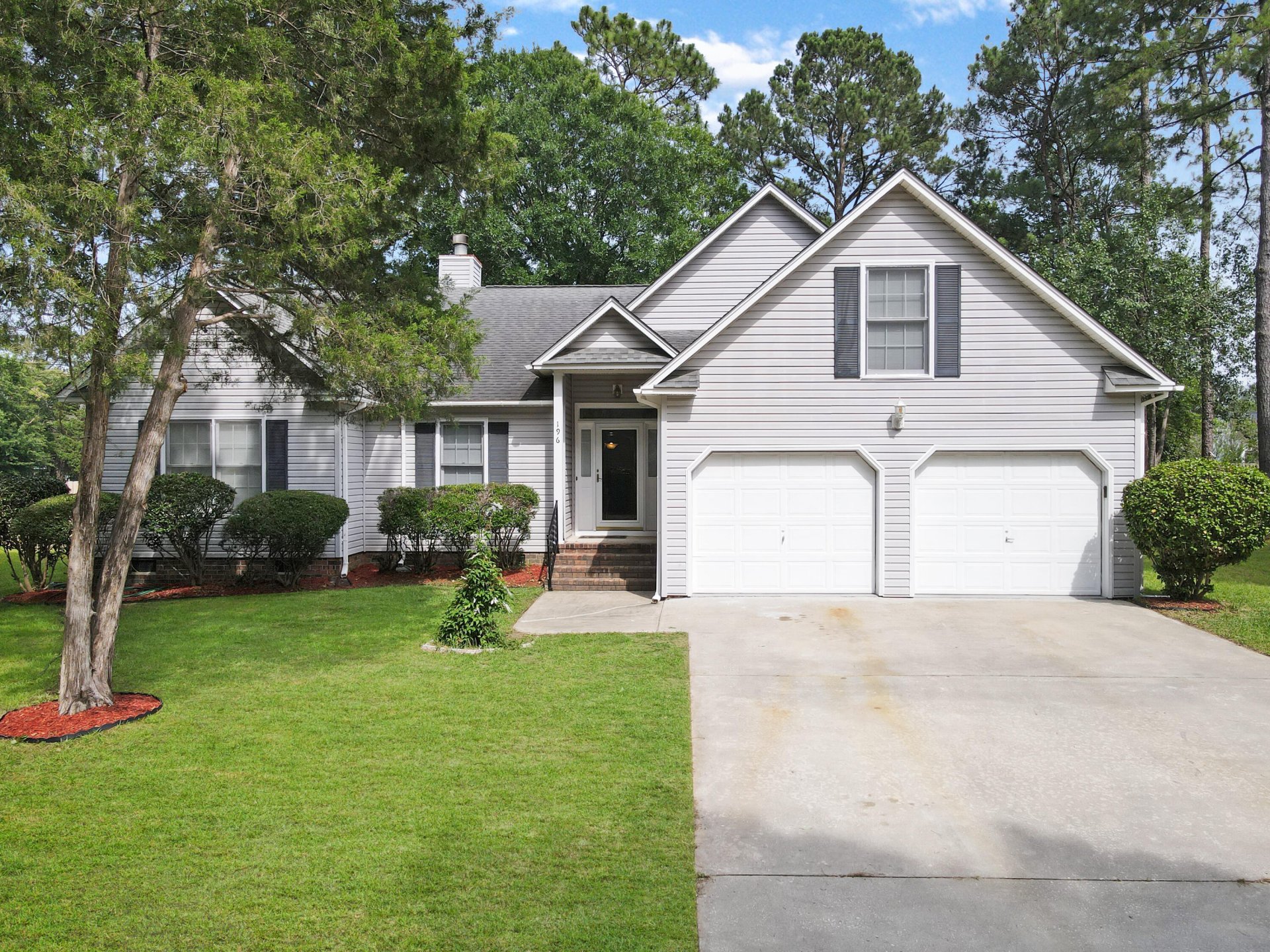
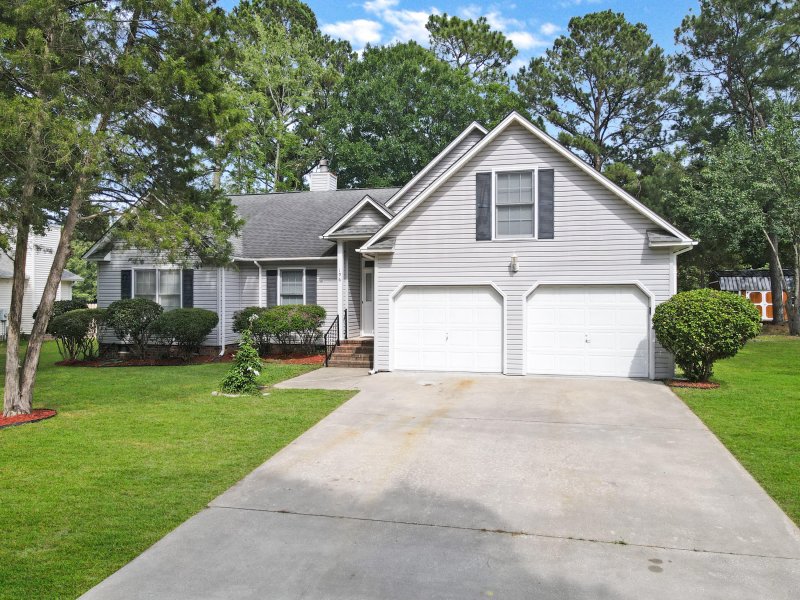
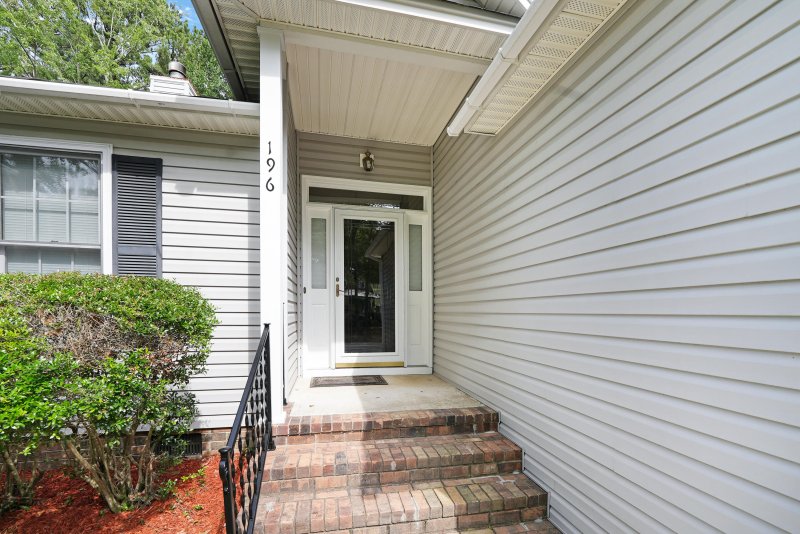
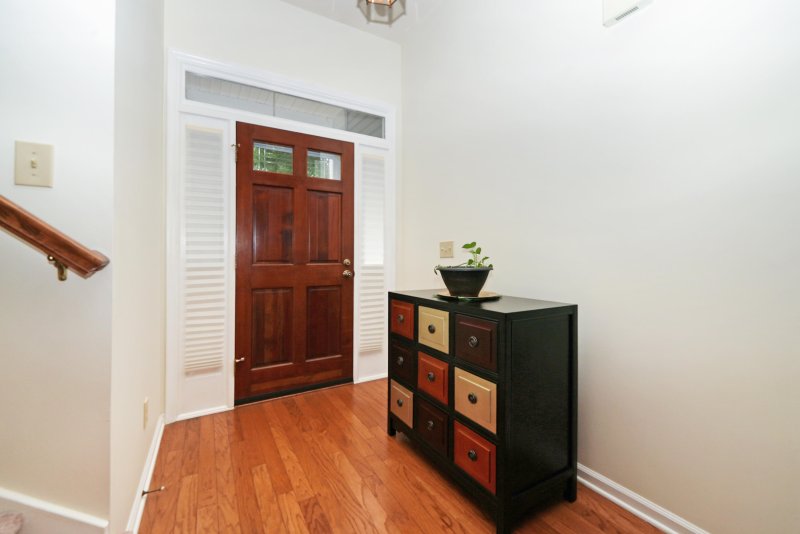
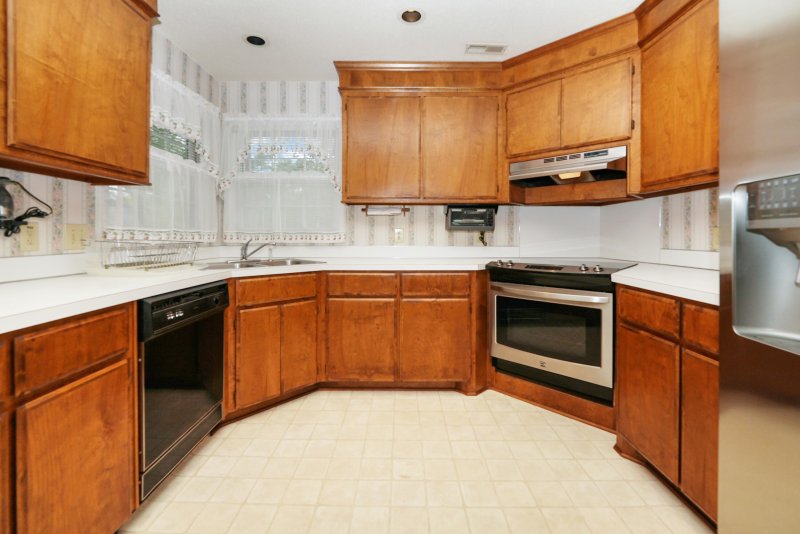
+24
More Photos
196 Bamert Street in South Pointe, Summerville, SC
SOLD196 Bamert Street, Summerville, SC 29483
$359,900
$359,900
Sold: $350,000-3%
Sold: $350,000-3%
Sale Summary
97% of list price in 24 days
Sold below asking price • Sold miraculously fast
Property Highlights
Bedrooms
3
Bathrooms
2
Property Details
This Property Has Been Sold
This property sold 2 years ago and is no longer available for purchase.
View active listings in South Pointe →Welcome home to196 Bamert St in the wonderful neighborhood of South Pointe. Anyone would be lucky to own this adorable 3 bedrooms, 2 bath home. When you walk through, you can feel how spacious it is with the use of vaulted ceilings in the living & dining room.
Time on Site
2 years ago
Property Type
Residential
Year Built
1993
Lot Size
11,761 SqFt
Price/Sq.Ft.
N/A
HOA Fees
Request Info from Buyer's AgentProperty Details
Bedrooms:
3
Bathrooms:
2
Total Building Area:
1,800 SqFt
Property Sub-Type:
SingleFamilyResidence
Garage:
Yes
Stories:
1
School Information
Elementary:
Spann
Middle:
Alston
High:
Summerville
School assignments may change. Contact the school district to confirm.
Additional Information
Region
0
C
1
H
2
S
Lot And Land
Lot Features
0 - .5 Acre
Lot Size Area
0.27
Lot Size Acres
0.27
Lot Size Units
Acres
Agent Contacts
List Agent Mls Id
26615
List Office Name
Jeff Cook Real Estate LPT Realty
Buyer Agent Mls Id
31775
Buyer Office Name
Redfin Corporation
List Office Mls Id
9413
Buyer Office Mls Id
9186
List Agent Full Name
Jason Husted
Buyer Agent Full Name
Tiffany Gannuscio
Community & H O A
Community Features
Tennis Court(s), Trash
Room Dimensions
Bathrooms Half
0
Property Details
Directions
From Berlin Myers Parkway, Turn On Hwy 78 Toward No Charleston. Turn Into South Pointe On The Left. Then Left Into Dovewood Ii And Left On Bamert. House Is On Left.
M L S Area Major
63 - Summerville/Ridgeville
Tax Map Number
1380505002
County Or Parish
Dorchester
Property Sub Type
Single Family Detached
Architectural Style
Traditional
Construction Materials
Vinyl Siding
Exterior Features
Roof
Architectural
Fencing
Fence - Wooden Enclosed
Other Structures
No
Parking Features
2 Car Garage, Garage Door Opener
Patio And Porch Features
Patio
Interior Features
Cooling
Central Air
Heating
Electric, Forced Air, Heat Pump
Flooring
Carpet, Laminate, Parquet, Wood
Room Type
Foyer, Frog Attached, Living/Dining Combo, Pantry
Door Features
Storm Door(s)
Laundry Features
Electric Dryer Hookup, Washer Hookup
Interior Features
Ceiling - Blown, High Ceilings, Garden Tub/Shower, Walk-In Closet(s), Ceiling Fan(s), Entrance Foyer, Frog Attached, Living/Dining Combo, Pantry
Systems & Utilities
Sewer
Public Sewer
Utilities
Dominion Energy, Summerville CPW
Water Source
Public
Financial Information
Listing Terms
Any
Additional Information
Stories
1
Garage Y N
true
Carport Y N
false
Cooling Y N
true
Feed Types
- IDX
Heating Y N
true
Listing Id
23011507
Mls Status
Closed
Listing Key
53a1092d1e41e6a2dabafdd7090ee3a7
Coordinates
- -80.152696
- 33.023182
Fireplace Y N
true
Parking Total
2
Carport Spaces
0
Covered Spaces
2
Standard Status
Closed
Fireplaces Total
1
Source System Key
20230523123204361517000000
Building Area Units
Square Feet
Foundation Details
- Crawl Space
New Construction Y N
false
Property Attached Y N
false
Originating System Name
CHS Regional MLS
Showing & Documentation
Internet Address Display Y N
true
Internet Consumer Comment Y N
true
Internet Automated Valuation Display Y N
true
