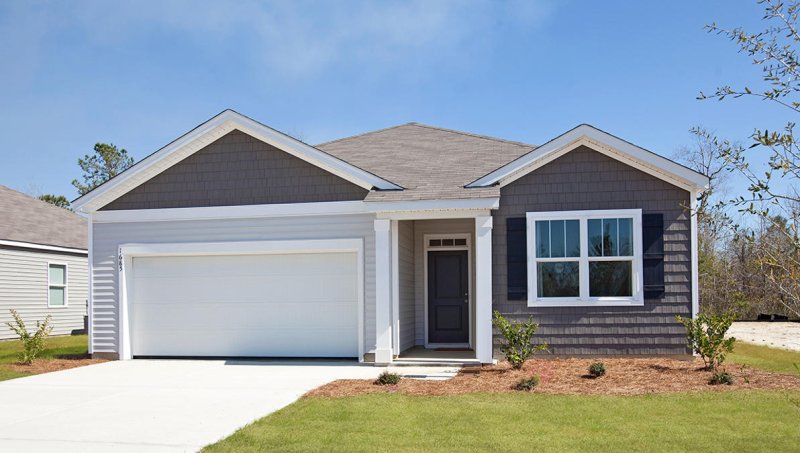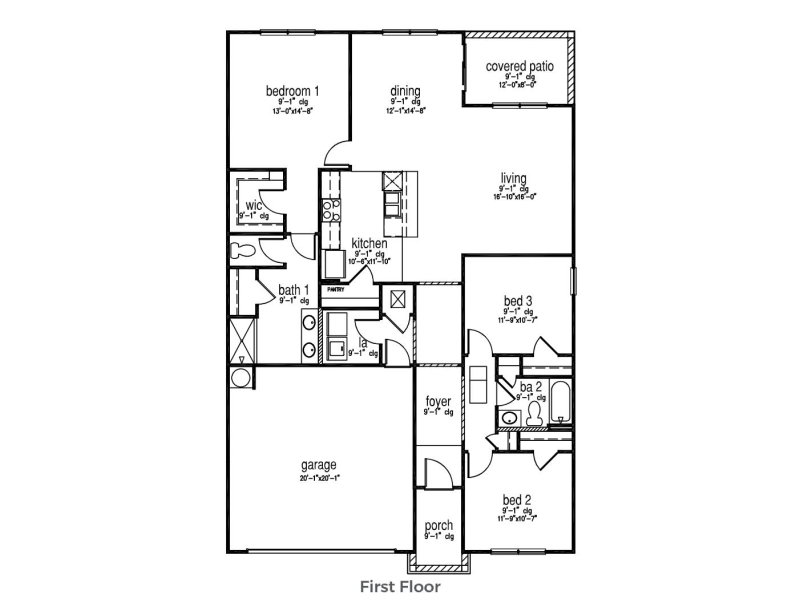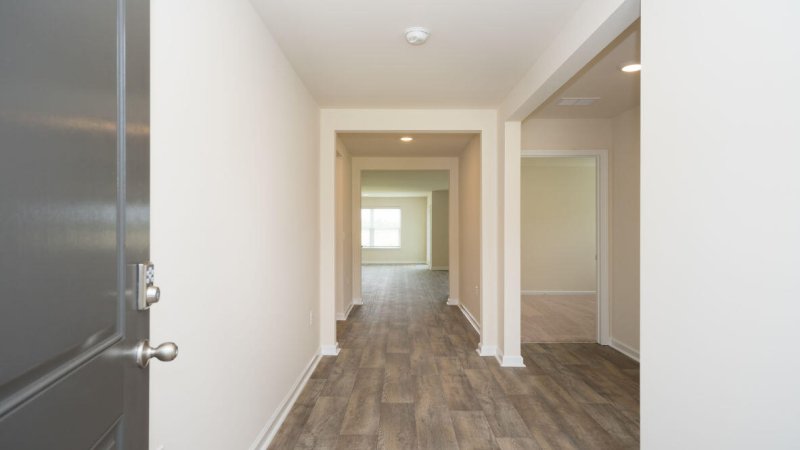This Property Has Been Sold
Sold on 2/18/2022 for $358,400





+25
More Photos
181 Lagoona Drive in Mallard Crossing, Summerville, SC
SOLD181 Lagoona Drive, Summerville, SC 29483
$358,400
$358,400
Sold: $358,400
Sold: $358,400
Sale Summary
100% of list price in 140 days
Sold at asking price • Extended time on market
Property Highlights
Bedrooms
3
Bathrooms
2
Property Details
This Property Has Been Sold
This property sold 3 years ago and is no longer available for purchase.
View active listings in Mallard Crossing →The Aria floorplan features an open concept living space with a large kitchen island, primary bedroom with a walk-in closet, and a spacious two-car garage that offers additional storage. Mallard Crossing is a small community conveniently located minutes from downtown Summerville, local parks, shopping destinations, and I-26. Photos are a depiction of a similar home.
Time on Site
4 years ago
Property Type
Residential
Year Built
2021
Lot Size
7,405 SqFt
Price/Sq.Ft.
N/A
HOA Fees
Request Info from Buyer's AgentProperty Details
Bedrooms:
3
Bathrooms:
2
Total Building Area:
1,618 SqFt
Property Sub-Type:
SingleFamilyResidence
Garage:
Yes
Stories:
1
School Information
Elementary:
William Reeves Jr
Middle:
Dubose
High:
Summerville
School assignments may change. Contact the school district to confirm.
Additional Information
Region
0
C
1
H
2
S
Lot And Land
Lot Features
0 - .5 Acre
Lot Size Area
0.17
Lot Size Acres
0.17
Lot Size Units
Acres
Agent Contacts
List Agent Mls Id
7794
List Office Name
D R Horton Inc
Buyer Agent Mls Id
25282
Buyer Office Name
Carolina One Real Estate
List Office Mls Id
1429
Buyer Office Mls Id
1043
List Agent Full Name
Michelle Czarnecki
Buyer Agent Full Name
Crystal Gonzalez
Green Features
Green Building Verification Type
HERS Index Score
Community & H O A
Community Features
Trash
Property Details
Directions
From Downtown Summerville, Take Central Avenue And Turn Right On Orangeburg Road. Turn Right Onto Lagoona Drive.
M L S Area Major
63 - Summerville/Ridgeville
Tax Map Number
1280703115
County Or Parish
Dorchester
Property Sub Type
Single Family Detached
Architectural Style
Ranch
Construction Materials
Vinyl Siding
Exterior Features
Roof
Fiberglass
Parking Features
2 Car Garage
Patio And Porch Features
Screened
Interior Features
Cooling
Central Air
Heating
Natural Gas
Flooring
Carpet, Vinyl
Room Type
Eat-In-Kitchen, Foyer, Great, Laundry, Living/Dining Combo, Pantry
Window Features
Thermal Windows/Doors
Laundry Features
Dryer Connection, Washer Hookup, Laundry Room
Interior Features
Ceiling - Smooth, High Ceilings, Kitchen Island, Walk-In Closet(s), Eat-in Kitchen, Entrance Foyer, Great, Living/Dining Combo, Pantry
Systems & Utilities
Sewer
Public Sewer
Utilities
Dominion Energy, Dorchester Cnty Water and Sewer Dept, Dorchester Cnty Water Auth, Summerville CPW
Water Source
Public
Financial Information
Listing Terms
Cash, Conventional, FHA, USDA Loan, VA Loan
Additional Information
Stories
1
Garage Y N
true
Carport Y N
false
Cooling Y N
true
Feed Types
- IDX
Heating Y N
true
Listing Id
21026728
Mls Status
Closed
Listing Key
2899c31520402df1675c6473743cf6da
Coordinates
- -80.247555
- 33.042363
Fireplace Y N
false
Parking Total
2
Carport Spaces
0
Covered Spaces
2
Co List Agent Key
40d5ee438005c81e6f8da489c1f9f41c
Home Warranty Y N
true
Standard Status
Closed
Co List Office Key
44ea14852880aab781795efb9b77b7e1
Source System Key
20211001185806747309000000
Co List Agent Mls Id
34882
Co List Office Name
D R Horton Inc
Building Area Units
Square Feet
Co List Office Mls Id
1429
Foundation Details
- Slab
New Construction Y N
true
Property Attached Y N
false
Co List Agent Full Name
Alyssa Conrad
Originating System Name
CHS Regional MLS
Special Listing Conditions
10 Yr Warranty
Showing & Documentation
Internet Address Display Y N
true
Internet Consumer Comment Y N
true
Internet Automated Valuation Display Y N
true
