This Property Has Been Sold
Sold on 8/31/2021 for $395,000
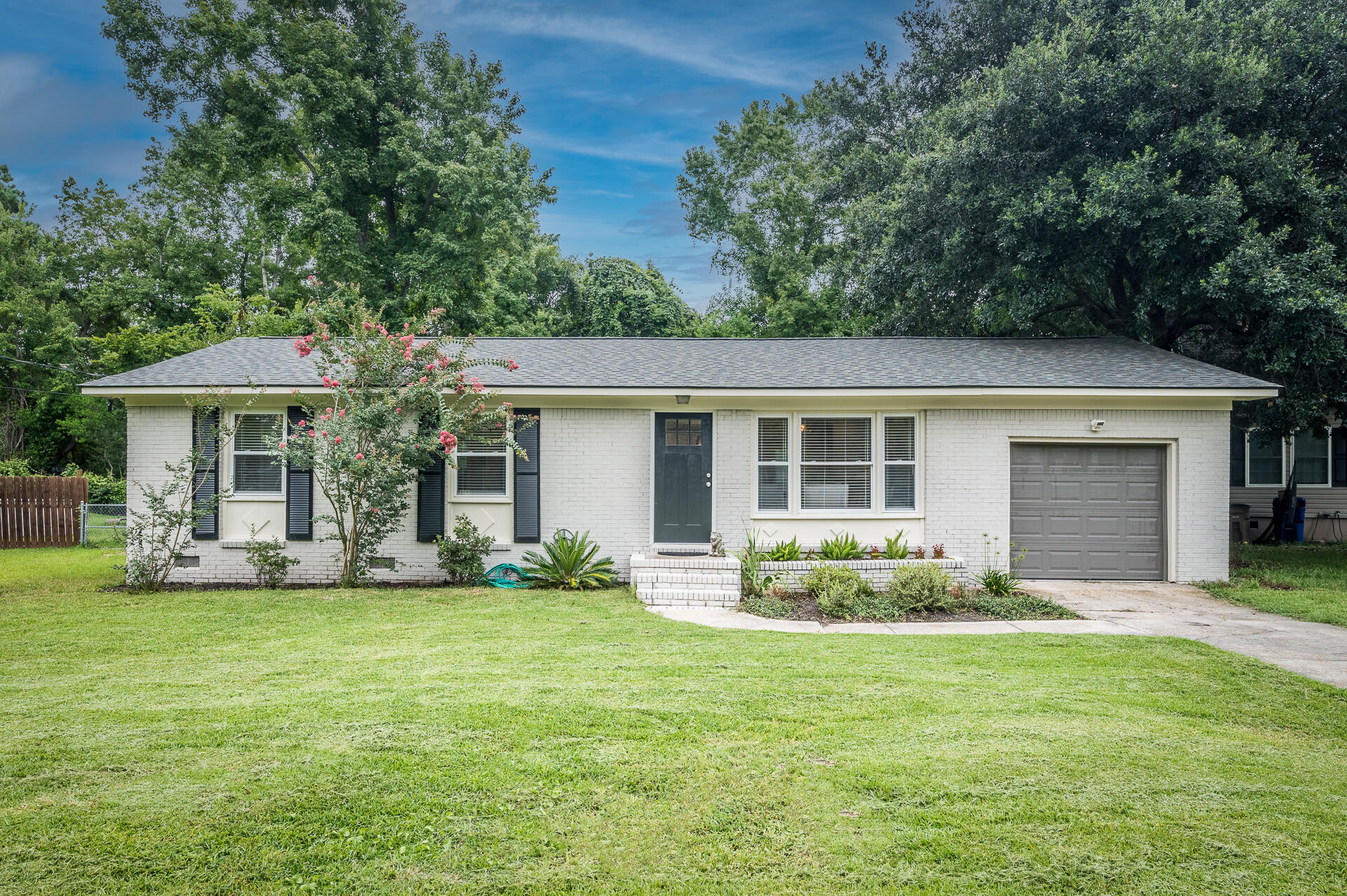
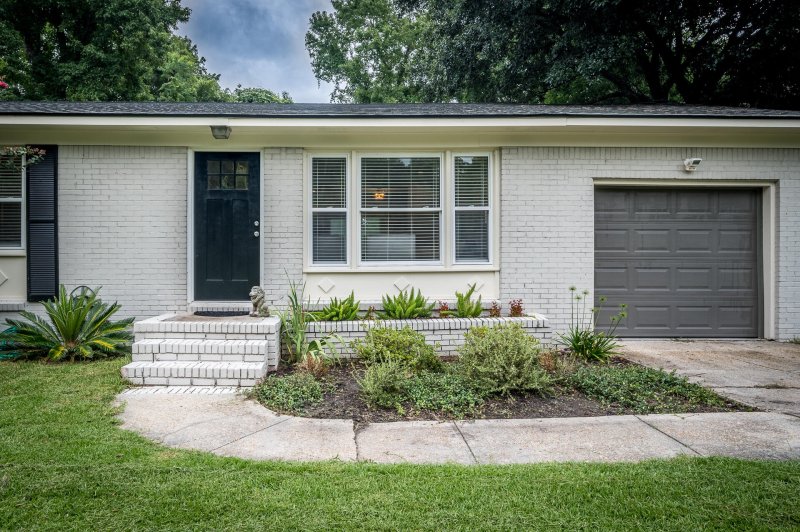
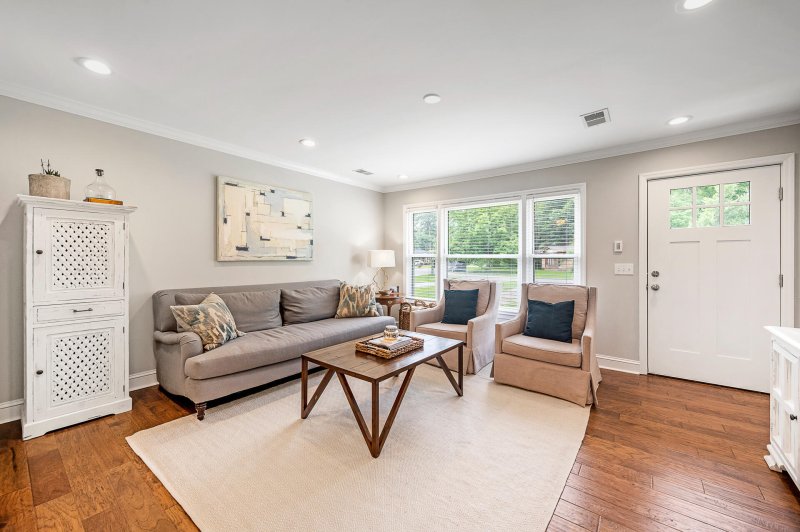
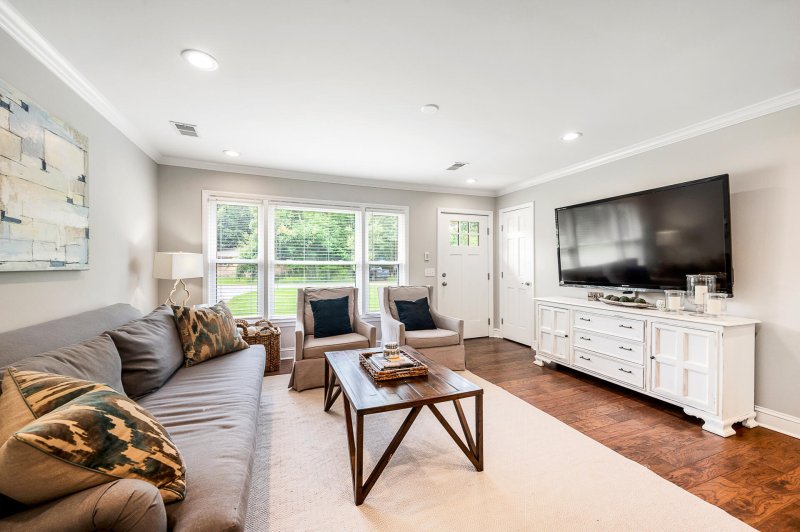
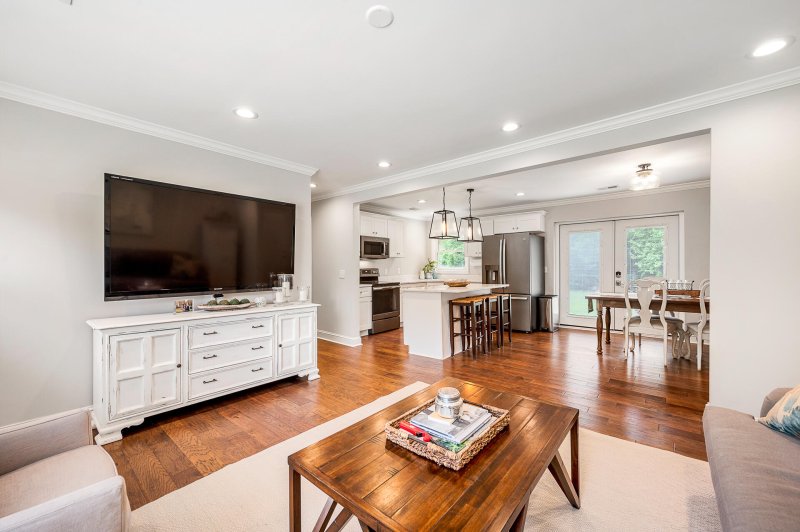
More Photos
1801 S Mayflower Drive in Jamestown Estates, Charleston, SC
SOLD1801 S Mayflower Drive, Charleston, SC 29412
$410,000
$410,000
Sale Summary
Sold below asking price • Sold miraculously fast
Property Highlights
Bedrooms
3
Bathrooms
2
Property Details
This Property Has Been Sold
This property sold 4 years ago and is no longer available for purchase.
View active listings in Jamestown Estates →Don't miss out on this charming fully renovated brick ranch on James Island! As you enter the front door you are greeted with a large open concept living room, dining room, and white kitchen. You immediately notice the beautiful hardwood floors, recessed lighting, and crown molding throughout. The kitchen is equipped with updated fingerprint resistant appliances and marble countertops. As you head down the hallway you encounter a large bathroom with a full sized tub and 3 bedrooms. The master has its own en suite bathroom. The home is located on a large lot, and has an oversized one car garage, and fully fenced in backyard. It is located on a street with low traffic, established neighborhood very close to James Island County Park and just minutes from downtown and Folly beach. No HOA.- All new fingerprint resistant appliances including oven/stove, dishwasher, microwave, refrigerator, washer/dryer, and new water heater purchased June 2019. - Nest thermostat installed in Fall 2020. - Fully fenced in backyard. - Under active termite bond. - Crown molding throughout the house. - Marble countertops in kitchen and bathroom. - Engineered hardwoods throughout entire house. - Minimal flood insurance. Less than $600 a year. - No neighborhood HOA fees. - Close to downtown Charleston and Folly Beach. Harris Teeter, Publix, Wal-Mart, Lowe's, Chick-fil-a all within 5 mins. - Short distance to James Island County Park.
Time on Site
4 years ago
Property Type
Residential
Year Built
1968
Lot Size
12,632 SqFt
Price/Sq.Ft.
N/A
HOA Fees
Request Info from Buyer's AgentProperty Details
School Information
Additional Information
Region
Lot And Land
Agent Contacts
Community & H O A
Room Dimensions
Property Details
Exterior Features
Interior Features
Systems & Utilities
Financial Information
Additional Information
- IDX
- -79.970365
- 32.73061
- Crawl Space
