This Property Has Been Sold
Sold on 9/30/2025 for $620,000
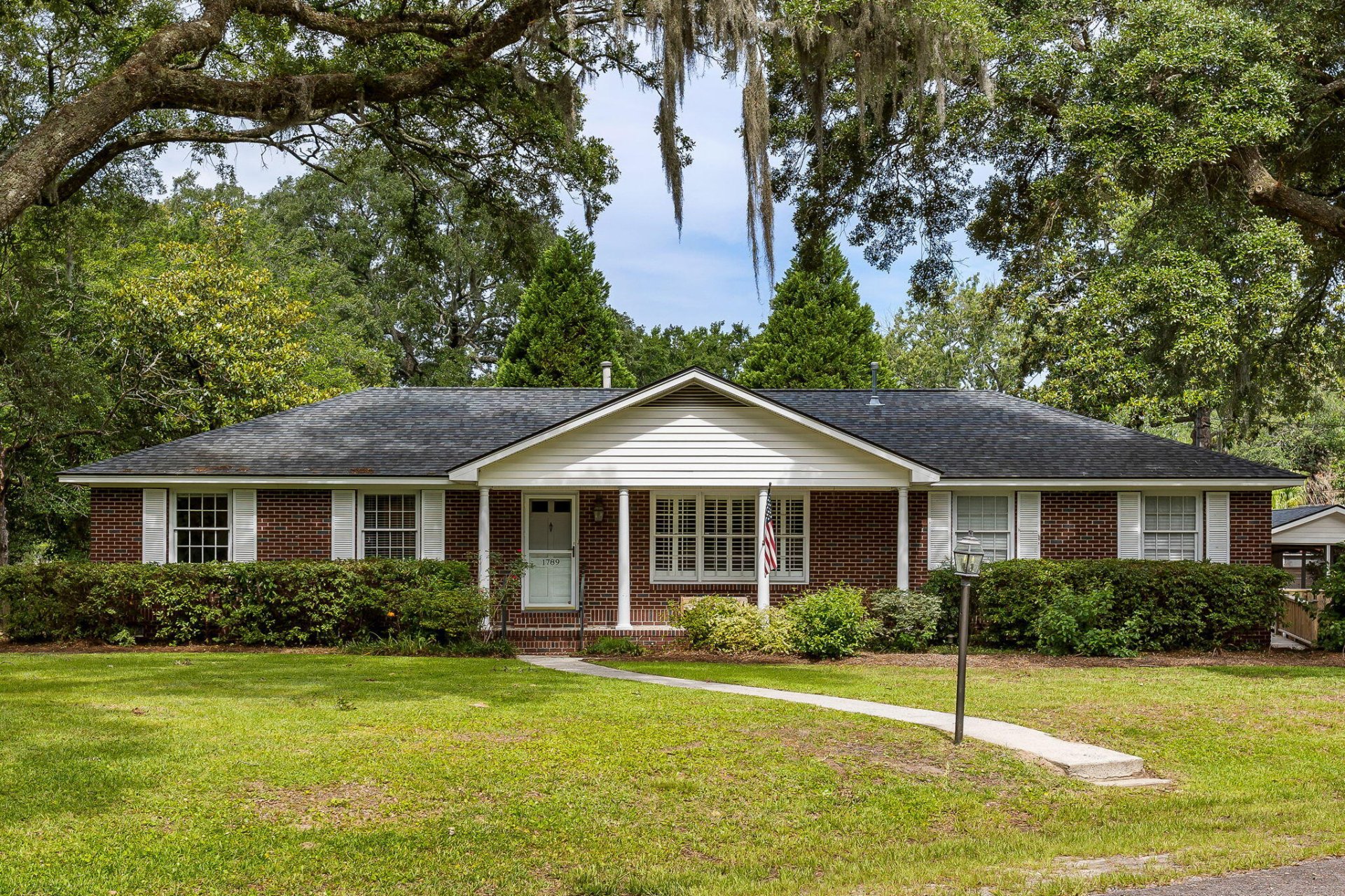
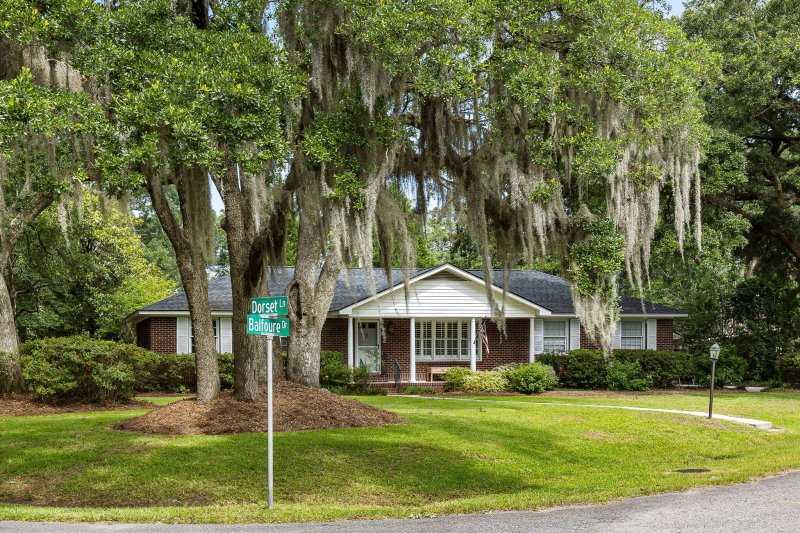
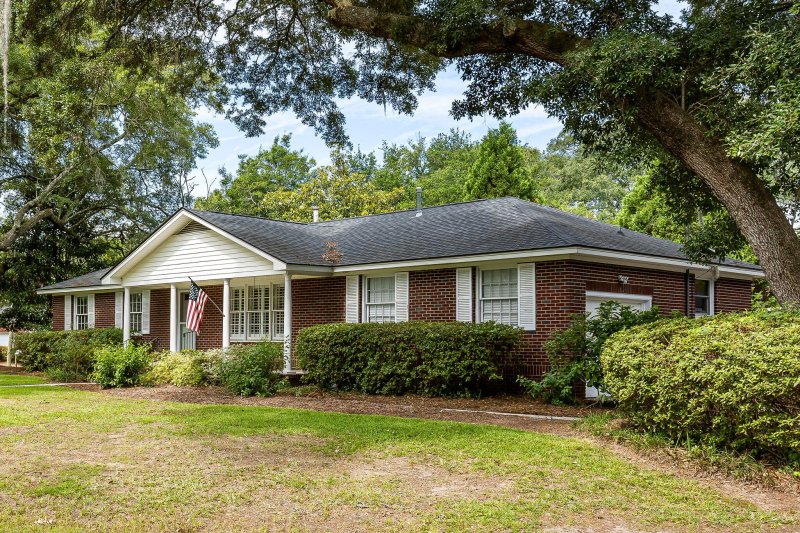
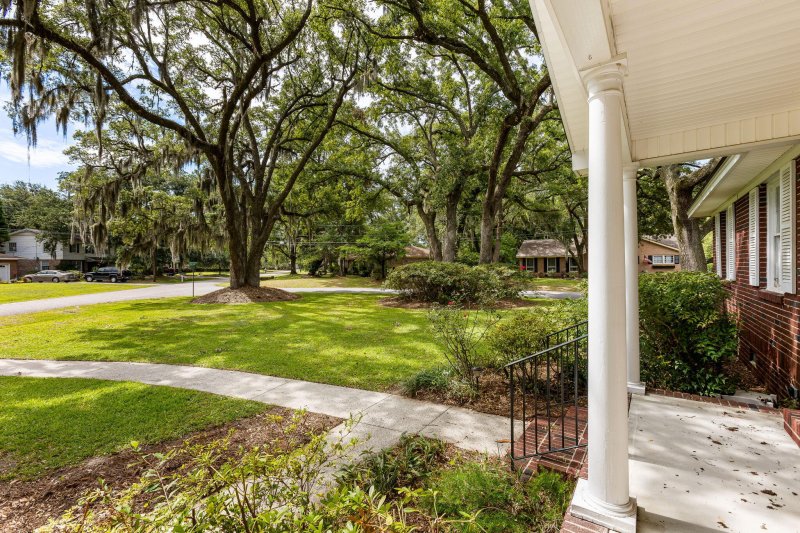
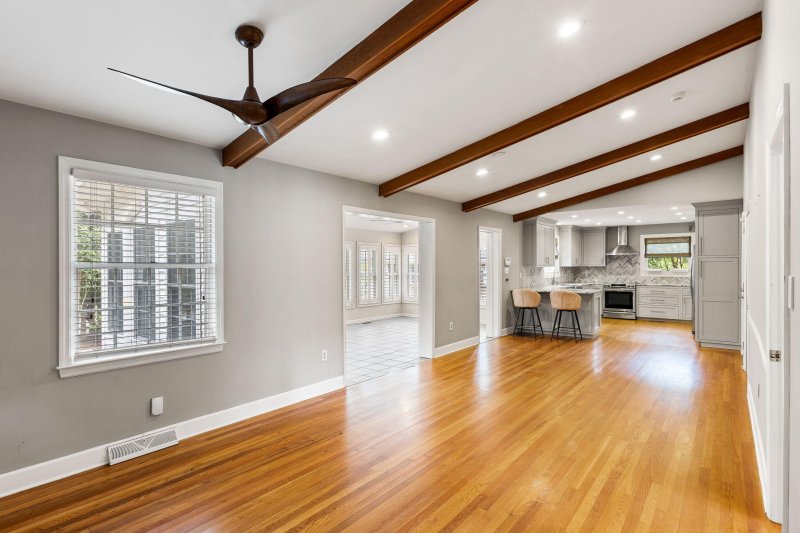
More Photos
Charming & Updated West Ashley Home with Screened Porch on Corner Lot
SOLD1789 Balfoure Drive, Charleston, SC 29407
$715,000
$715,000
Sale Summary
Sold below asking price • Sold slightly slower than average
Property Highlights
Bedrooms
3
Bathrooms
2
Property Details
This Property Has Been Sold
This property sold 1 month ago and is no longer available for purchase.
View active listings in Huntington Woods →Beautifully maintained and move-in ready, this charming residence is located in one of West Ashley's most sought-after neighborhoods. Nestled on a spacious corner lot beneath the canopy of mature live oak trees, the home offers exceptional outdoor living with a large fenced backyard, a screened porch perfect for relaxing, and a versatile shed ideal for storage or use as a workshop.Inside, you'll find gleaming hardwood floors, abundant natural light, and a thoughtfully updated kitchen and bathrooms.
Time on Site
4 months ago
Property Type
Residential
Year Built
1963
Lot Size
13,503 SqFt
Price/Sq.Ft.
N/A
HOA Fees
Request Info from Buyer's AgentProperty Details
School Information
Additional Information
Region
Lot And Land
Agent Contacts
Room Dimensions
Property Details
Exterior Features
Interior Features
Systems & Utilities
Financial Information
Additional Information
- IDX
- -80.006241
- 32.819034
- Crawl Space
- Handicapped Equipped
