This Property Has Been Sold
Sold on 8/16/2017 for $140,000
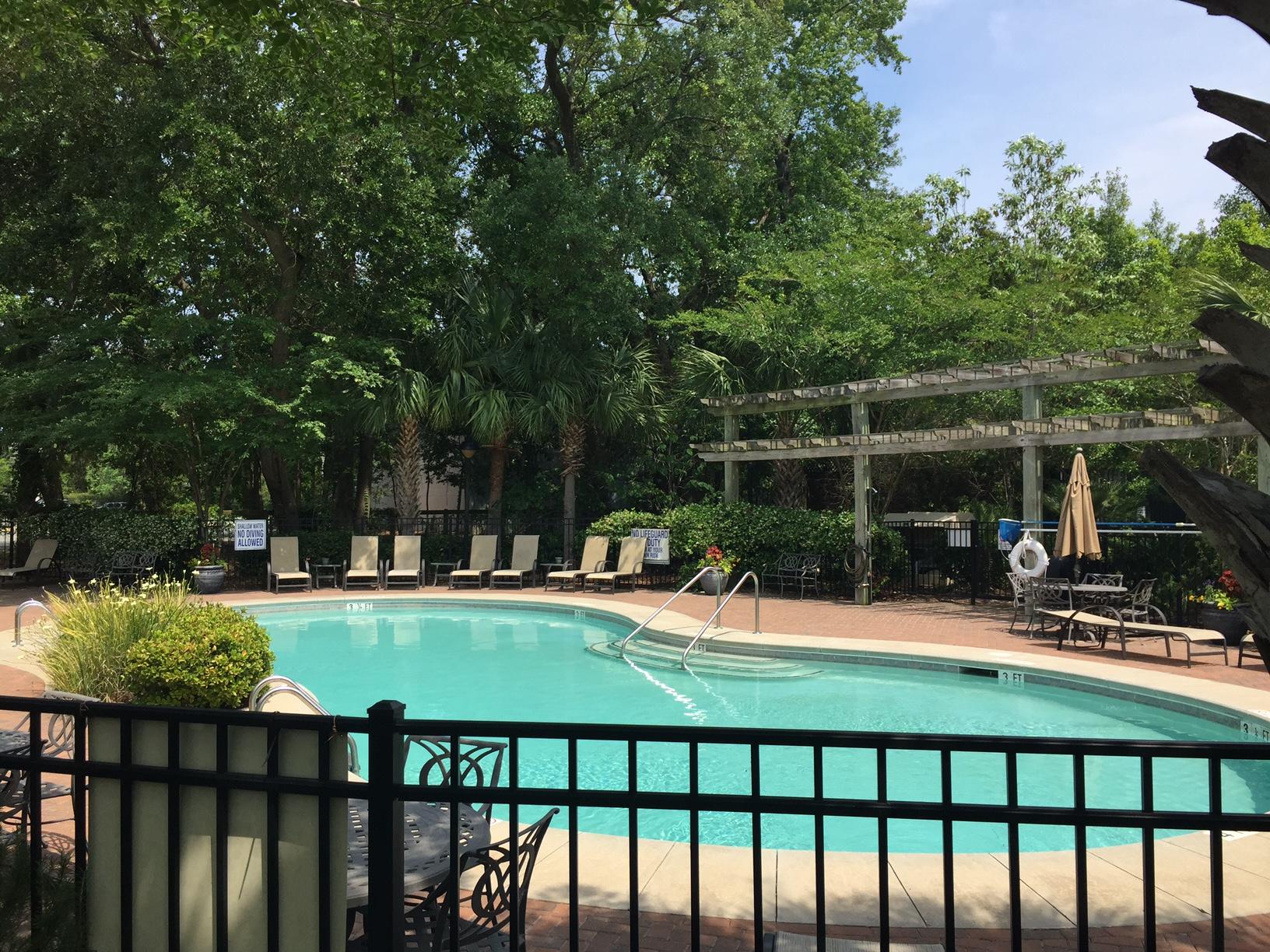
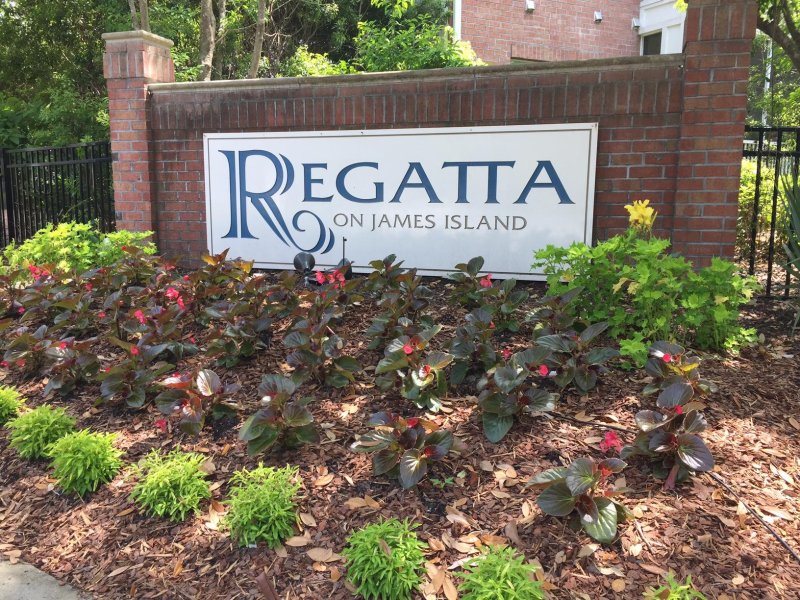
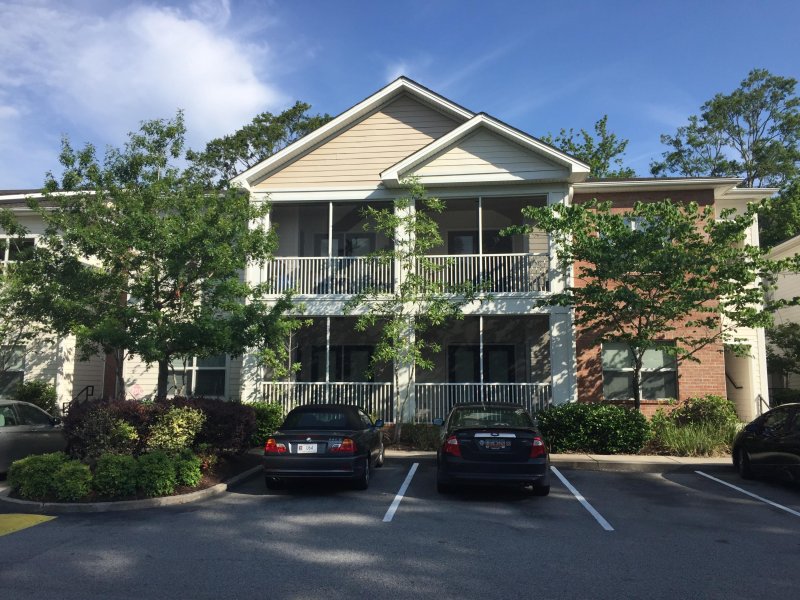
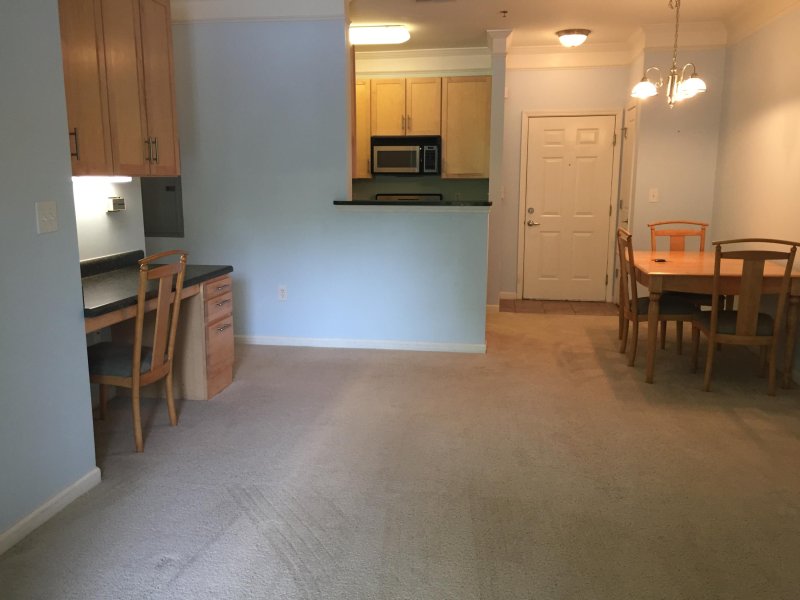
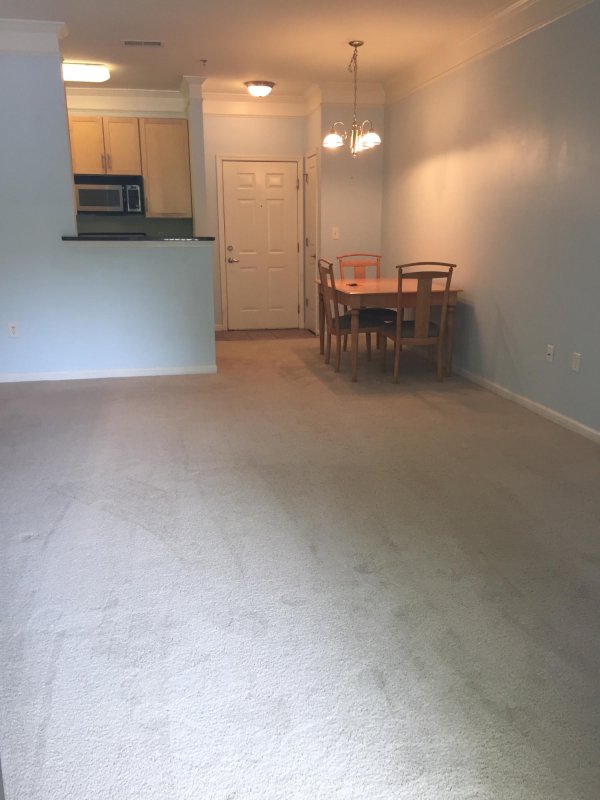
+10
More Photos
1755 Central Park Road 2105 in Regatta On James Island, Charleston, SC
SOLD1755 Central Park Road 2105, Charleston, SC 29412
$143,000
$143,000
Sold: $140,000-2%
Sold: $140,000-2%
Sale Summary
98% of list price in 41 days
Sold below asking price • Sold quickly
Property Highlights
Bedrooms
1
Bathrooms
1
Property Details
This Property Has Been Sold
This property sold 8 years ago and is no longer available for purchase.
View active listings in Regatta On James Island →INVESTOR Wanted!! Tenant in place. Best location Charleston has to offer.
Time on Site
8 years ago
Property Type
Residential
Year Built
2006
Lot Size
N/A
Price/Sq.Ft.
N/A
HOA Fees
Request Info from Buyer's AgentProperty Details
Bedrooms:
1
Bathrooms:
1
Total Building Area:
709 SqFt
Property Sub-Type:
Townhouse
Stories:
1
School Information
Elementary:
Murray Lasaine
Middle:
Camp Road
High:
James Island Charter
School assignments may change. Contact the school district to confirm.
Additional Information
Region
0
C
1
H
2
S
Lot And Land
Lot Features
Level
Lot Size Area
0
Lot Size Acres
0
Lot Size Units
Acres
Agent Contacts
List Agent Mls Id
11526
List Office Name
Brand Name Real Estate
Buyer Agent Mls Id
22835
Buyer Office Name
Charlestowne Properties & Dev
List Office Mls Id
8052
Buyer Office Mls Id
8356
List Agent Full Name
Loren Vevon
Buyer Agent Full Name
Lydia Farmer
Community & H O A
Security Features
Fire Sprinkler System, Security System
Community Features
Bus Line, Clubhouse, Fitness Center, Gated, Lawn Maint Incl, Park, Pool, Security, Storage, Trash, Walk/Jog Trails
Room Dimensions
Bathrooms Half
0
Room Master Bedroom Level
Lower
Property Details
Directions
Folly Road. Turn Onto Central Down 500 Yards On Left
M L S Area Major
21 - James Island
Tax Map Number
3400800044
Structure Type
Condominium
County Or Parish
Charleston
Property Sub Type
Single Family Attached
Construction Materials
Brick Veneer, Cement Siding
Exterior Features
Roof
Architectural, Fiberglass
Parking Features
Off Street
Exterior Features
Lawn Irrigation
Patio And Porch Features
Screened
Interior Features
Cooling
Central Air
Heating
Electric, Heat Pump
Flooring
Carpet, Ceramic Tile
Room Type
Living/Dining Combo, Pantry
Window Features
Thermal Windows/Doors, Window Treatments - Some
Laundry Features
Dryer Connection, Washer Hookup
Interior Features
Ceiling - Smooth, High Ceilings, Walk-In Closet(s), Ceiling Fan(s), Living/Dining Combo, Pantry
Systems & Utilities
Sewer
Public Sewer
Utilities
Charleston Water Service, SCE & G
Water Source
Public
Financial Information
Listing Terms
Any
Additional Information
Stories
1
Garage Y N
false
Carport Y N
false
Cooling Y N
true
Feed Types
- IDX
Heating Y N
true
Listing Id
17019043
Mls Status
Closed
Listing Key
ca346542787ecf1290472b94b4dd94c3
Unit Number
2105
Coordinates
- -79.976127
- 32.748095
Fireplace Y N
false
Carport Spaces
0
Covered Spaces
0
Entry Location
Ground Level
Standard Status
Closed
Source System Key
20170706151420942194000000
Building Area Units
Square Feet
Foundation Details
- Raised Slab
New Construction Y N
false
Property Attached Y N
true
Originating System Name
CHS Regional MLS
Showing & Documentation
Internet Address Display Y N
true
Internet Consumer Comment Y N
true
Internet Automated Valuation Display Y N
true
