This Property Has Been Sold
Sold on 10/30/2025 for $705,000
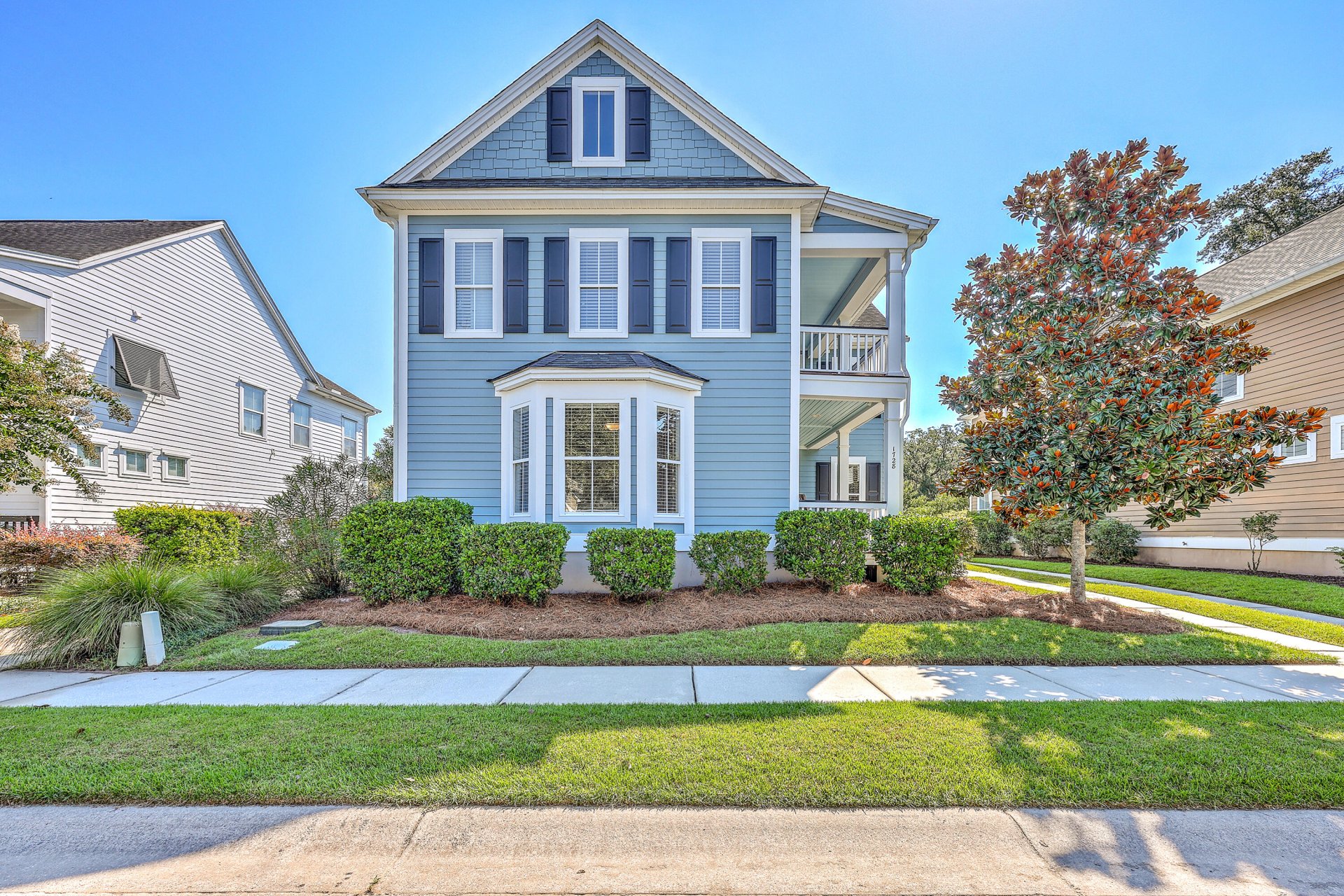
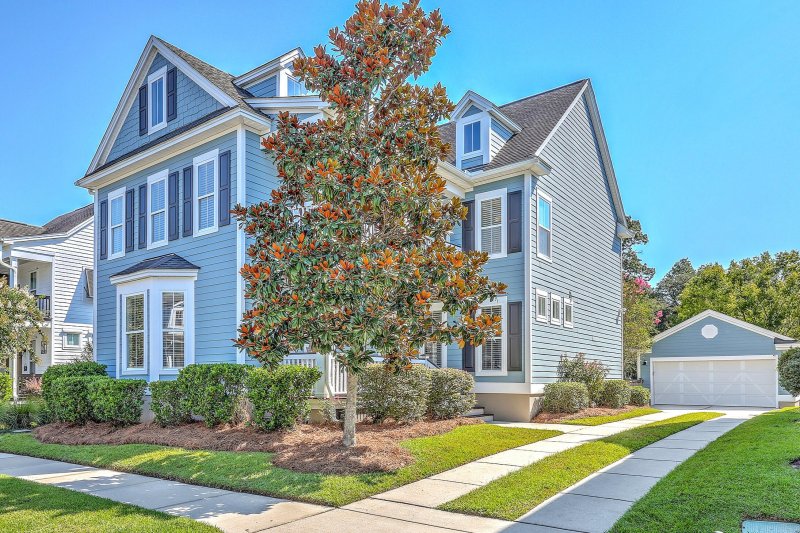
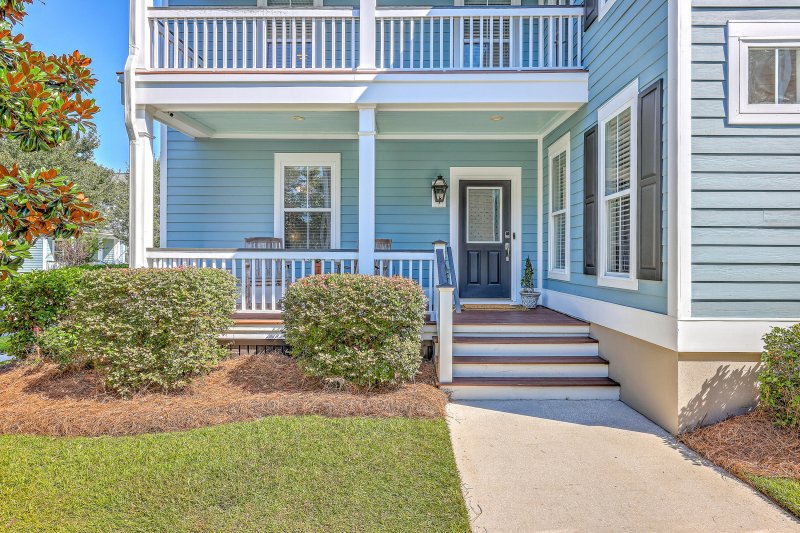
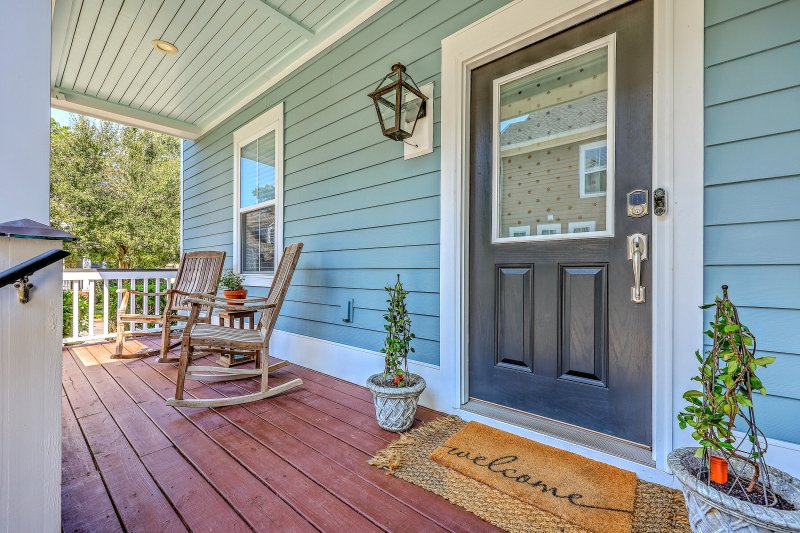
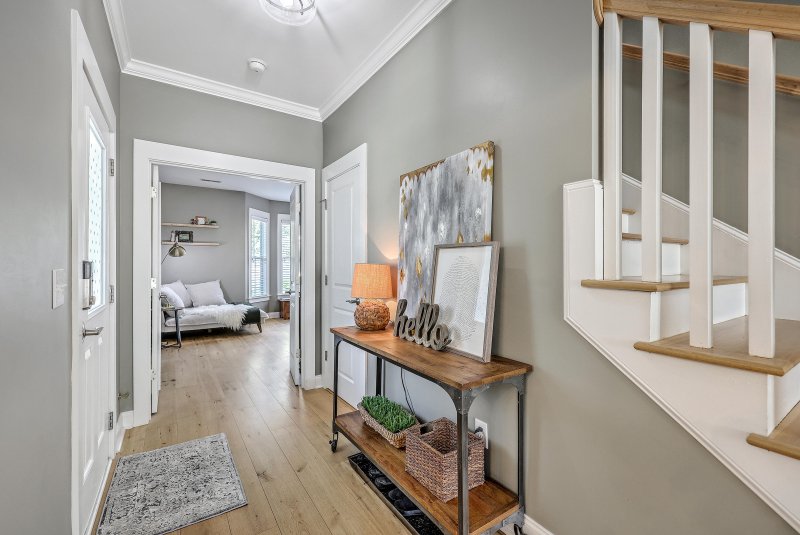
More Photos
1728 Manassas Drive in Carolina Bay, Charleston, SC
SOLD1728 Manassas Drive, Charleston, SC 29414
$699,000
$699,000
Sale Summary
Sold above asking price • Sold quickly
Property Highlights
Bedrooms
4
Bathrooms
3
Water Feature
Pond, Pond Site
Property Details
This Property Has Been Sold
This property sold 3 weeks ago and is no longer available for purchase.
View active listings in Carolina Bay →Imagine living in a place that effortlessly combines the charm of historic architecture with the convenience and amenities of modern living. This beautiful two-story Charleston Single home, nestled in the sought-after Carolina Bay community, is now available and ready to welcome its next owners. With its stunning design and prime location, this property has much to offer for discerning buyers.The home boasts a classic exterior characterized by clean lines and a soothing blue facade accented with white trim. As you approach, the meticulously maintained landscape, including a fresh green lawn and mature trees, sets the stage for what lies inside. Four delightful porches provide ideal spots for enjoying Carolina sunrises & sunsets. A detached two-stall garage offers added convenience.Upon entering, you're greeted by an airy and bright space, thanks to large windows that flood the interior with natural light. The open living area seamlessly connects an informal dining space and a well-appointed kitchen, perfect for hosting family gatherings or casual dinners. The kitchen features custom cabinets, honed granite countertops, and stainless-steel appliances. A gas fireplace in the living room with a stunning solid white oak mantle adds warmth and charm. A formal dining room is perfect for festive occasions. The main floor includes a spacious primary bedroom, a rare find, ensuring comfort and ease for any lifestyle. Upstairs, three bedrooms, including a guest suite, offer ample room, while two loft areas can serve as a home office or flex space.
Time on Site
2 months ago
Property Type
Residential
Year Built
2008
Lot Size
6,534 SqFt
Price/Sq.Ft.
N/A
HOA Fees
Request Info from Buyer's AgentProperty Details
School Information
Additional Information
Region
Lot And Land
Agent Contacts
Community & H O A
Room Dimensions
Property Details
Exterior Features
Interior Features
Systems & Utilities
Financial Information
Additional Information
- IDX
- -80.083072
- 32.805097
- Raised Slab
