This Property Has Been Sold
Sold on 2/13/2018 for $307,770
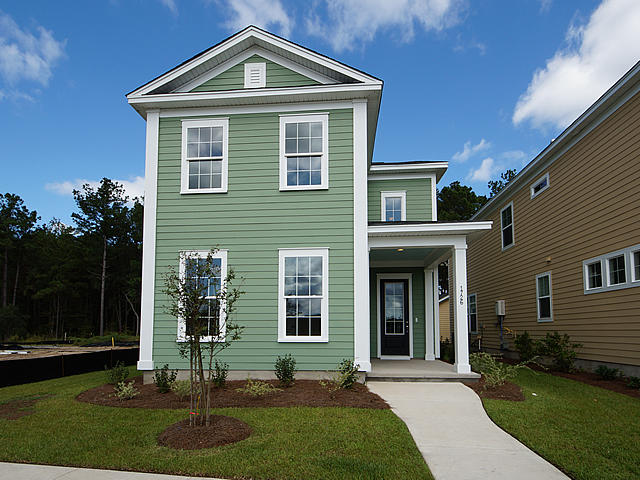
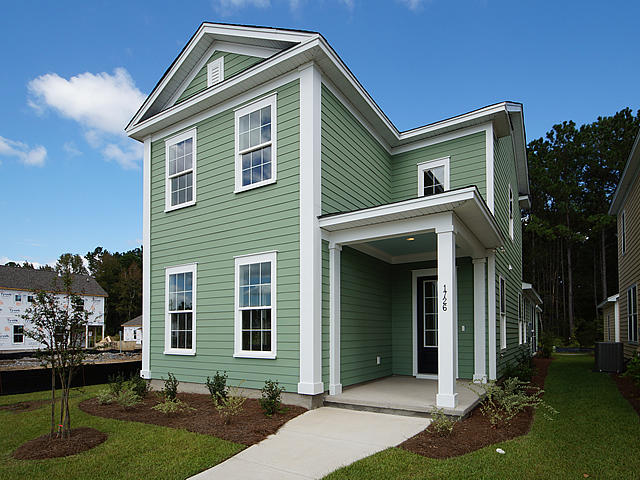
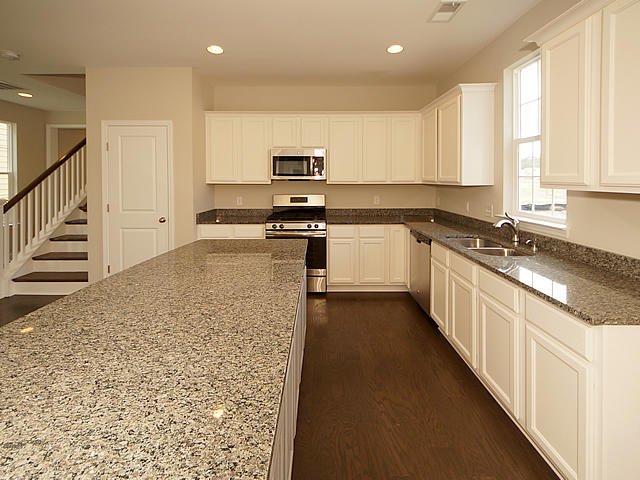
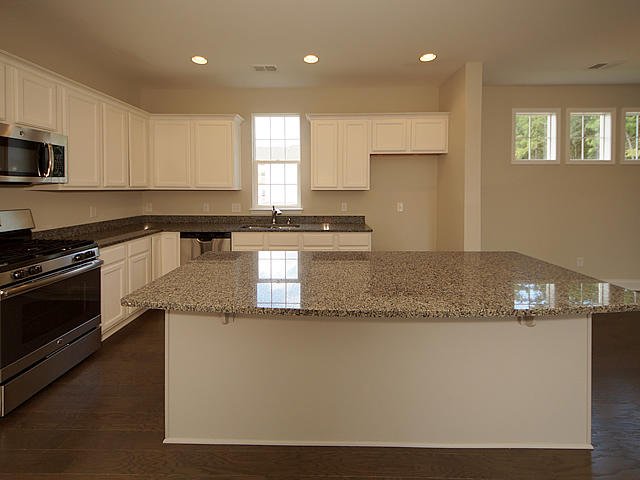
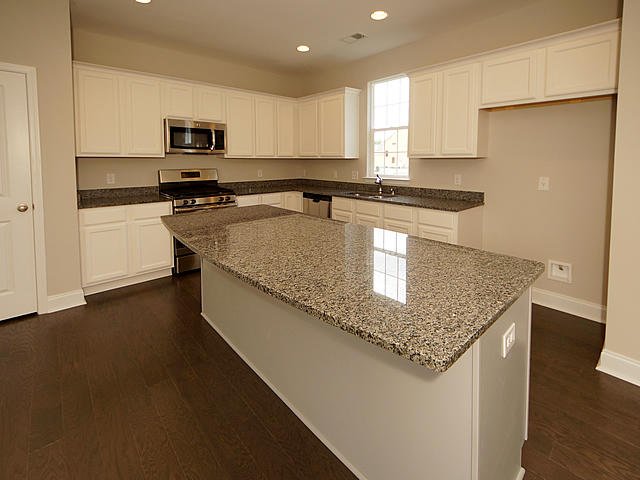
+31
More Photos
1726 Sparkleberry Lane in Whitney Lake, Johns Island, SC
SOLD1726 Sparkleberry Lane, Johns Island, SC 29455
$310,000
$310,000
Sold: $307,770-1%
Sold: $307,770-1%
Sale Summary
99% of list price in 151 days
Sold below asking price • Extended time on market
Property Highlights
Bedrooms
3
Bathrooms
2
Property Details
This Property Has Been Sold
This property sold 7 years ago and is no longer available for purchase.
View active listings in Whitney Lake →This master down home features open floor plan to include white painted cabinets, gas range, stainless steel appliances, oak hardwood flooring downstairs in the common areas, screened in porch, oak stair treads, walk in shower in master bath, and much more. Home is ready to move in now! Call agent for incentives.
Time on Site
8 years ago
Property Type
Residential
Year Built
2017
Lot Size
3,920 SqFt
Price/Sq.Ft.
N/A
HOA Fees
Request Info from Buyer's AgentProperty Details
Bedrooms:
3
Bathrooms:
2
Total Building Area:
2,058 SqFt
Property Sub-Type:
SingleFamilyResidence
Garage:
Yes
Stories:
2
School Information
Elementary:
Angel Oak ES 4K-1/Johns Island ES 2-5
Middle:
Haut Gap
High:
St. Johns
School assignments may change. Contact the school district to confirm.
Additional Information
Region
0
C
1
H
2
S
Lot And Land
Lot Size Area
0.09
Lot Size Acres
0.09
Lot Size Units
Acres
Agent Contacts
List Agent Mls Id
17427
List Office Name
Toll Brothers Real Estate, Inc
Buyer Agent Mls Id
22052
Buyer Office Name
The Boulevard Company
List Office Mls Id
8085
Buyer Office Mls Id
9040
List Agent Full Name
Jennifer Stancil Fournier
Buyer Agent Full Name
Randy Rhea
Community & H O A
Community Features
Lawn Maint Incl, Trash, Walk/Jog Trails
Room Dimensions
Bathrooms Half
1
Room Master Bedroom Level
Lower
Property Details
Directions
From Maybank Hwy, Right On Sailfish Drive, Turn Right Onto Blackfish Lane, Slight Right On Sugarberry Lane, Left Onto Sweetleaf, Right Onto Sparkleberry.
M L S Area Major
23 - Johns Island
Tax Map Number
3121100303
County Or Parish
Charleston
Property Sub Type
Single Family Detached
Architectural Style
Contemporary
Construction Materials
Cement Siding
Exterior Features
Roof
Architectural
Parking Features
2 Car Garage
Patio And Porch Features
Screened
Interior Features
Flooring
Carpet, Ceramic Tile, Vinyl, Wood
Room Type
Loft
Interior Features
Ceiling - Smooth, High Ceilings, Kitchen Island, Walk-In Closet(s), Loft
Systems & Utilities
Sewer
Public Sewer
Utilities
Berkeley Elect Co-Op, Charleston Water Service, SCE & G
Financial Information
Listing Terms
Cash, Conventional, FHA, VA Loan
Additional Information
Stories
2
Garage Y N
true
Carport Y N
false
Cooling Y N
false
Feed Types
- IDX
Heating Y N
false
Listing Id
17025441
Mls Status
Closed
City Region
Johnston Pointe
Listing Key
fd245804588aae346dc84220ec519741
Coordinates
- -80.053299
- 32.746459
Fireplace Y N
false
Parking Total
2
Carport Spaces
0
Covered Spaces
2
Home Warranty Y N
true
Standard Status
Closed
Source System Key
20170915203127243976000000
Building Area Units
Square Feet
Foundation Details
- Raised Slab
New Construction Y N
true
Property Attached Y N
false
Originating System Name
CHS Regional MLS
Special Listing Conditions
10 Yr Warranty
Showing & Documentation
Internet Address Display Y N
true
Internet Consumer Comment Y N
true
Internet Automated Valuation Display Y N
true
