This Property Has Been Sold
Sold on 8/26/2022 for $690,000
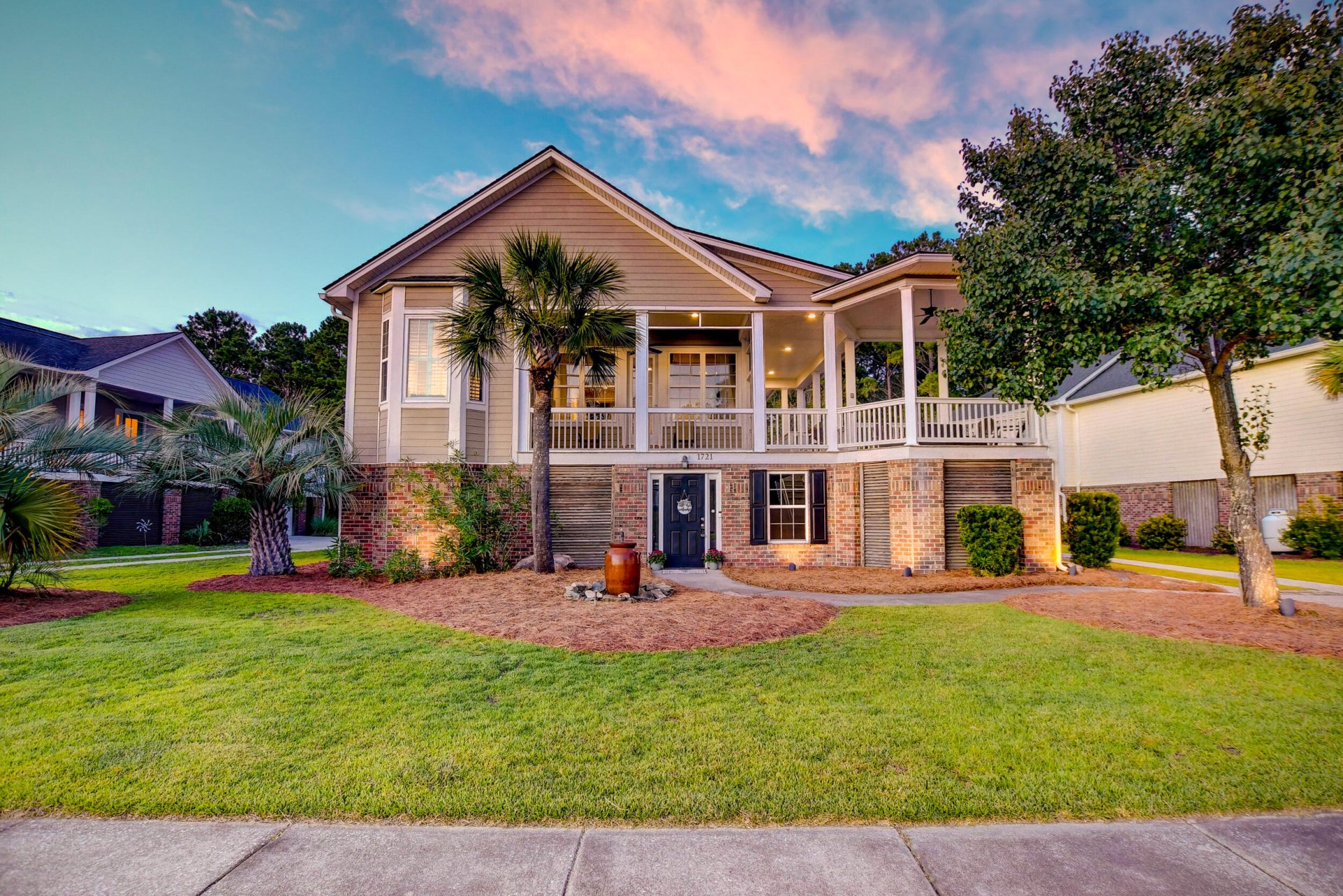
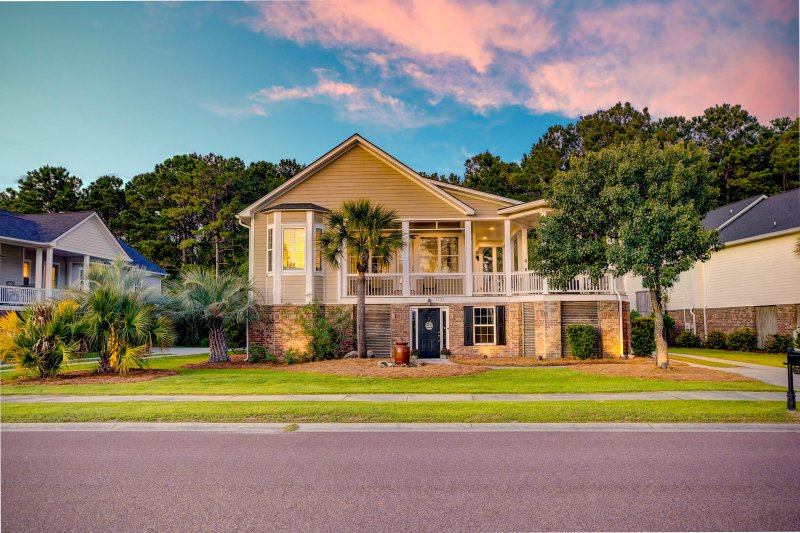
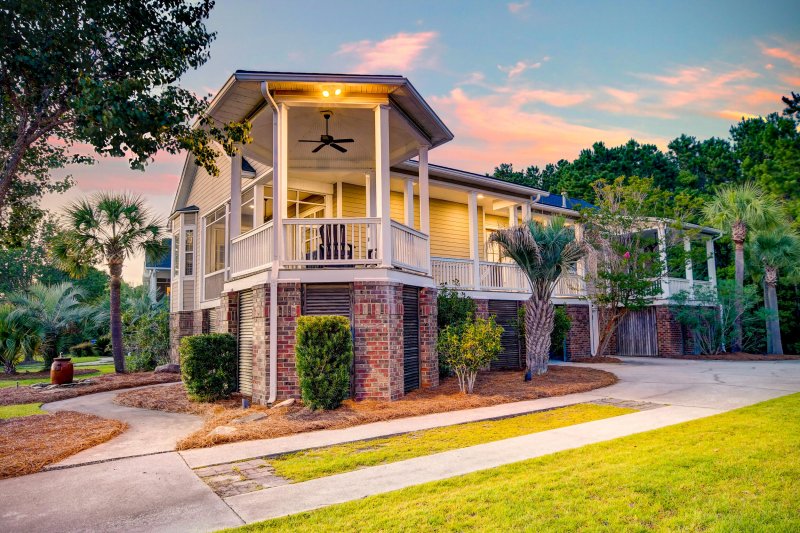
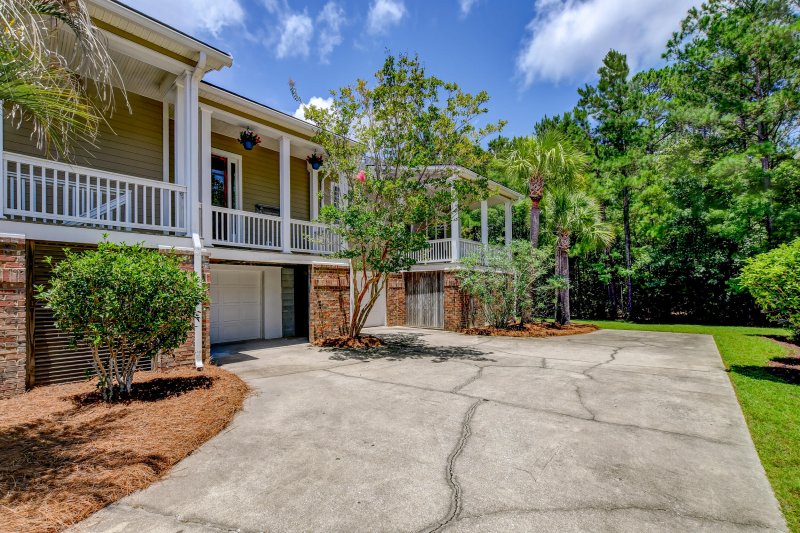
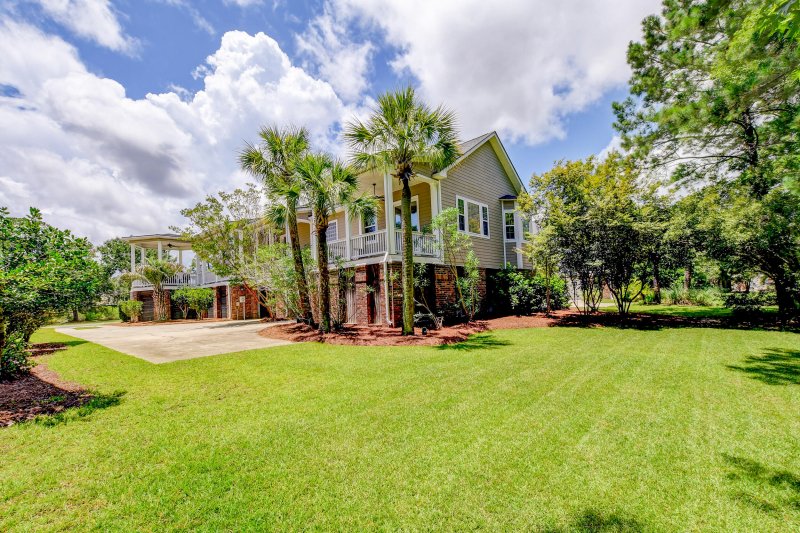
+71
More Photos
1721 Rivertowne Country Club Drive in Rivertowne Country Club, Mount Pleasant, SC
SOLD1721 Rivertowne Country Club Drive, Mount Pleasant, SC 29466
$690,000
$690,000
Sold: $690,000
Sold: $690,000
Sale Summary
100% of list price in 35 days
Sold at asking price • Sold quickly
Property Highlights
Bedrooms
3
Bathrooms
2
Water Feature
Pond
Property Details
This Property Has Been Sold
This property sold 3 years ago and is no longer available for purchase.
View active listings in Rivertowne Country Club →Back on the market due to buyer's change of job transfer. This unique, elevated Rivertowne home offers elegant features, a great floor plan, and stunning pond and sunset views. This home makes the most of the pond views with a huge porch, a custom gazebo, and a screened porch.
Time on Site
3 years ago
Property Type
Residential
Year Built
2002
Lot Size
15,681 SqFt
Price/Sq.Ft.
N/A
HOA Fees
Request Info from Buyer's AgentProperty Details
Bedrooms:
3
Bathrooms:
2
Total Building Area:
2,130 SqFt
Property Sub-Type:
SingleFamilyResidence
Garage:
Yes
Stories:
2
School Information
Elementary:
Jennie Moore
Middle:
Laing
High:
Wando
School assignments may change. Contact the school district to confirm.
Additional Information
Region
0
C
1
H
2
S
Lot And Land
Lot Features
0 - .5 Acre
Lot Size Area
0.36
Lot Size Acres
0.36
Lot Size Units
Acres
Agent Contacts
List Agent Mls Id
27117
List Office Name
Matt O'Neill Real Estate
Buyer Agent Mls Id
31775
Buyer Office Name
Redfin Corporation
List Office Mls Id
9026
Buyer Office Mls Id
9186
List Agent Full Name
Verna Bunao-weeks
Buyer Agent Full Name
Tiffany Gannuscio
Community & H O A
Community Features
Clubhouse, Club Membership Available, Golf Course, Golf Membership Available, Pool, Tennis Court(s)
Room Dimensions
Room Master Bedroom Level
Lower
Property Details
Directions
From Rivertowne Parkway, Turn Left On Rivertowne Country Club Dr. House Is On The Left.
M L S Area Major
41 - Mt Pleasant N of IOP Connector
Tax Map Number
5831400177
County Or Parish
Charleston
Property Sub Type
Single Family Detached
Architectural Style
Traditional
Construction Materials
Cement Siding
Exterior Features
Roof
Asphalt
Other Structures
Gazebo
Parking Features
2 Car Garage, Attached, Garage Door Opener
Exterior Features
Elevator Shaft
Patio And Porch Features
Front Porch, Screened
Interior Features
Cooling
Central Air
Flooring
Ceramic Tile, Wood
Room Type
Eat-In-Kitchen, Family, Formal Living, Foyer, Laundry, Separate Dining
Laundry Features
Washer Hookup, Laundry Room
Interior Features
Ceiling - Cathedral/Vaulted, Ceiling - Smooth, High Ceilings, Walk-In Closet(s), Ceiling Fan(s), Eat-in Kitchen, Family, Formal Living, Entrance Foyer, Separate Dining
Systems & Utilities
Sewer
Public Sewer
Utilities
Mt. P. W/S Comm
Water Source
Public
Financial Information
Listing Terms
Any
Additional Information
Stories
1
Garage Y N
true
Carport Y N
false
Cooling Y N
true
Feed Types
- IDX
Heating Y N
false
Listing Id
22019669
Mls Status
Closed
Listing Key
4db83a9dd9ec9ec8f8307968735f9b9c
Coordinates
- -79.826519
- 32.881279
Fireplace Y N
true
Parking Total
2
Carport Spaces
0
Covered Spaces
2
Standard Status
Closed
Fireplaces Total
2
Source System Key
20220722180826671335000000
Attached Garage Y N
true
Building Area Units
Square Feet
Foundation Details
- Raised
New Construction Y N
false
Property Attached Y N
false
Originating System Name
CHS Regional MLS
Showing & Documentation
Internet Address Display Y N
true
Internet Consumer Comment Y N
true
Internet Automated Valuation Display Y N
true
