This Property Has Been Sold
Sold on 11/3/2025 for $528,000
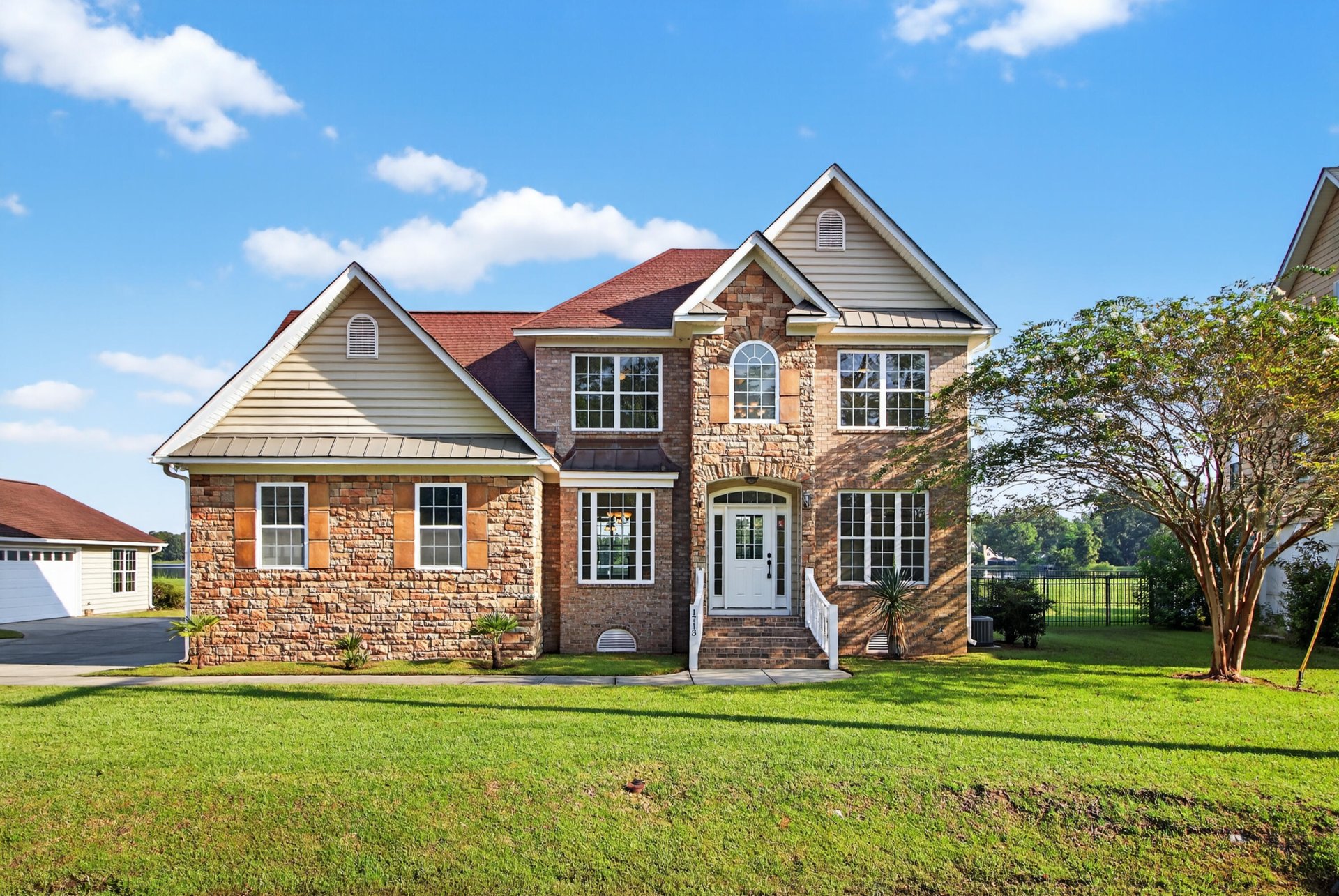
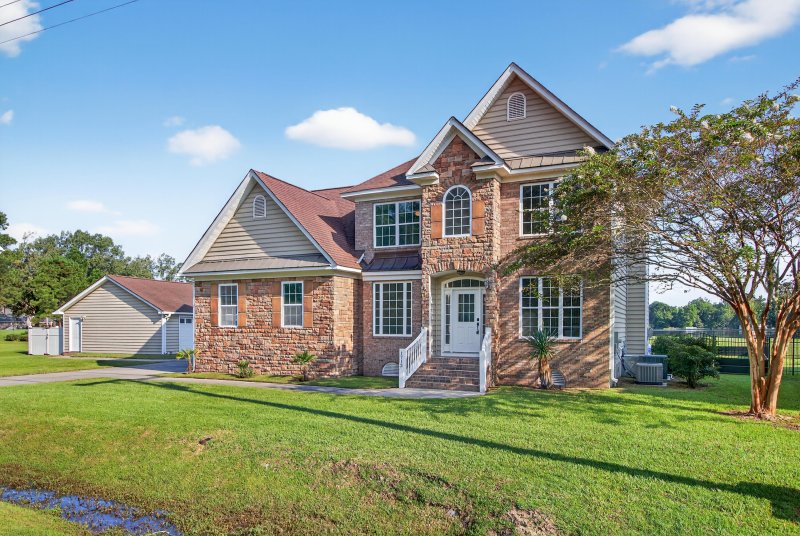
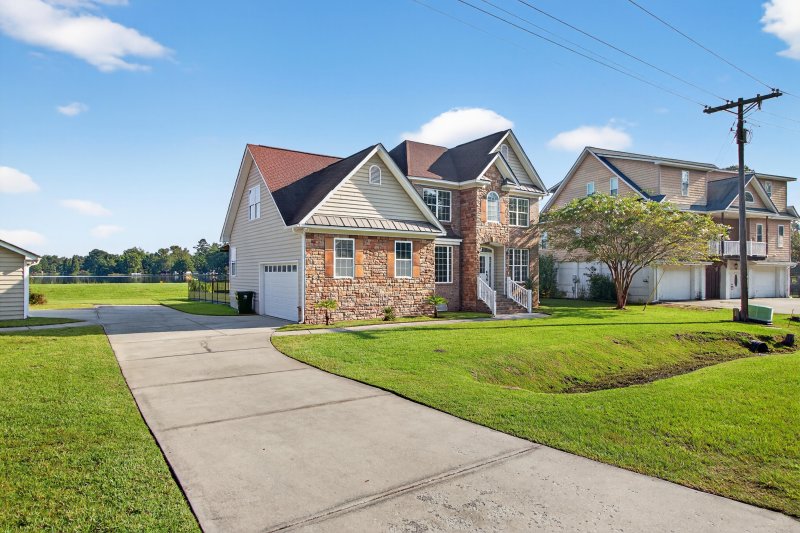
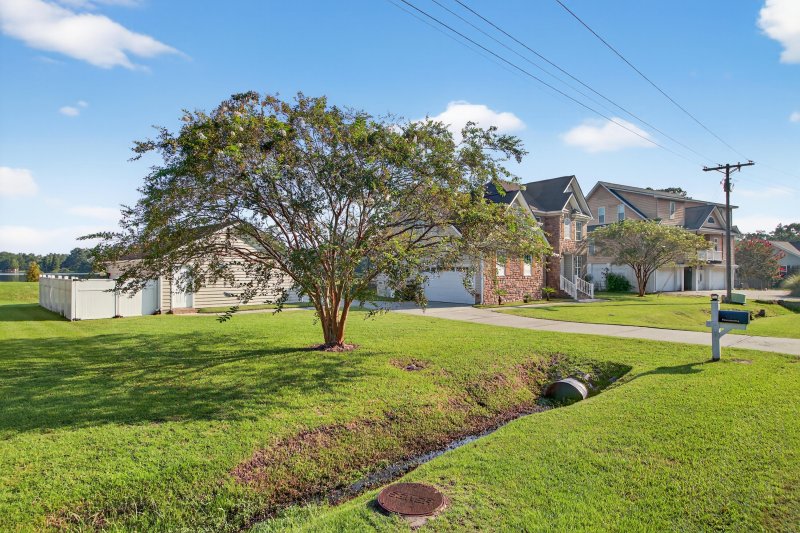
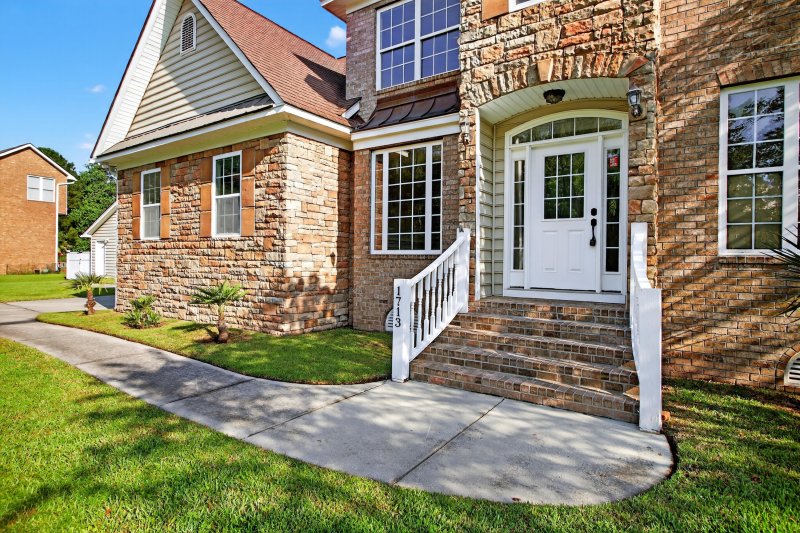
+83
More Photos
1713 Pimlico Boulevard in Pimlico, Moncks Corner, SC
SOLD1713 Pimlico Boulevard, Moncks Corner, SC 29461
$548,900
$548,900
Sold: $528,000-4%
Sold: $528,000-4%
Sale Summary
96% of list price in 75 days
Sold below asking price • Sold in typical time frame
Property Highlights
Bedrooms
4
Bathrooms
4
Water Feature
Lake Front, River Access
Property Details
This Property Has Been Sold
This property sold 3 weeks ago and is no longer available for purchase.
View active listings in Pimlico →Beautiful Lakefront Home in Pimlico - Perfect for Sunsets & Entertaining!Welcome to this stunning lakefront home in Pimlico, where breathtaking sunsets can be enjoyed from your own backyard. The stone-accented front and timeless design set the tone for the elegance inside.
Time on Site
3 months ago
Property Type
Residential
Year Built
2007
Lot Size
13,503 SqFt
Price/Sq.Ft.
N/A
HOA Fees
Request Info from Buyer's AgentProperty Details
Bedrooms:
4
Bathrooms:
4
Total Building Area:
2,612 SqFt
Property Sub-Type:
SingleFamilyResidence
Garage:
Yes
Stories:
2
School Information
Elementary:
Foxbank
Middle:
Berkeley Intermediate
High:
Berkeley
School assignments may change. Contact the school district to confirm.
Additional Information
Region
0
C
1
H
2
S
Lot And Land
Lot Features
0 - .5 Acre
Lot Size Area
0.31
Lot Size Acres
0.31
Lot Size Units
Acres
Agent Contacts
List Agent Mls Id
12084
List Office Name
Coldwell Banker Realty
Buyer Agent Mls Id
19110
Buyer Office Name
Coldwell Banker Realty
List Office Mls Id
9116
Buyer Office Mls Id
7834
List Agent Full Name
Roddy Matthews
Buyer Agent Full Name
Kendall Koste
Community & H O A
Community Features
Boat Ramp, Park, Trash
Room Dimensions
Room Master Bedroom Level
Upper
Property Details
Directions
Hwy 52 To Cypress Gardens Rd East, Left On Pimlico Blvd, The Property Is On The Left Past The Fire Station
M L S Area Major
72 - G.Cr/M. Cor. Hwy 52-Oakley-Cooper River
Tax Map Number
2120301003
County Or Parish
Berkeley
Property Sub Type
Single Family Detached
Architectural Style
Traditional
Construction Materials
Stone Veneer, Vinyl Siding
Exterior Features
Roof
Architectural, Asphalt
Fencing
Fence - Metal Enclosed
Other Structures
Yes, Workshop, Other
Parking Features
4 Car Garage, Attached, Detached, Off Street, Garage Door Opener
Patio And Porch Features
Deck, Front Porch, Porch - Full Front
Interior Features
Cooling
Central Air
Heating
Electric, Heat Pump
Flooring
Carpet, Ceramic Tile, Wood
Room Type
Bonus, Eat-In-Kitchen, Family, Formal Living, Foyer, Frog Attached, Mother-In-Law Suite, Pantry, Separate Dining
Door Features
Some Thermal Door(s)
Window Features
Some Thermal Wnd/Doors, Window Treatments - Some
Laundry Features
Electric Dryer Hookup, Washer Hookup
Interior Features
Ceiling - Smooth, Tray Ceiling(s), Garden Tub/Shower, Walk-In Closet(s), Ceiling Fan(s), Bonus, Eat-in Kitchen, Family, Formal Living, Entrance Foyer, Frog Attached, In-Law Floorplan, Pantry, Separate Dining
Systems & Utilities
Sewer
Public Sewer
Utilities
BCW & SA, Berkeley Elect Co-Op
Water Source
Public
Financial Information
Listing Terms
Cash, Conventional, FHA, VA Loan
Additional Information
Stories
2
Garage Y N
true
Carport Y N
false
Cooling Y N
true
Feed Types
- IDX
Heating Y N
true
Listing Id
25022974
Mls Status
Closed
Listing Key
d79dd660825f910a6830b0bd65b73c71
Coordinates
- -79.959682
- 33.092793
Fireplace Y N
true
Parking Total
4
Waterfront Y N
true
Carport Spaces
0
Covered Spaces
4
Entry Location
Ground Level
Standard Status
Closed
Fireplaces Total
1
Source System Key
20250816183012661416000000
Attached Garage Y N
true
Building Area Units
Square Feet
Foundation Details
- Crawl Space
New Construction Y N
false
Property Attached Y N
false
Originating System Name
CHS Regional MLS
Special Listing Conditions
Flood Insurance
Showing & Documentation
Internet Address Display Y N
true
Internet Consumer Comment Y N
true
Internet Automated Valuation Display Y N
true
