This Property Has Been Sold
Sold on 5/21/2024 for $340,000
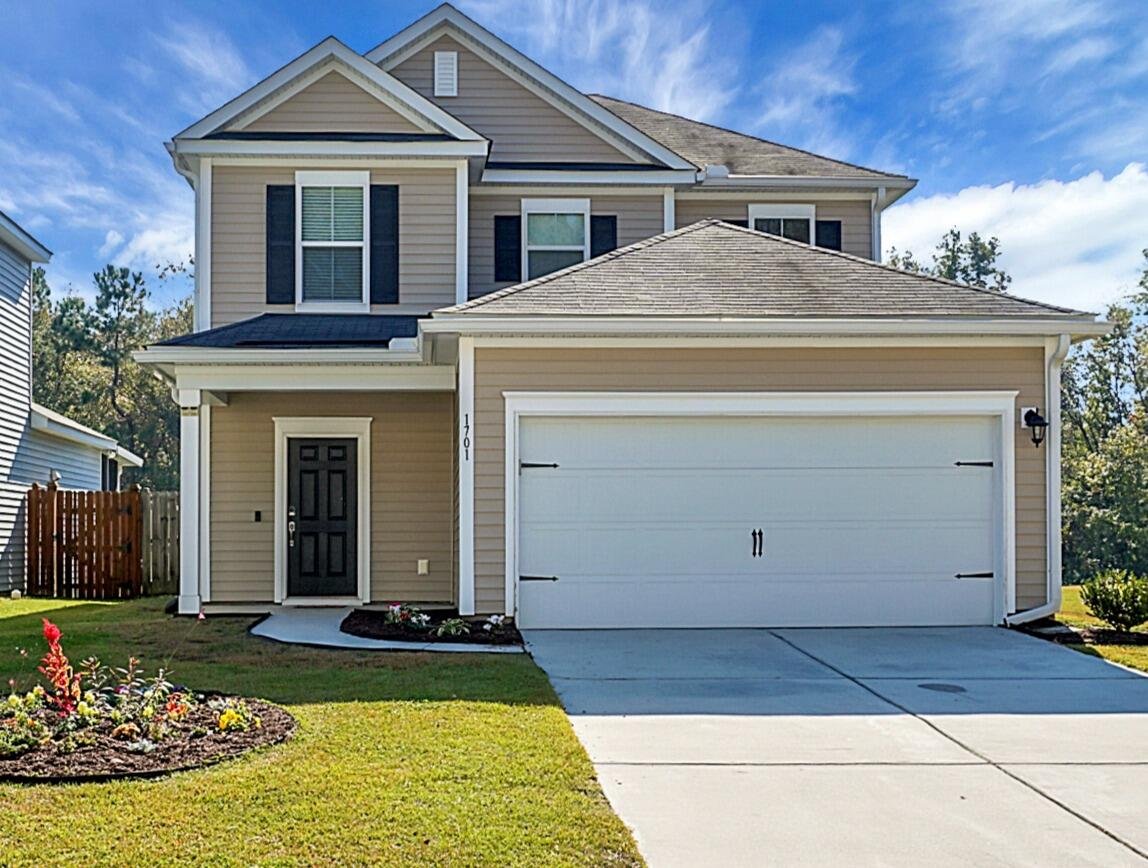
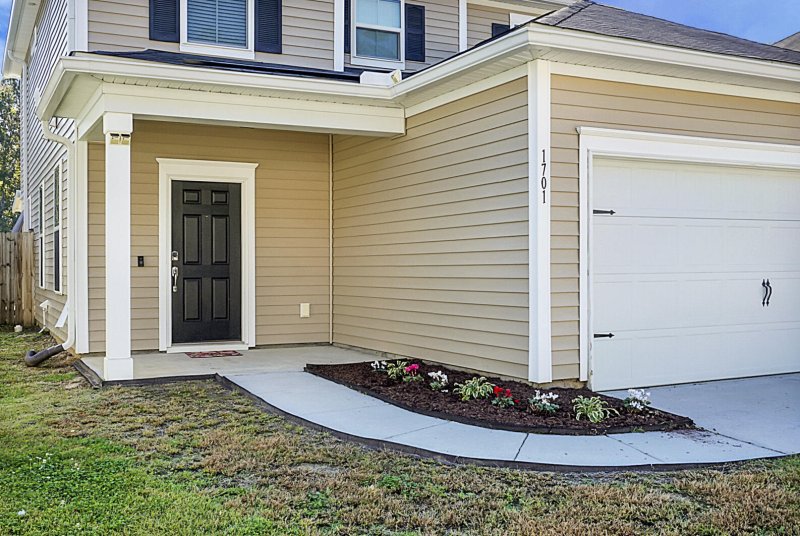
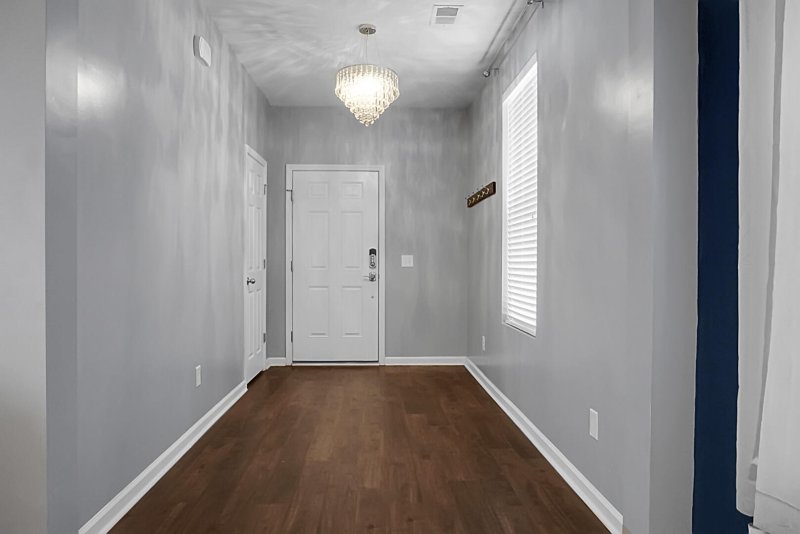
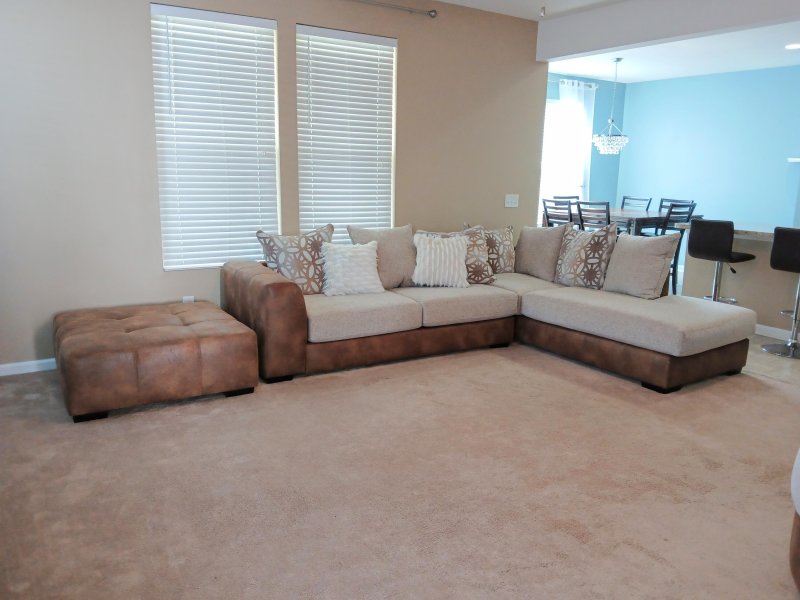
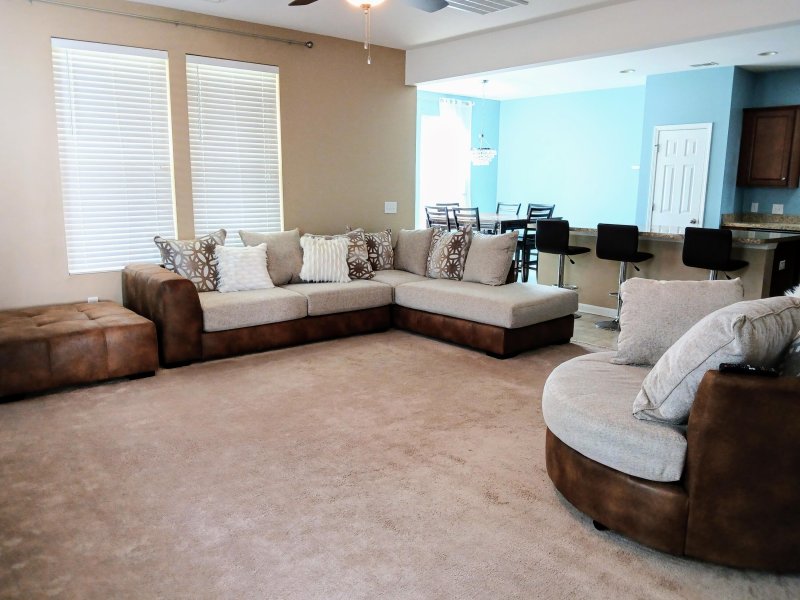
+28
More Photos
1701 Eider Down Drive in Drakesborough, Summerville, SC
SOLD1701 Eider Down Drive, Summerville, SC 29483
$340,000
$340,000
Sold: $340,000
Sold: $340,000
Sale Summary
100% of list price in 50 days
Sold at asking price • Sold quickly
Property Highlights
Bedrooms
3
Bathrooms
2
Water Feature
Pond Site
Property Details
This Property Has Been Sold
This property sold 1 year ago and is no longer available for purchase.
View active listings in Drakesborough →Located on a quiet cul-de-sac, and with a peaceful pond view from the back yard, this is a beautiful place to call ''home!'' Lovely curb appeal and aninviting front porch welcome you inside. The foyer with its elegant lighting fixture leads to the open Great Room floor plan.
Time on Site
1 year ago
Property Type
Residential
Year Built
2015
Lot Size
5,227 SqFt
Price/Sq.Ft.
N/A
HOA Fees
Request Info from Buyer's AgentProperty Details
Bedrooms:
3
Bathrooms:
2
Total Building Area:
2,283 SqFt
Property Sub-Type:
SingleFamilyResidence
Garage:
Yes
Stories:
2
School Information
Elementary:
Alston Bailey
Middle:
Alston
High:
Summerville
School assignments may change. Contact the school district to confirm.
Additional Information
Region
0
C
1
H
2
S
Lot And Land
Lot Features
Cul-De-Sac
Lot Size Area
0.12
Lot Size Acres
0.12
Lot Size Units
Acres
Agent Contacts
List Agent Mls Id
15059
List Office Name
Home Solution Real Estate Services
Buyer Agent Mls Id
27647
Buyer Office Name
The Moore Group - A Division of the Litchfield Company
List Office Mls Id
8193
Buyer Office Mls Id
10669
List Agent Full Name
Eddy Cox
Buyer Agent Full Name
Danny Ilagan
Green Features
Green Building Verification Type
HERS Index Score
Room Dimensions
Bathrooms Half
1
Room Master Bedroom Level
Upper
Property Details
Directions
Take Highway 78 From Summerville Toward Ridgeville. Turn Left Onto Eider Down, And Follow To The Cul-de-sac At The End. Home Is On The Left, Justbefore The Cul-de-sac
M L S Area Major
63 - Summerville/Ridgeville
Tax Map Number
1210305083
County Or Parish
Dorchester
Property Sub Type
Single Family Detached
Architectural Style
Contemporary
Construction Materials
Vinyl Siding
Exterior Features
Fencing
Fence - Wooden Enclosed
Other Structures
No
Parking Features
2 Car Garage, Attached
Exterior Features
Rain Gutters
Patio And Porch Features
Covered, Front Porch
Interior Features
Cooling
Central Air
Heating
Heat Pump
Flooring
Carpet, Ceramic Tile, Laminate, Vinyl
Room Type
Great, Laundry, Loft, Pantry
Window Features
Thermal Windows/Doors, Window Treatments
Laundry Features
Electric Dryer Hookup, Washer Hookup, Laundry Room
Interior Features
Ceiling - Smooth, Kitchen Island, Walk-In Closet(s), Great, Loft, Pantry
Systems & Utilities
Sewer
Public Sewer
Utilities
Berkeley Elect Co-Op, Dorchester Cnty Water and Sewer Dept, Dorchester Cnty Water Auth
Water Source
Public
Financial Information
Listing Terms
Any, USDA Loan
Additional Information
Stories
2
Garage Y N
true
Carport Y N
false
Cooling Y N
true
Feed Types
- IDX
Heating Y N
true
Listing Id
24008131
Mls Status
Closed
Listing Key
4cb1fb3ee77b1423cd686767edeb116d
Coordinates
- -80.261005
- 33.070511
Fireplace Y N
true
Parking Total
2
Carport Spaces
0
Covered Spaces
2
Co List Agent Key
c43d4a2ff49b26b2d65a1ddceefa3e8c
Standard Status
Closed
Co List Office Key
6159e07c04baf7b7726b632a92f2da69
Source System Key
20240402130333582910000000
Attached Garage Y N
true
Co List Agent Mls Id
16715
Co List Office Name
Home Solution Real Estate Services
Building Area Units
Square Feet
Co List Office Mls Id
8193
Foundation Details
- Slab
New Construction Y N
false
Property Attached Y N
false
Co List Agent Full Name
Teresa Cooper
Originating System Name
CHS Regional MLS
Showing & Documentation
Internet Address Display Y N
true
Internet Consumer Comment Y N
true
Internet Automated Valuation Display Y N
true
