This Property Has Been Sold
Sold on 5/6/2021 for $810,000
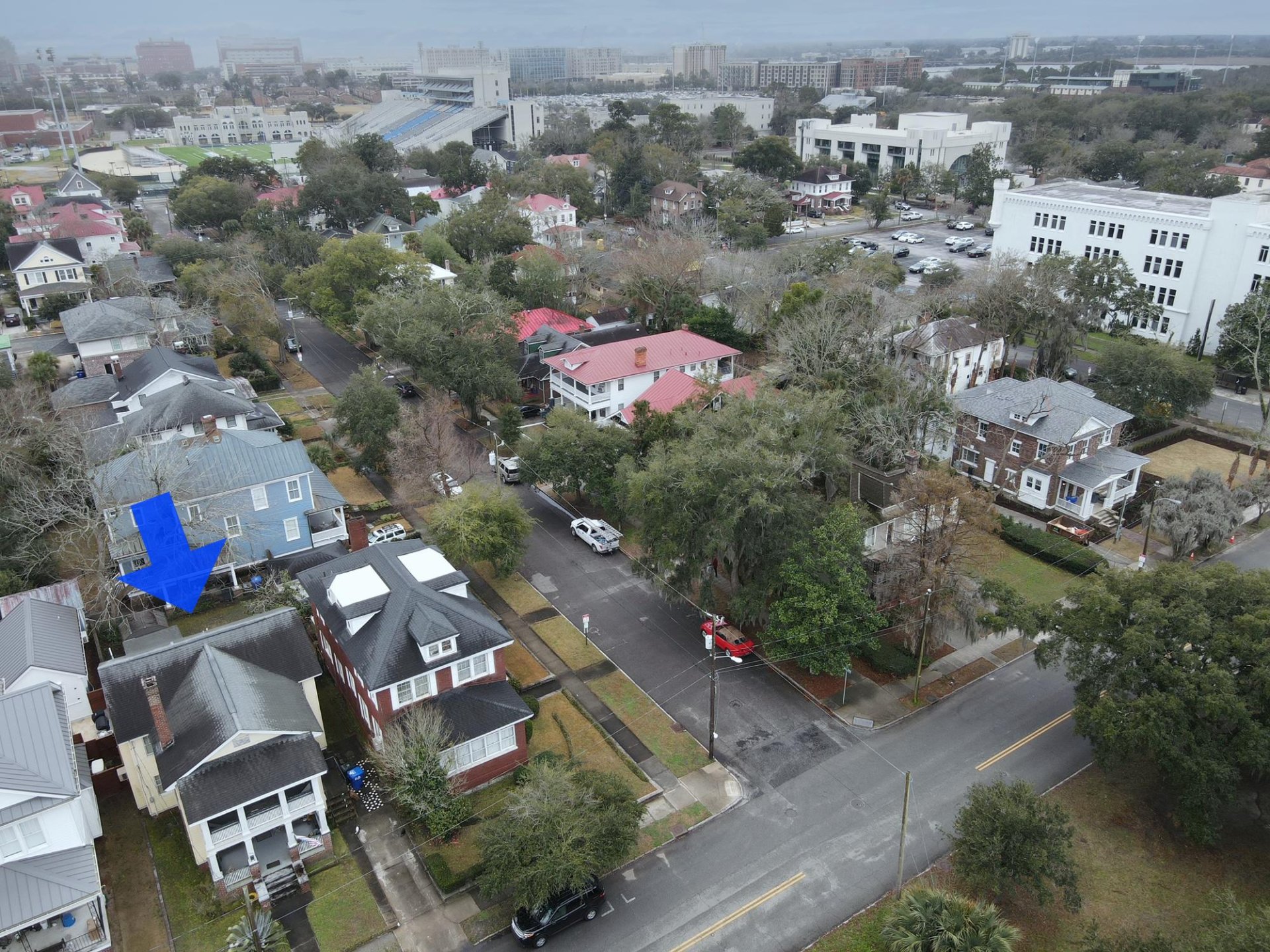
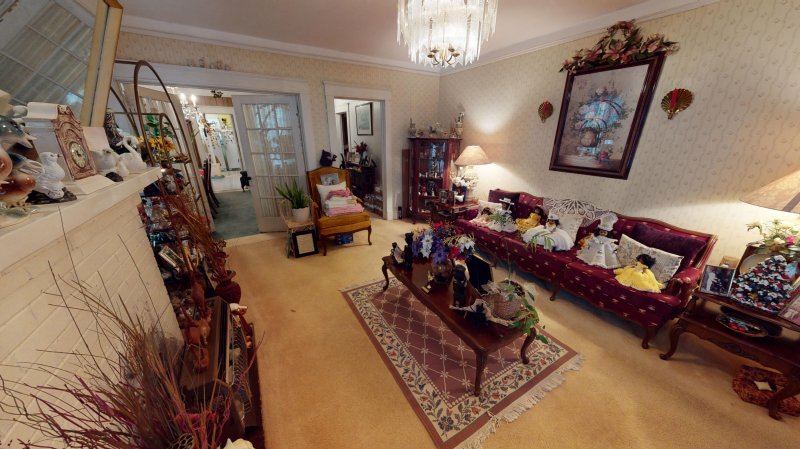
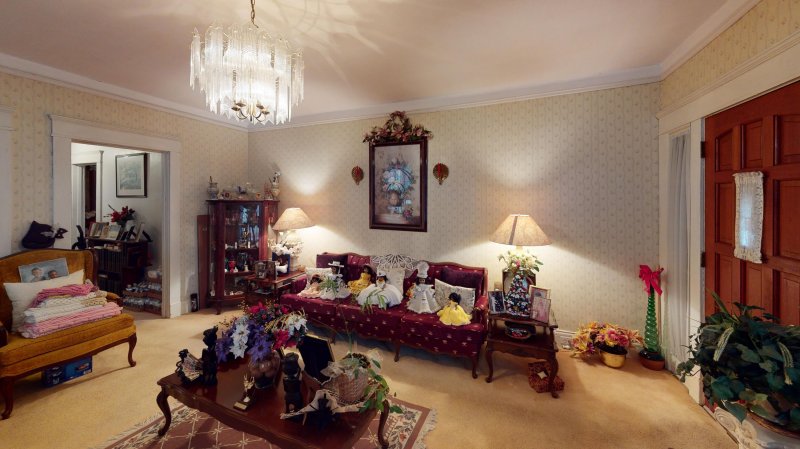
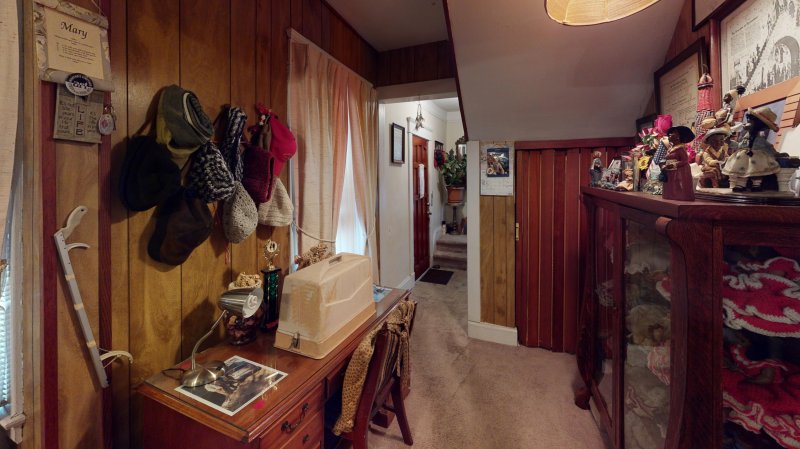
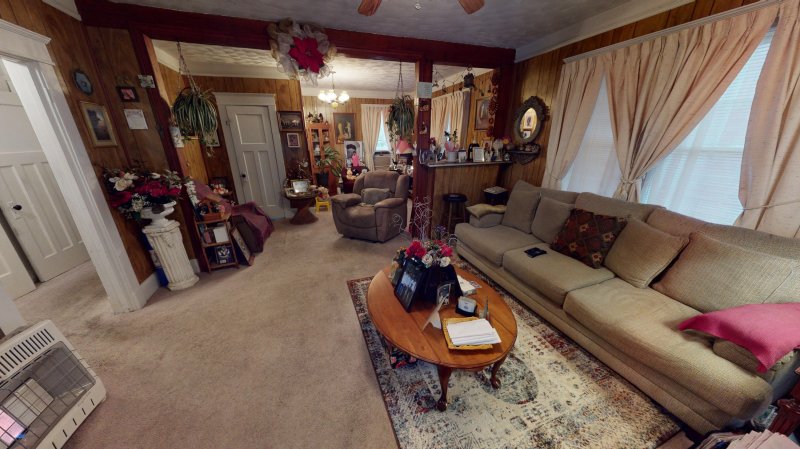
+26
More Photos
163 Moultrie Street in Hampton Park Terrace, Charleston, SC
SOLD163 Moultrie Street, Charleston, SC 29403
$800,000
$800,000
Sold: $810,000+1%
Sold: $810,000+1%
Sale Summary
101% of list price in 70 days
Sold above asking price • Sold in typical time frame
Property Highlights
Bedrooms
4
Bathrooms
1
Property Details
This Property Has Been Sold
This property sold 4 years ago and is no longer available for purchase.
View active listings in Hampton Park Terrace →UNIQUE OPPORTUNITY IN HAMPTON PARK TERRACE! 163 Moultrie Street is situated across from Hampton Park and is just down from the Citadel Military School. The Hampton Park Terrace neighborhood is continually changing and is conveniently located near neighborhood restaurants, schools, parks, and The Joe Riley Stadium.
Time on Site
4 years ago
Property Type
Residential
Year Built
1920
Lot Size
4,791 SqFt
Price/Sq.Ft.
N/A
HOA Fees
Request Info from Buyer's AgentProperty Details
Bedrooms:
4
Bathrooms:
1
Total Building Area:
2,512 SqFt
Property Sub-Type:
SingleFamilyResidence
Stories:
2
School Information
Elementary:
James Simons
Middle:
Courtenay
High:
Burke
School assignments may change. Contact the school district to confirm.
Additional Information
Region
0
C
1
H
2
S
Lot And Land
Lot Features
Interior Lot, Level
Lot Size Area
0.11
Lot Size Acres
0.11
Lot Size Units
Acres
Agent Contacts
List Agent Mls Id
18581
List Office Name
The Boulevard Company
Buyer Agent Mls Id
16755
Buyer Office Name
The Boulevard Company
List Office Mls Id
9040
Buyer Office Mls Id
9040
List Agent Full Name
Jonathan Hoff
Buyer Agent Full Name
Matt Anderson
Room Dimensions
Bathrooms Half
1
Room Master Bedroom Level
Upper
Property Details
Directions
From Rutledge Avenue North Bound, Turn Right Onto Moultrie Street. Follow Moultrie Street, 163 Moultrie Is On The Left Across From The Park.
M L S Area Major
52 - Peninsula Charleston Outside of Crosstown
Tax Map Number
4600204004
County Or Parish
Charleston
Property Sub Type
Single Family Detached
Architectural Style
Traditional
Construction Materials
Vinyl Siding
Exterior Features
Roof
Asphalt
Parking Features
Off Street
Exterior Features
Balcony
Interior Features
Cooling
Window Unit(s)
Heating
Natural Gas, Wall Furnace
Flooring
Carpet
Room Type
Family, Separate Dining
Door Features
Storm Door(s)
Interior Features
Ceiling - Blown, Ceiling Fan(s), Family, Separate Dining
Systems & Utilities
Sewer
Private Sewer, Public Sewer
Utilities
Charleston Water Service
Financial Information
Listing Terms
Cash, Conventional
Additional Information
Stories
2
Garage Y N
false
Carport Y N
false
Cooling Y N
true
Feed Types
- IDX
Heating Y N
true
Listing Id
21004966
Mls Status
Closed
Listing Key
366678811bdcbf04a203e53d1b0f495d
Coordinates
- -79.956998
- 32.796996
Fireplace Y N
true
Carport Spaces
0
Covered Spaces
0
Standard Status
Closed
Fireplaces Total
1
Source System Key
20210225135446731485000000
Building Area Units
Square Feet
Foundation Details
- Crawl Space
New Construction Y N
false
Property Attached Y N
false
Showing & Documentation
Internet Address Display Y N
true
Internet Consumer Comment Y N
true
Internet Automated Valuation Display Y N
true
