This Property Has Been Sold
Sold on 9/15/2025 for $540,000
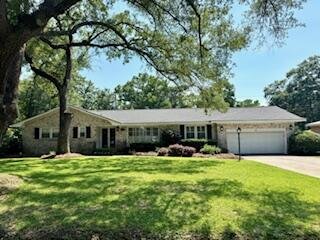
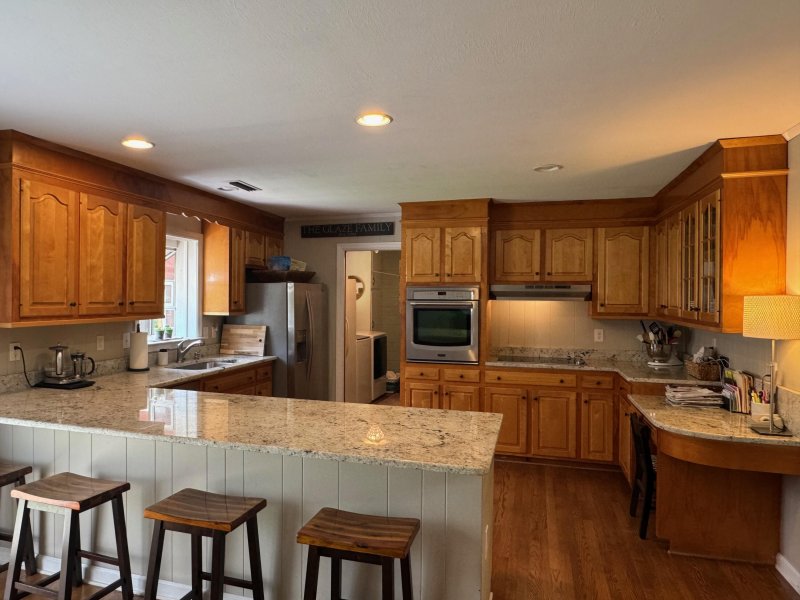
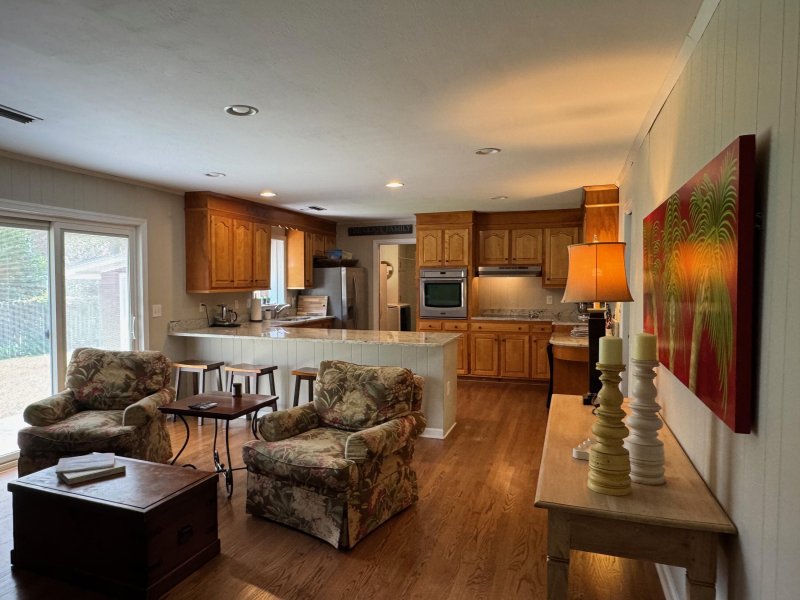
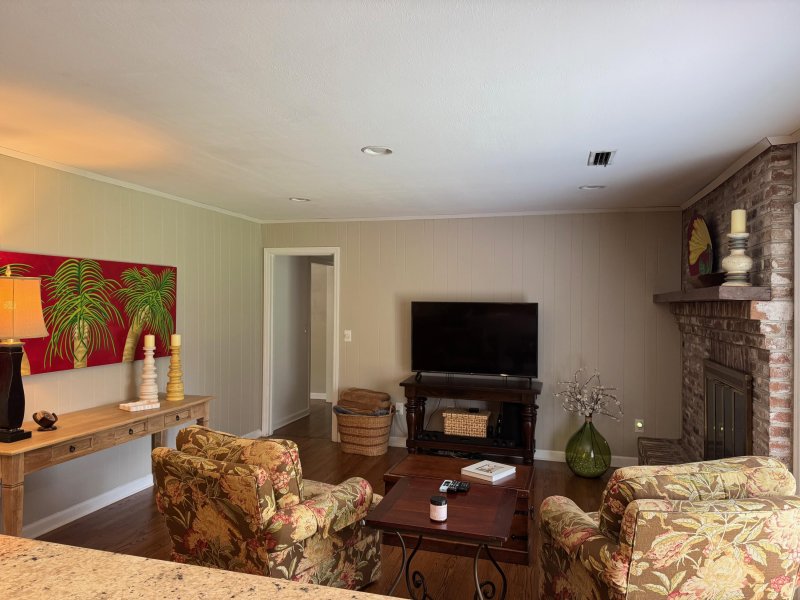
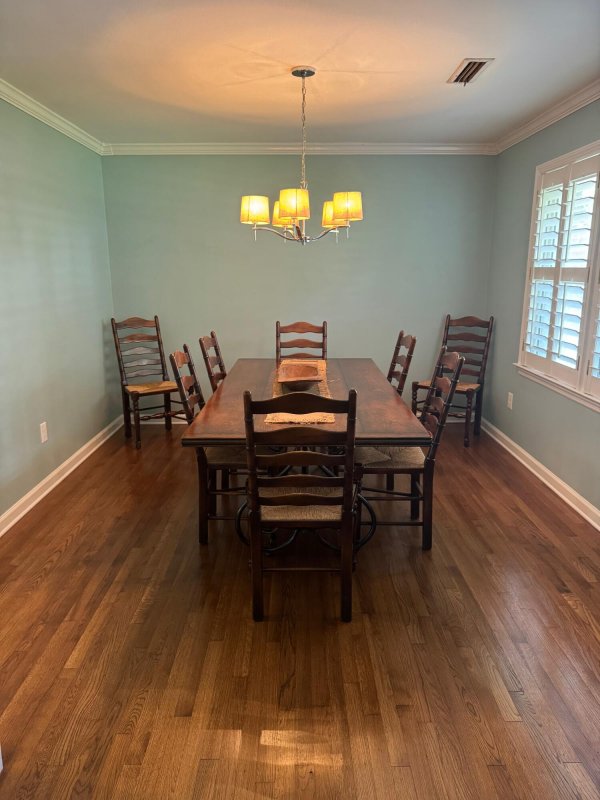
+6
More Photos
1621 Dryden Lane in Charlestowne Est, Charleston, SC
SOLD1621 Dryden Lane, Charleston, SC 29407
$558,900
$558,900
Sold: $540,000-3%
Sold: $540,000-3%
Sale Summary
97% of list price in 76 days
Sold below asking price • Sold in typical time frame
Property Highlights
Bedrooms
3
Bathrooms
2
Property Details
This Property Has Been Sold
This property sold 2 months ago and is no longer available for purchase.
View active listings in Charlestowne Est →Welcome to this 3 bedroom 2 bathroom single level brick home conveniently located in West Ashley's desirable Charlestowne Estates neighborhood. Great central location for this updated one level brick ranch, fenced in back yard, with extra ''storage'' room off the garage that could be renovated into a mother in law suite. All hardwood floors, new roof installed in 2023.
Time on Site
4 months ago
Property Type
Residential
Year Built
1965
Lot Size
11,325 SqFt
Price/Sq.Ft.
N/A
HOA Fees
Request Info from Buyer's AgentProperty Details
Bedrooms:
3
Bathrooms:
2
Total Building Area:
1,916 SqFt
Property Sub-Type:
SingleFamilyResidence
Garage:
Yes
Stories:
1
School Information
Elementary:
Springfield
Middle:
C E Williams
High:
West Ashley
School assignments may change. Contact the school district to confirm.
Additional Information
Region
0
C
1
H
2
S
Lot And Land
Lot Features
Level
Lot Size Area
0.26
Lot Size Acres
0.26
Lot Size Units
Acres
Agent Contacts
List Agent Mls Id
7221
List Office Name
AgentOwned Realty Charleston Group
Buyer Agent Mls Id
27460
Buyer Office Name
The Boulevard Company
List Office Mls Id
1836
Buyer Office Mls Id
9040
List Agent Full Name
Gettys Glaze
Buyer Agent Full Name
Valerie Weber
Community & H O A
Community Features
Trash
Room Dimensions
Room Master Bedroom Level
Lower
Property Details
Directions
From 7 South/cosgrove Ave. Right On Orange Grove Rd. Left On Dryden, Home Is On The Left.
M L S Area Major
11 - West of the Ashley Inside I-526
Tax Map Number
3521100011
County Or Parish
Charleston
Property Sub Type
Single Family Detached
Architectural Style
Ranch
Construction Materials
Brick
Exterior Features
Roof
Asphalt
Fencing
Privacy
Other Structures
No
Parking Features
2 Car Garage, Garage Door Opener
Patio And Porch Features
Front Porch
Interior Features
Cooling
Central Air
Heating
Electric, Forced Air
Flooring
Wood
Room Type
Family, Formal Living, Separate Dining
Interior Features
Ceiling Fan(s), Family, Formal Living, Separate Dining
Systems & Utilities
Sewer
Public Sewer
Utilities
Charleston Water Service, Dominion Energy
Water Source
Public
Financial Information
Listing Terms
Cash, Conventional, FHA, VA Loan
Additional Information
Stories
1
Garage Y N
true
Carport Y N
false
Cooling Y N
true
Feed Types
- IDX
Heating Y N
true
Listing Id
25018188
Mls Status
Closed
Listing Key
17222ca6b5ed0e6579d3b870fda10a51
Coordinates
- -80.002846
- 32.813974
Fireplace Y N
true
Parking Total
2
Carport Spaces
0
Covered Spaces
2
Co List Agent Key
dd2aade7874bd96361af679d1b58d7f3
Standard Status
Closed
Co List Office Key
b8d8e6f541568c6d1c5a34c7b443b910
Fireplaces Total
1
Source System Key
20250626195425069883000000
Co List Agent Mls Id
34542
Co List Office Name
AgentOwned Realty Charleston Group
Building Area Units
Square Feet
Co List Office Mls Id
1836
Foundation Details
- Crawl Space
New Construction Y N
false
Property Attached Y N
false
Co List Agent Full Name
Garrett Glaze
Originating System Name
CHS Regional MLS
Co List Agent Preferred Phone
843-478-0578
Showing & Documentation
Internet Address Display Y N
true
Internet Consumer Comment Y N
true
Internet Automated Valuation Display Y N
true
