This Property Has Been Sold
Sold on 6/4/2021 for $255,000
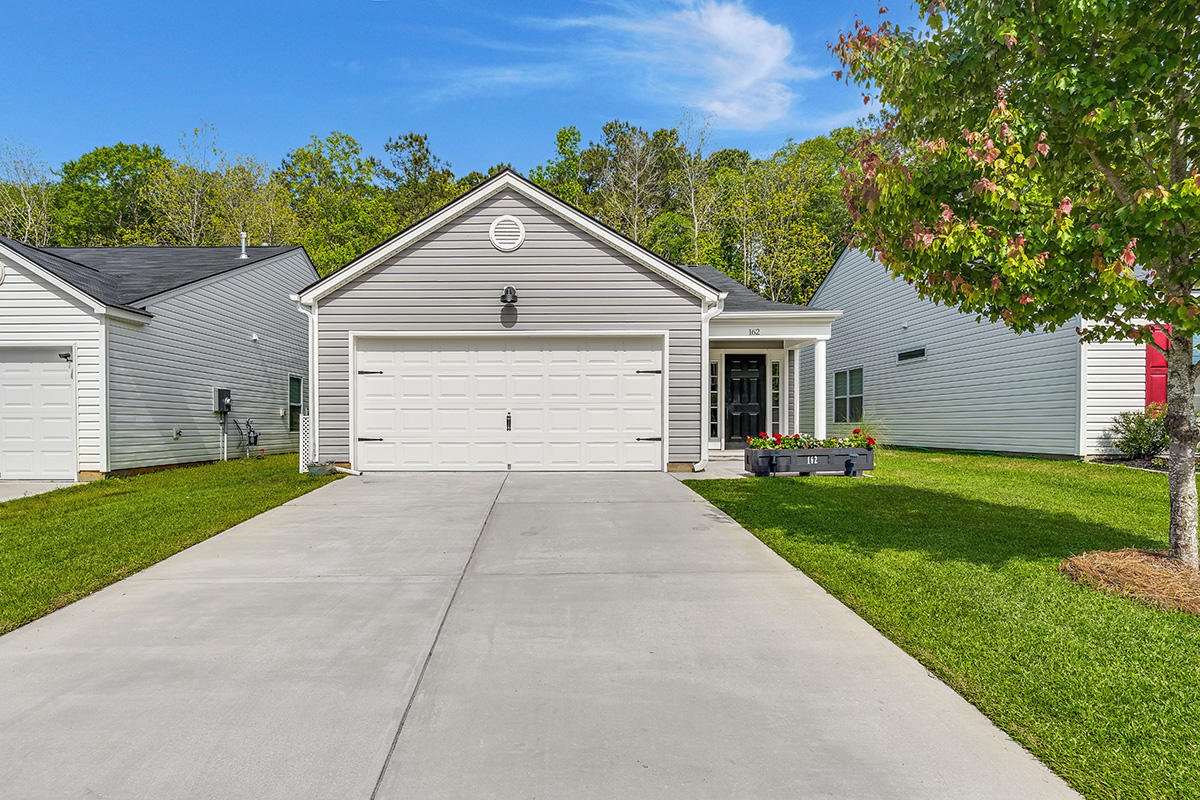
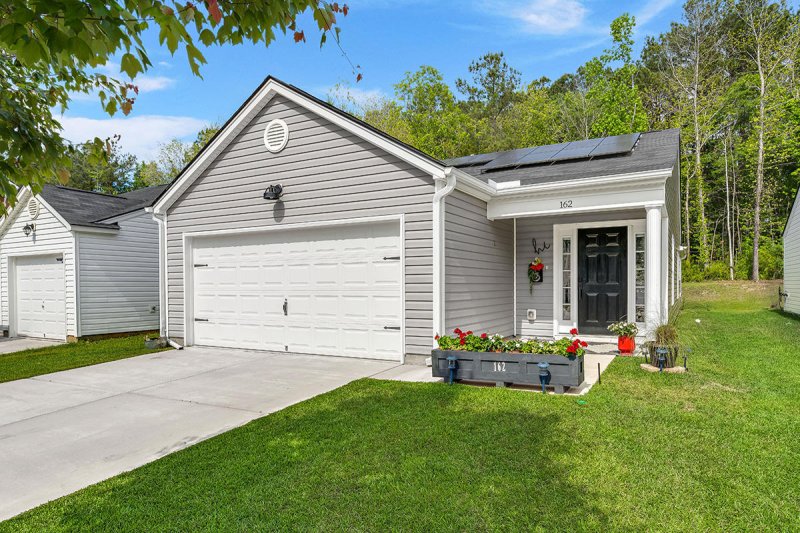
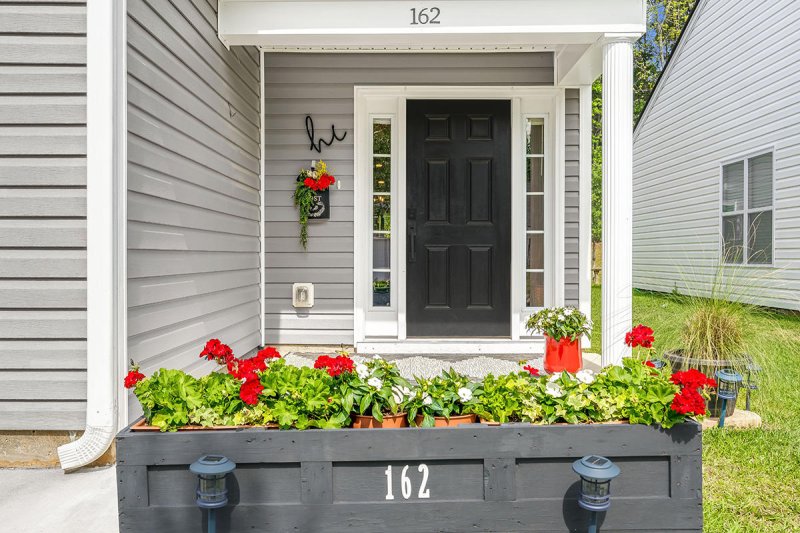
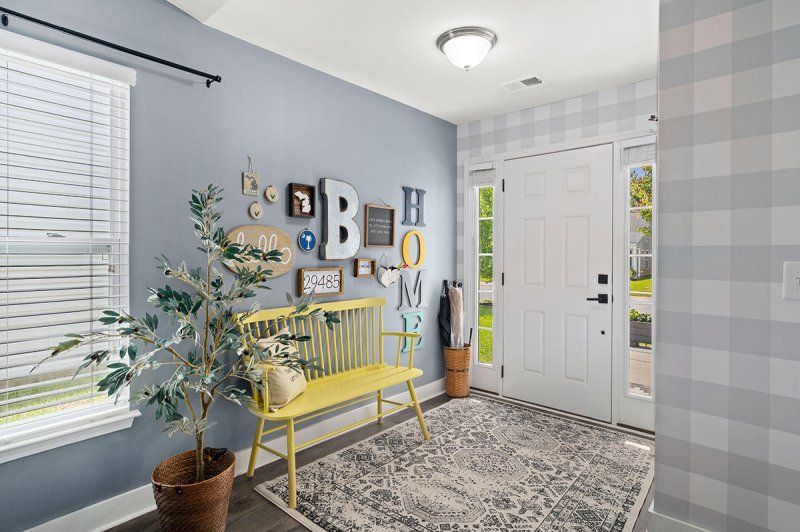
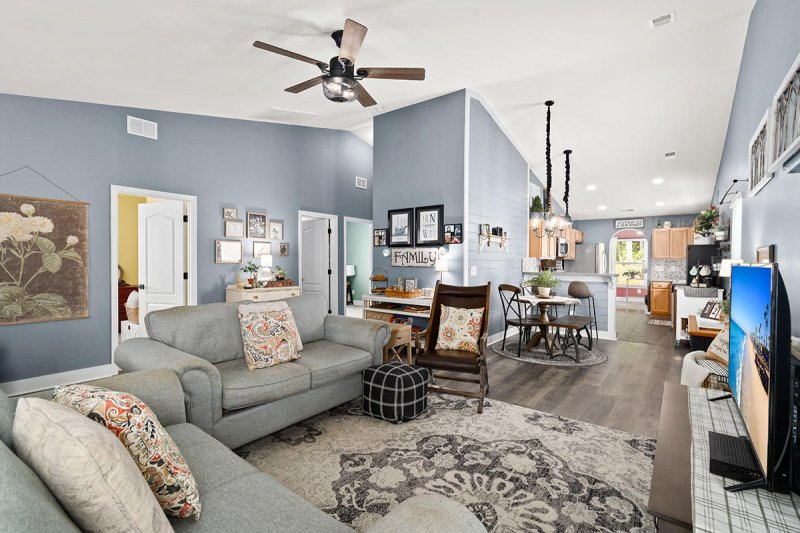
More Photos
162 Keaton Brook Dr in Carrington Chase, Summerville, SC
SOLD162 Keaton Brook Dr, Summerville, SC 29485
$249,900
$249,900
Sale Summary
Sold above asking price • Sold quickly
Property Highlights
Bedrooms
3
Bathrooms
2
Property Details
This Property Has Been Sold
This property sold 4 years ago and is no longer available for purchase.
View active listings in Carrington Chase →This charming ranch home is nestled on a quiet street in Carrington Chase at the Lakes of Summerville. The property backs up to woods, for added privacy. As you enter, you're greeted by laminate wood floors, 6'' baseboards, vaulted ceilings, new hardware, and a bright open floor plan, with a great flow for entertaining and everyday living. You may enjoy energy savings from the solar panels. The dining area, with attractive shiplap accent wall, will be perfect for dinners with family and friends. The kitchen boasts recessed lighting, stainless steel appliances, a stylish backsplash, a breakfast bar, and ample cabinet and counter space. Located off of the kitchen is a sunroom with access to the backyard.The spacious master bedroom features a vaulted ceiling, a walk-in closet, and a private en suite, with a shiplap accent wall and a large walk-in shower. The rest of the bedrooms are also spacious in size. The deck and backyard will be perfect for grilling out, entertaining, or watching the kids play. You'll appreciate neighborhood amenities, including a playground and sidewalks throughout the neighborhood. Also, food trucks visit the Lakes of Summerville every Wednesday! Conveniently located near shopping, dining, and Historic Downtown Summerville. Come see your new home, today!
Time on Site
4 years ago
Property Type
Residential
Year Built
2017
Lot Size
4,356 SqFt
Price/Sq.Ft.
N/A
HOA Fees
Request Info from Buyer's AgentProperty Details
School Information
Additional Information
Region
Lot And Land
Agent Contacts
Green Features
Community & H O A
Room Dimensions
Property Details
Exterior Features
Interior Features
Systems & Utilities
Financial Information
Additional Information
- IDX
- -80.158322
- 32.996774
- Slab
