This Property Has Been Sold
Sold on 1/31/2025 for $330,000
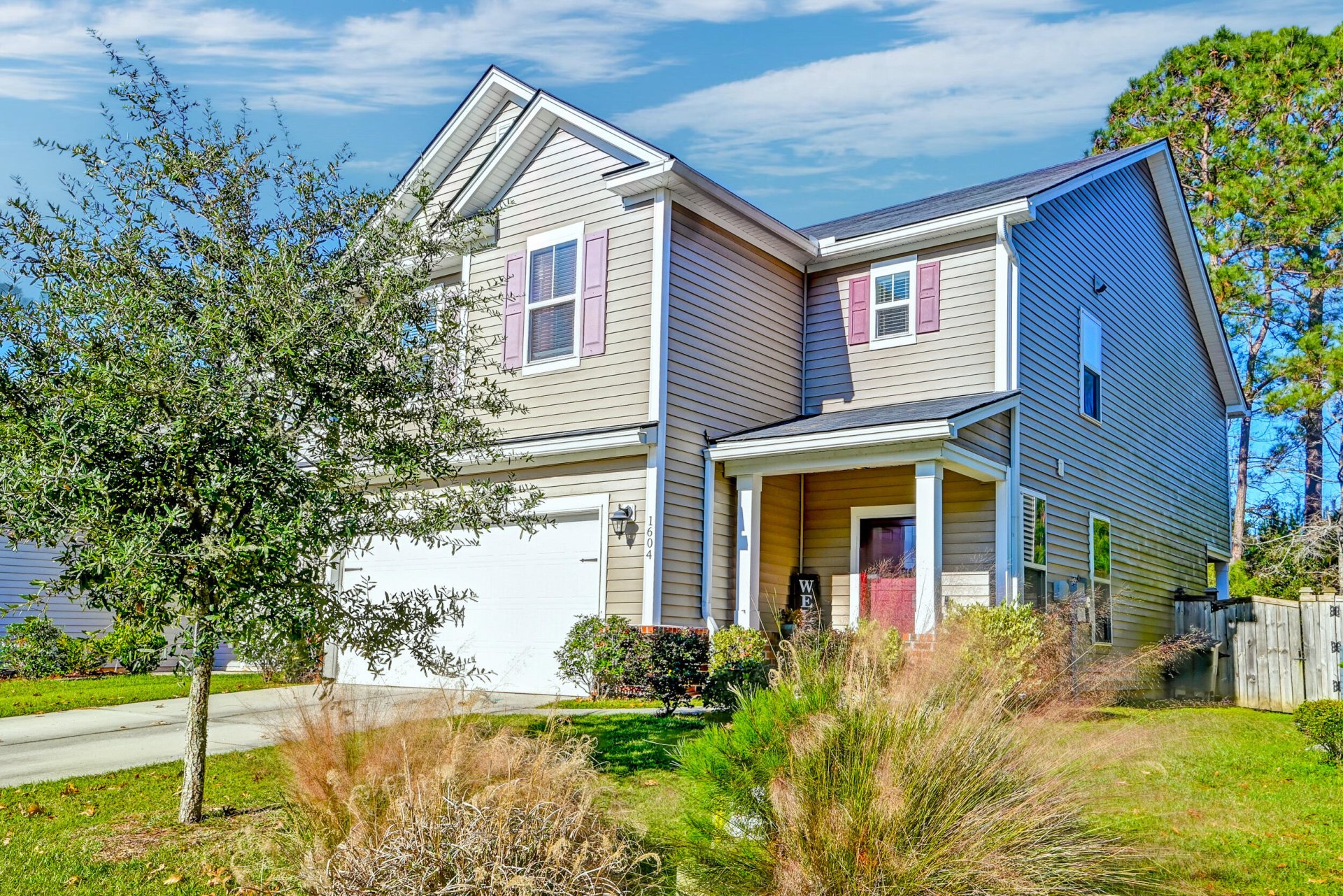
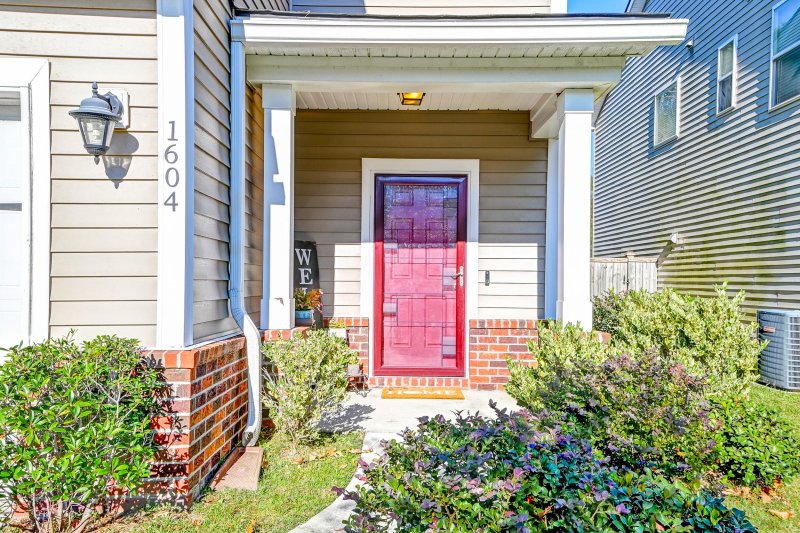
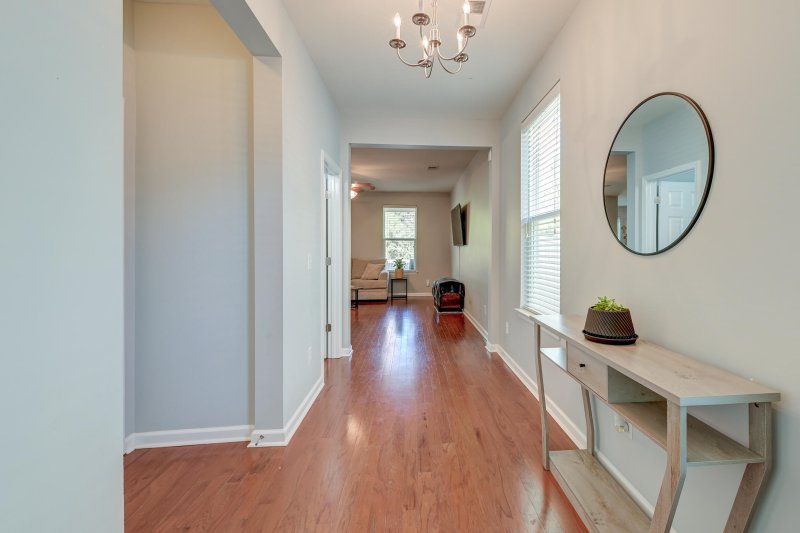
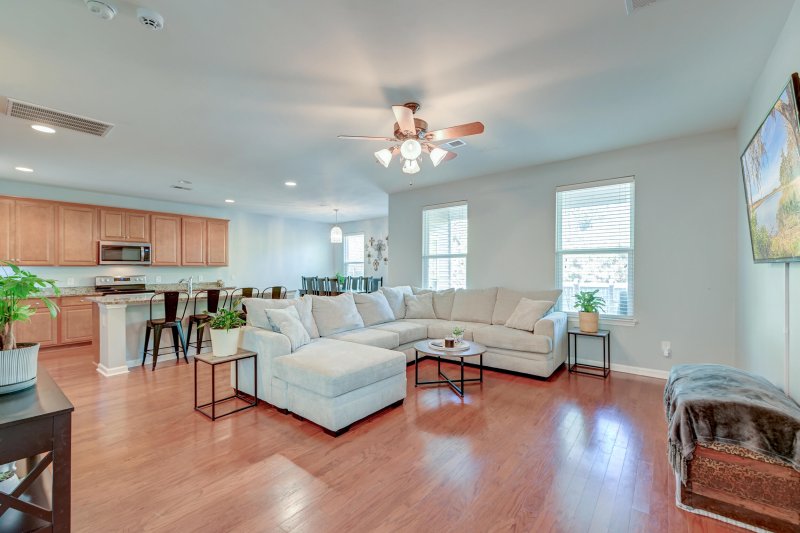
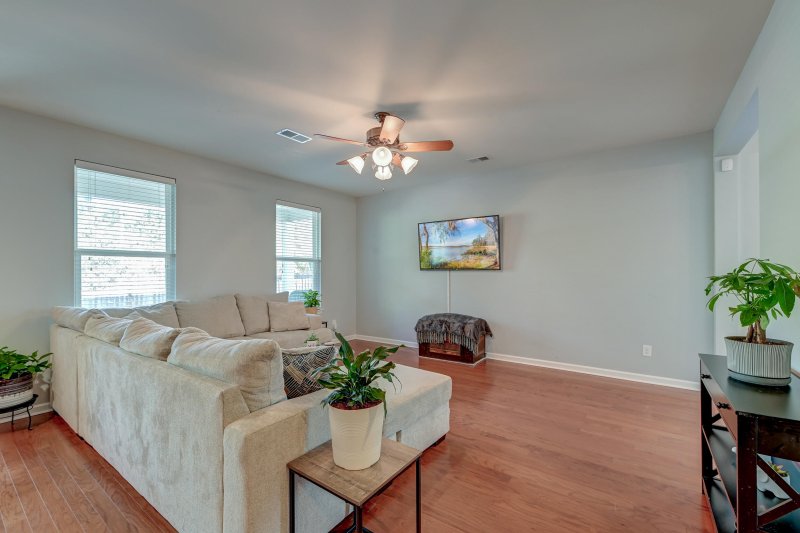
More Photos
1604 Eider Down Drive in Drakesborough, Summerville, SC
SOLD1604 Eider Down Drive, Summerville, SC 29483
$330,000
$330,000
Sale Summary
Sold at asking price • Sold in typical time frame
Property Highlights
Bedrooms
3
Bathrooms
2
Property Details
This Property Has Been Sold
This property sold 9 months ago and is no longer available for purchase.
View active listings in Drakesborough →Nestled in the desirable Drakesborough community of Summerville, this delightful home effortlessly blends charm, comfort, and convenience. From the moment you arrive, the pleasant exterior invites you inside, where you'll discover an array of impressive features, including wood flooring, abundant natural light, and an open floor plan designed for modern living. The thoughtfully designed layout begins with a built-in drop zone, perfect for keeping things organized, before leading you into the heart of the home. The open living and dining area offers a welcoming space with views of the backyard, while the adjoining kitchen is a dream for both cooking and entertaining. Here, you'll find attractive countertops, ample cabinetry, stainless steel appliances,a walk-in pantry, and a large island with seating. A dining area with access to the covered patio and fenced backyard completes this functional and stylish space.
Time on Site
11 months ago
Property Type
Residential
Year Built
2018
Lot Size
4,356 SqFt
Price/Sq.Ft.
N/A
HOA Fees
Request Info from Buyer's AgentProperty Details
School Information
Additional Information
Region
Lot And Land
Agent Contacts
Room Dimensions
Property Details
Exterior Features
Interior Features
Systems & Utilities
Financial Information
Additional Information
- IDX
- -80.256523
- 33.074247
- Raised Slab
