This Property Has Been Sold
Sold on 6/28/2019 for $225,000
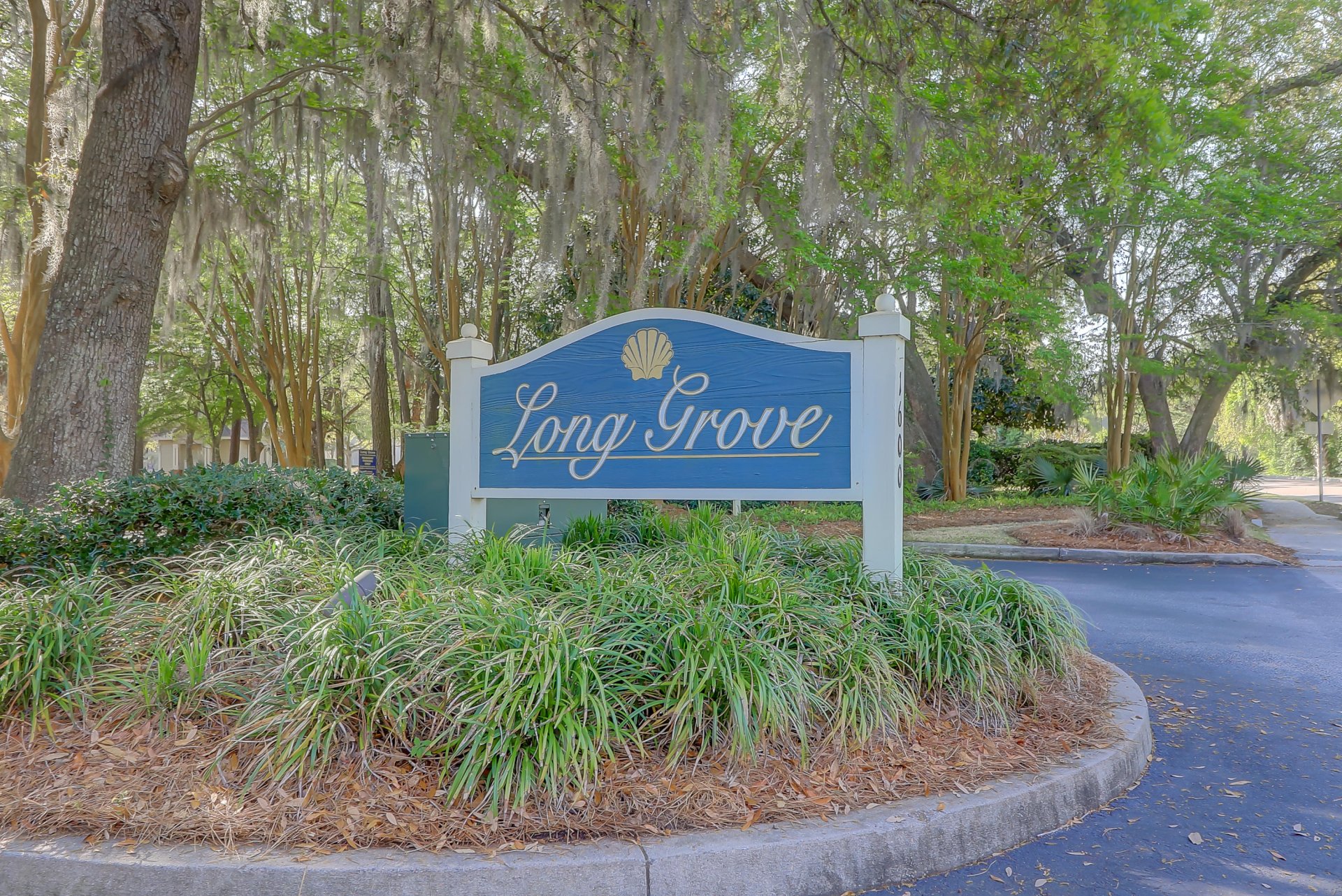
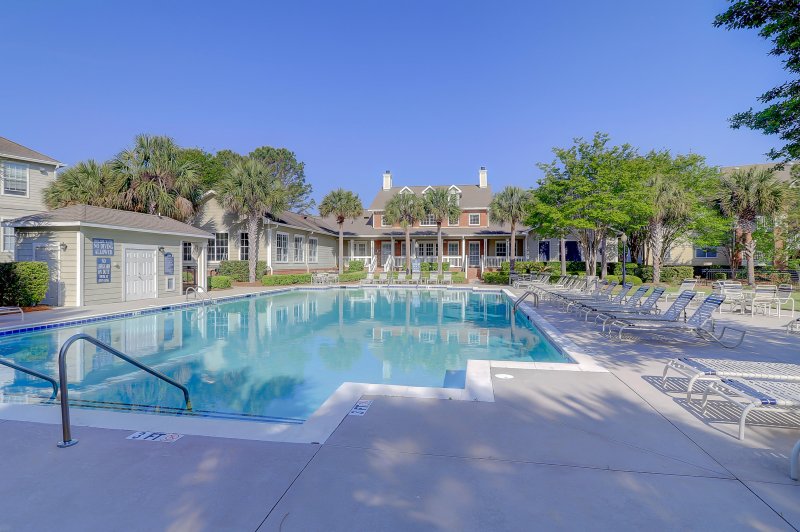
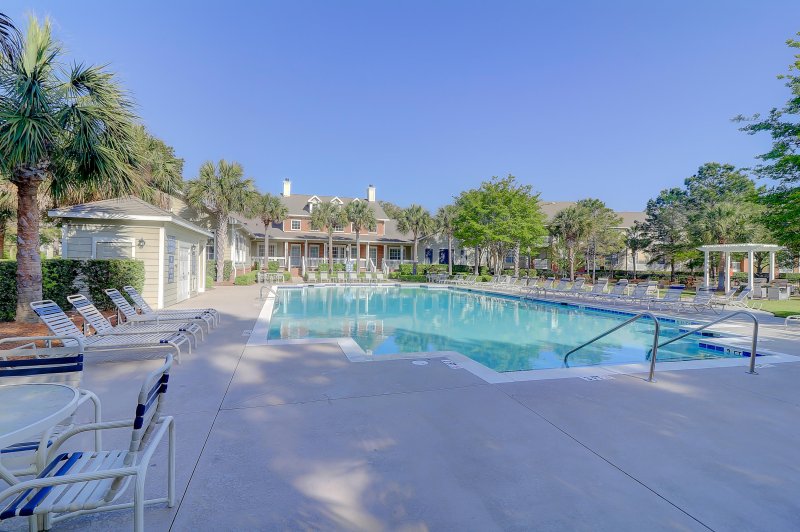
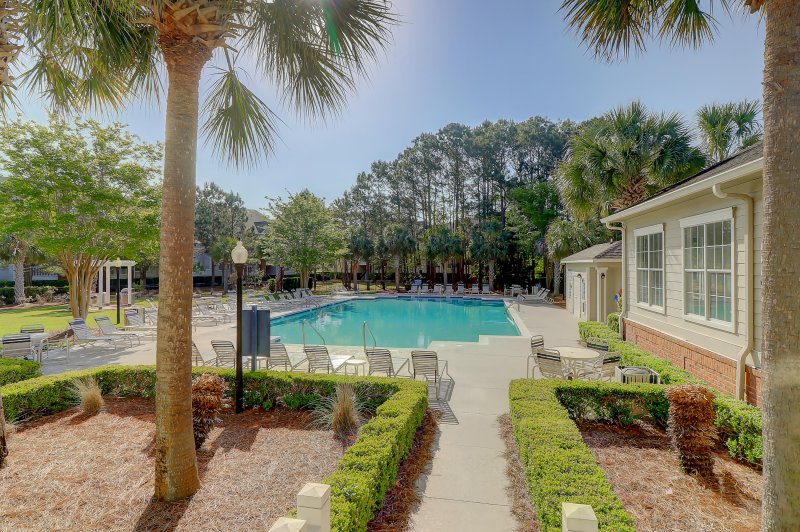
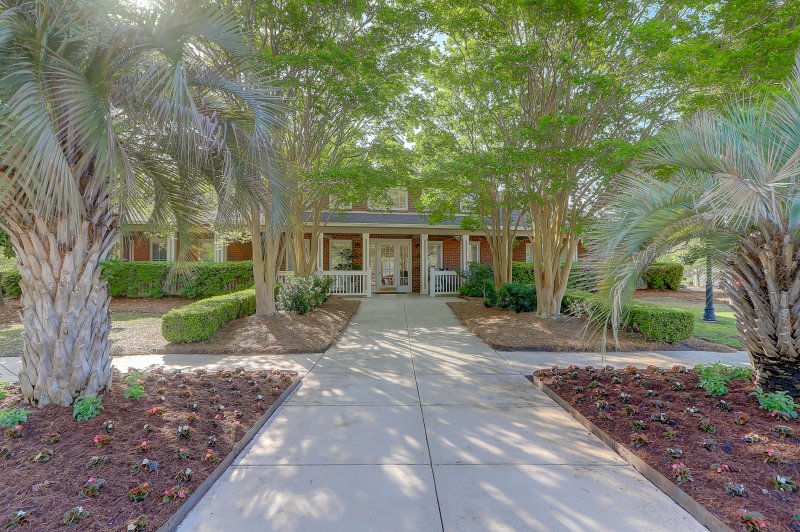
+29
More Photos
1600 Long Grove Drive 1211 in Long Grove, Mount Pleasant, SC
SOLD1600 Long Grove Drive 1211, Mount Pleasant, SC 29464
$230,000
$230,000
Sold: $225,000-2%
Sold: $225,000-2%
Sale Summary
98% of list price in 25 days
Sold below asking price • Sold miraculously fast
Property Highlights
Bedrooms
3
Bathrooms
2
Property Details
This Property Has Been Sold
This property sold 6 years ago and is no longer available for purchase.
View active listings in Long Grove →Try to beat this location!! Isle of Palms is just minutes away, and you will enjoy walking to all of the conveniences that Seaside has to offer! This first floor condo has three bedrooms and two baths with a screened porch.
Time on Site
6 years ago
Property Type
Residential
Year Built
1999
Lot Size
N/A
Price/Sq.Ft.
N/A
HOA Fees
Request Info from Buyer's AgentProperty Details
Bedrooms:
3
Bathrooms:
2
Total Building Area:
1,197 SqFt
Property Sub-Type:
Townhouse
Stories:
1
School Information
Elementary:
Mamie Whitesides
Middle:
Laing
High:
Wando
School assignments may change. Contact the school district to confirm.
Additional Information
Region
0
C
1
H
2
S
Lot And Land
Lot Features
Level
Lot Size Area
0
Lot Size Acres
0
Lot Size Units
Acres
Agent Contacts
List Agent Mls Id
18006
List Office Name
Elaine Brabham and Associates
Buyer Agent Mls Id
2122
Buyer Office Name
Carolina One Real Estate
List Office Mls Id
8482
Buyer Office Mls Id
1188
List Agent Full Name
Erin Schauwecker
Buyer Agent Full Name
Dede Warren
Community & H O A
Community Features
Clubhouse, Fitness Center, Lawn Maint Incl, Pool, RV/Boat Storage, Trash, Walk/Jog Trails
Room Dimensions
Bathrooms Half
0
Property Details
Directions
17n To Iop Connector, Take 3rd Right Into Seaside Farms Center, Left At Stop Sign, Then Second Left Onto Long Grove Drive. Condo On Left Past Clubhouse.
M L S Area Major
42 - Mt Pleasant S of IOP Connector
Tax Map Number
5610000458
Structure Type
Condo Regime, Condominium
County Or Parish
Charleston
Property Sub Type
Single Family Attached
Construction Materials
Cement Siding
Exterior Features
Roof
Architectural
Parking Features
Off Street
Patio And Porch Features
Screened
Interior Features
Cooling
Central Air
Heating
Electric, Heat Pump
Flooring
Carpet, Ceramic Tile
Room Type
Laundry, Living/Dining Combo, Pantry
Window Features
Window Treatments
Laundry Features
Dryer Connection, Washer Hookup, Laundry Room
Interior Features
Ceiling - Blown, Walk-In Closet(s), Ceiling Fan(s), Living/Dining Combo, Pantry
Systems & Utilities
Sewer
Public Sewer
Utilities
Mt. P. W/S Comm, SCE & G
Water Source
Public
Financial Information
Listing Terms
Cash, Conventional
Additional Information
Stories
2
Garage Y N
false
Carport Y N
false
Cooling Y N
true
Feed Types
- IDX
Heating Y N
true
Listing Id
19016277
Mls Status
Closed
Listing Key
519448f9387a719af9ef89c482a7b4e0
Unit Number
1211
Coordinates
- -79.813228
- 32.818565
Fireplace Y N
false
Carport Spaces
0
Covered Spaces
0
Entry Location
Ground Level
Standard Status
Closed
Co Buyer Agent Key
87465a1e6a0be6fa94d76ecf9712fabc
Source System Key
20190220142621468711000000
Co Buyer Office Key
c0433ad40b2ca90c1c2dc97cfc2c55ba
Building Area Units
Square Feet
Co Buyer Agent Mls Id
12683
Co Buyer Office Name
Carolina One Real Estate
Foundation Details
- Crawl Space
New Construction Y N
false
Co Buyer Office Mls Id
1188
Property Attached Y N
true
Co Buyer Agent Full Name
B.v. Messervy
Originating System Name
CHS Regional MLS
Showing & Documentation
Internet Address Display Y N
true
Internet Consumer Comment Y N
true
Internet Automated Valuation Display Y N
true
