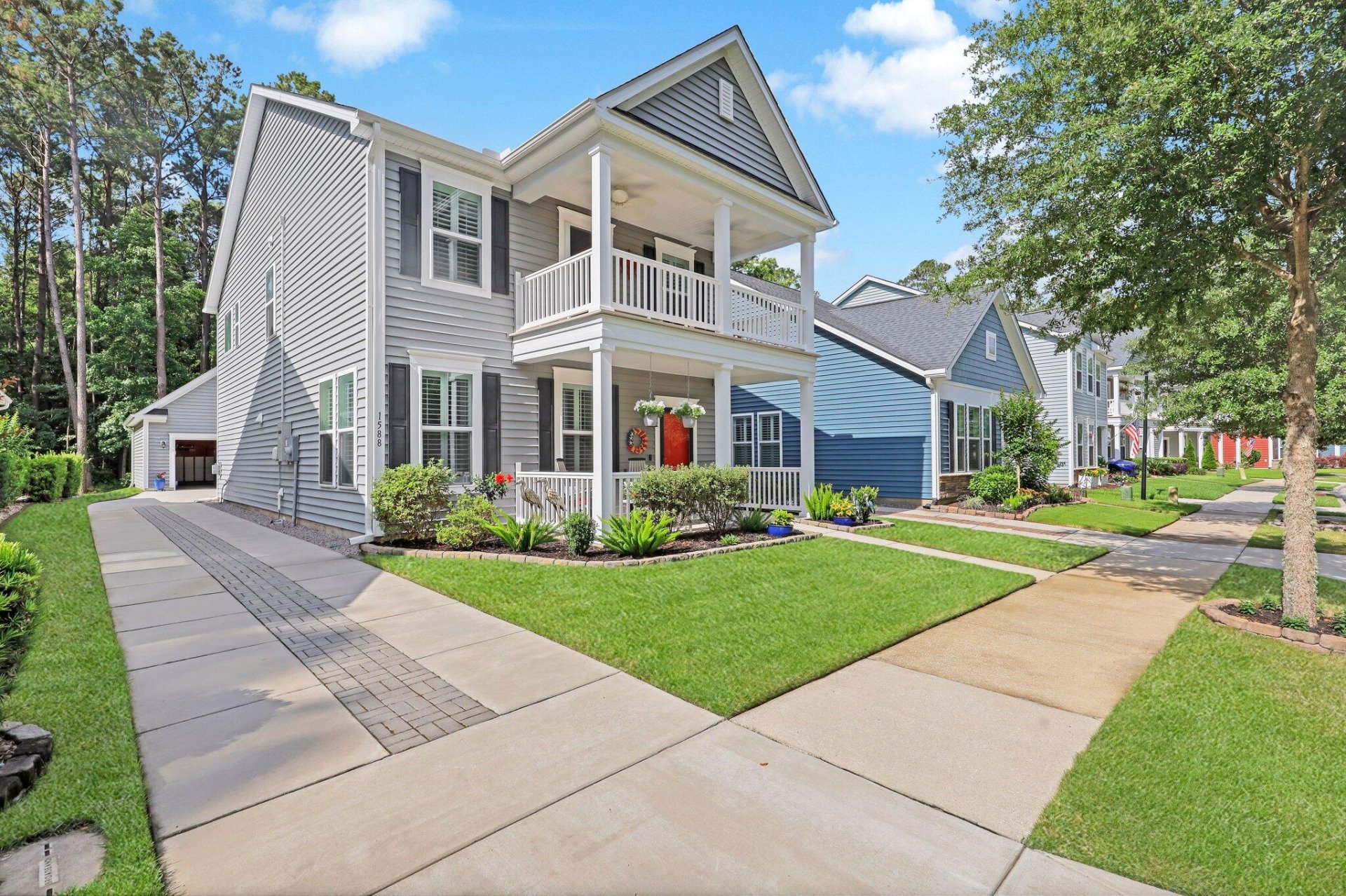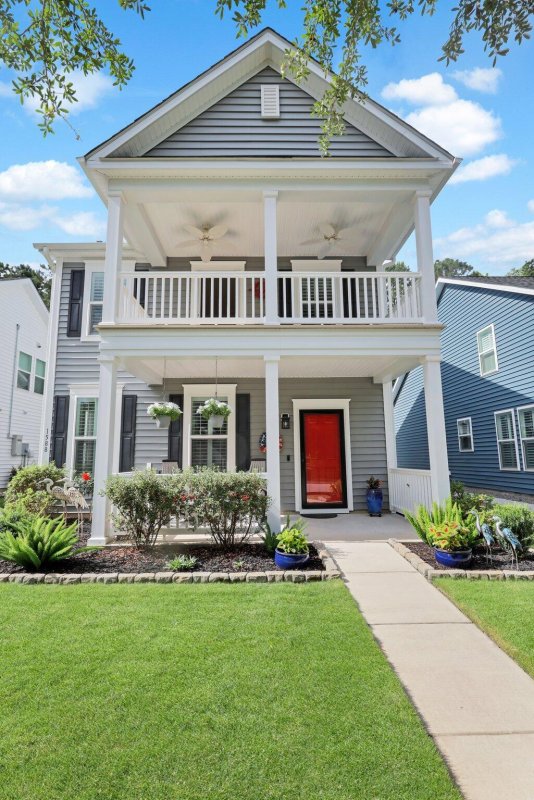This Property Has Been Sold
Sold on 7/3/2024 for $555,000


1588 Nautical Chart Drive in Boltons Landing, Charleston, SC
SOLD1588 Nautical Chart Drive, Charleston, SC 29414
$550,000
$550,000
Sale Summary
Sold above asking price • Sold quickly
Property Highlights
Bedrooms
3
Bathrooms
2
Property Details
This Property Has Been Sold
This property sold 1 year ago and is no longer available for purchase.
View active listings in Boltons Landing →Nestled on a picturesque wooded lot, this charming 3-bedroom, 2.5-bath home features inviting double porches. Upon entry, you'll find a formal dining room to the left and the stairs and half bath to the right. The formal dining room leads to a chef's kitchen with a butler's pantry, gas stove, quartz countertops, abundant cabinetry, stainless steel appliances, a large island, and a breakfast nook. The open-concept design flows seamlessly into the family room, highlighted by a beautiful fireplace with a shiplap wall. Engineered hardwood floors run throughout the main living areas, while the bedrooms are carpeted. Plantation shutters adorn every window. A practical drop zone with office space and beadboard detail leads to a screened-in patio with privacy shades and a fan, perfect for relaxing and entertaining.
Time on Site
1 year ago
Property Type
Residential
Year Built
2016
Lot Size
4,791 SqFt
Price/Sq.Ft.
N/A
HOA Fees
Request Info from Buyer's AgentProperty Details
School Information
Additional Information
Region
Lot And Land
Agent Contacts
Community & H O A
Room Dimensions
Property Details
Exterior Features
Interior Features
Systems & Utilities
Financial Information
Additional Information
- IDX
- -80.09476
- 32.806601
- Slab
