This Property Has Been Sold
Sold on 9/19/2025 for $545,000
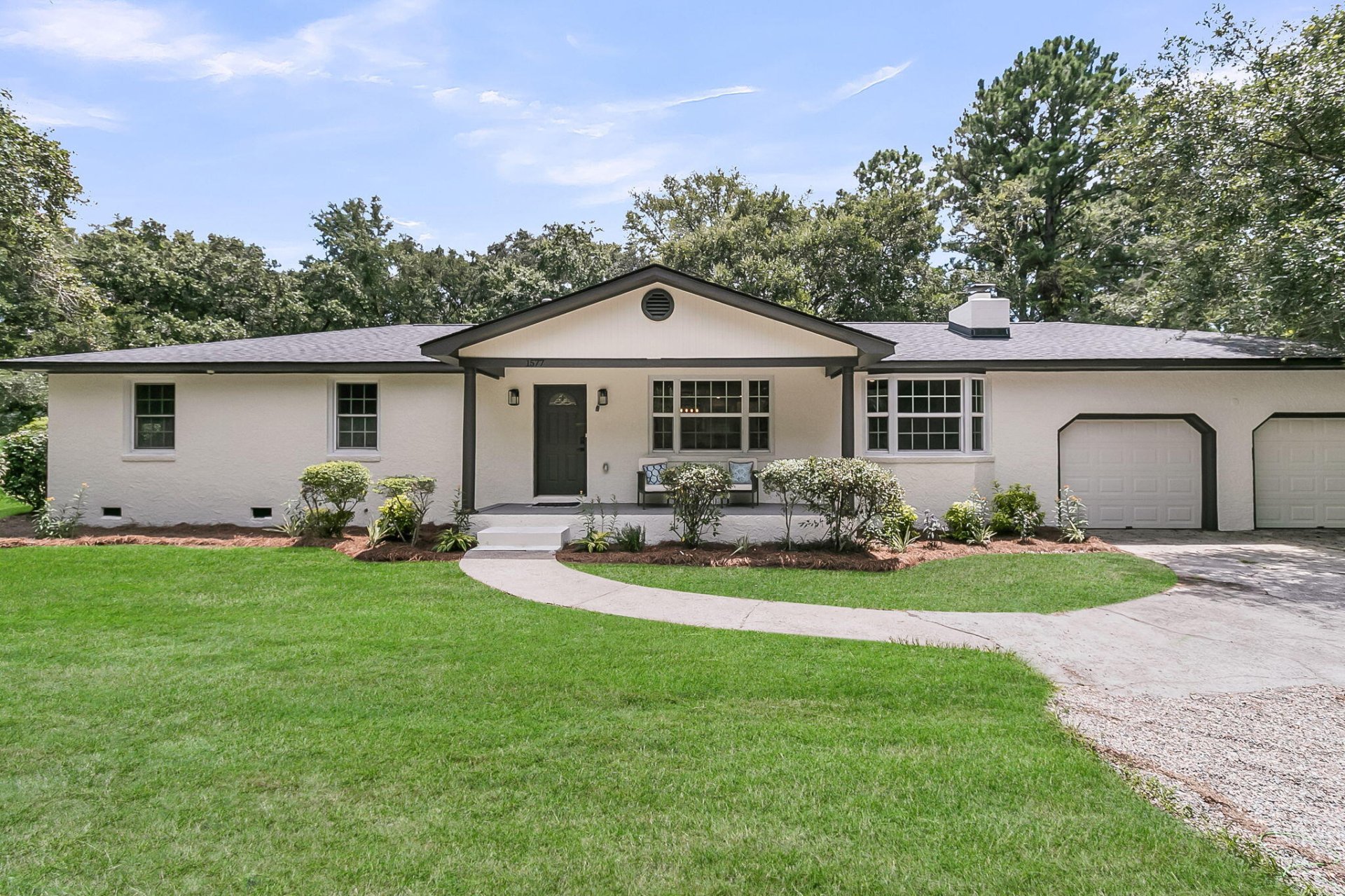
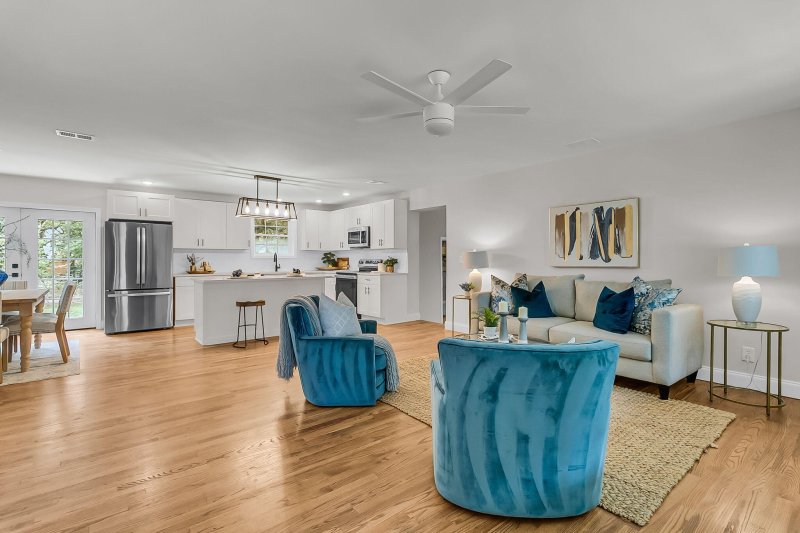
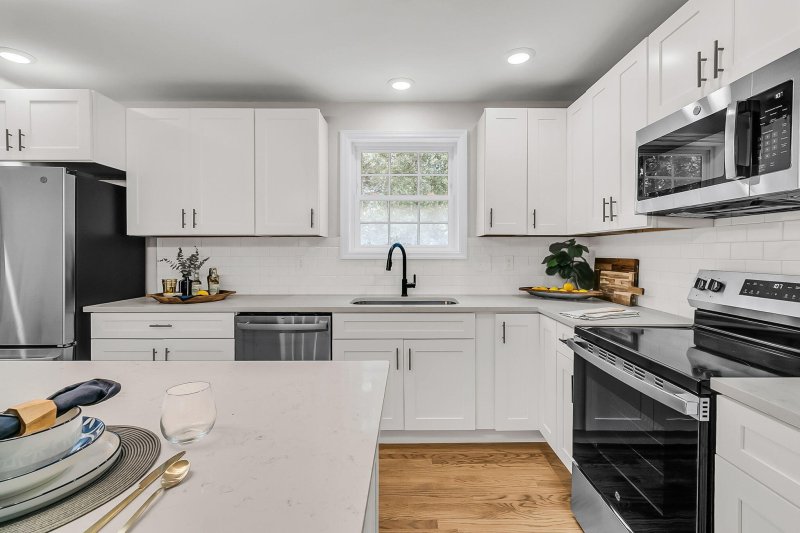
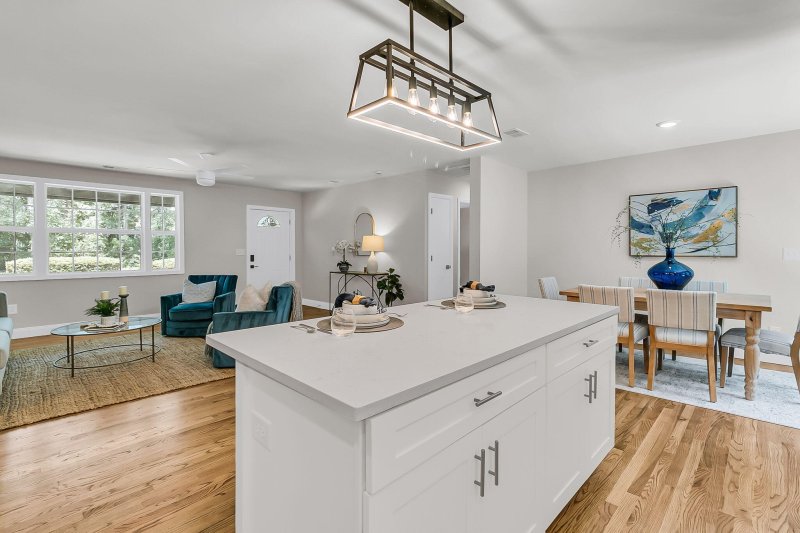
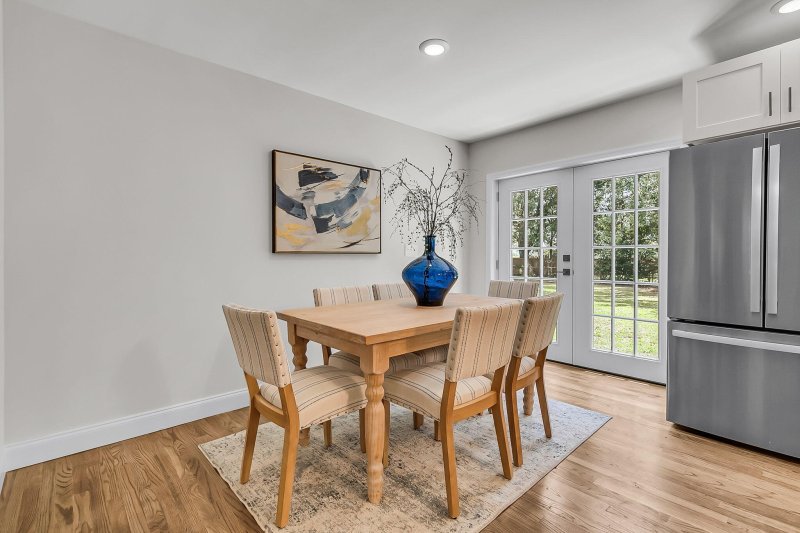
+20
More Photos
1577 Brownswood Road in Johns Island, Johns Island, SC
SOLD1577 Brownswood Road, Johns Island, SC 29455
$550,000
$550,000
Sold: $545,000-1%
Sold: $545,000-1%
Sale Summary
99% of list price in 35 days
Sold below asking price • Sold quickly
Property Highlights
Bedrooms
3
Bathrooms
2
Property Details
This Property Has Been Sold
This property sold 2 months ago and is no longer available for purchase.
View active listings in Johns Island →Tucked away in the serene and sought-after community of Johns Island, this beautifully renovated 3-bedroom, 2-bath home offers the perfect blend of Lowcountry charm and modern living. Situated on almost half an acre, you'll enjoy privacy, space, and the quiet, natural beauty that makes Johns Island so special.Inside, the home features refinished hardwood floors, recessed lighting throughout.
Time on Site
3 months ago
Property Type
Residential
Year Built
1975
Lot Size
20,037 SqFt
Price/Sq.Ft.
N/A
HOA Fees
Request Info from Buyer's AgentProperty Details
Bedrooms:
3
Bathrooms:
2
Total Building Area:
2,266 SqFt
Property Sub-Type:
SingleFamilyResidence
Garage:
Yes
Stories:
1
School Information
Elementary:
Angel Oak ES 4K-1/Johns Island ES 2-5
Middle:
Haut Gap
High:
St. Johns
School assignments may change. Contact the school district to confirm.
Additional Information
Region
0
C
1
H
2
S
Lot And Land
Lot Features
0 - .5 Acre
Lot Size Area
0.46
Lot Size Acres
0.46
Lot Size Units
Acres
Agent Contacts
List Agent Mls Id
39179
List Office Name
Realty ONE Group Coastal
Buyer Agent Mls Id
22743
Buyer Office Name
Charleston GPS, LLC
List Office Mls Id
9636
Buyer Office Mls Id
9779
List Agent Full Name
Declyn Drejza
Buyer Agent Full Name
John Porter
Room Dimensions
Bathrooms Half
0
Property Details
Directions
From Us-17 Sturn Left Onto Main Rd/state Rd S-10-20turn Left Onto Brownswood Rd/state Rd S-10-1442destination Will Be On The Right
M L S Area Major
23 - Johns Island
Tax Map Number
2790000065
County Or Parish
Charleston
Property Sub Type
Single Family Detached
Architectural Style
Ranch, Traditional
Construction Materials
Stucco
Exterior Features
Roof
Asphalt
Other Structures
No
Parking Features
2 Car Garage
Patio And Porch Features
Front Porch
Interior Features
Cooling
Central Air
Heating
Central, Electric, Forced Air
Flooring
Ceramic Tile, Wood
Room Type
Bonus, Eat-In-Kitchen, Family, Laundry, Living/Dining Combo
Laundry Features
Laundry Room
Interior Features
Ceiling - Smooth, Kitchen Island, Walk-In Closet(s), Ceiling Fan(s), Bonus, Eat-in Kitchen, Family, Living/Dining Combo
Systems & Utilities
Sewer
Public Sewer
Water Source
Public
Financial Information
Listing Terms
Cash, Conventional, FHA, VA Loan
Additional Information
Stories
1
Garage Y N
true
Carport Y N
false
Cooling Y N
true
Feed Types
- IDX
Heating Y N
true
Listing Id
25022508
Mls Status
Closed
Listing Key
904e8ef1e1a59e1248aa2967c6049c03
Coordinates
- -80.084326
- 32.727476
Fireplace Y N
true
Parking Total
2
Carport Spaces
0
Covered Spaces
2
Entry Location
Ground Level
Co List Agent Key
1b3349ebba5bd96677ad3bd30aeb9425
Standard Status
Closed
Co List Office Key
c4eb3401c2b9fe6aa2e6f035ba0e9047
Fireplaces Total
1
Source System Key
20250807150737246337000000
Co List Agent Mls Id
32484
Co List Office Name
Realty ONE Group Coastal
Building Area Units
Square Feet
Co List Office Mls Id
9636
Foundation Details
- Crawl Space
New Construction Y N
false
Property Attached Y N
false
Co List Agent Full Name
Douglas Hickerson
Originating System Name
CHS Regional MLS
Co List Agent Preferred Phone
843-607-9412
Showing & Documentation
Internet Address Display Y N
true
Internet Consumer Comment Y N
true
Internet Automated Valuation Display Y N
true
