This Property Has Been Sold
Sold on 10/27/2025 for $515,000
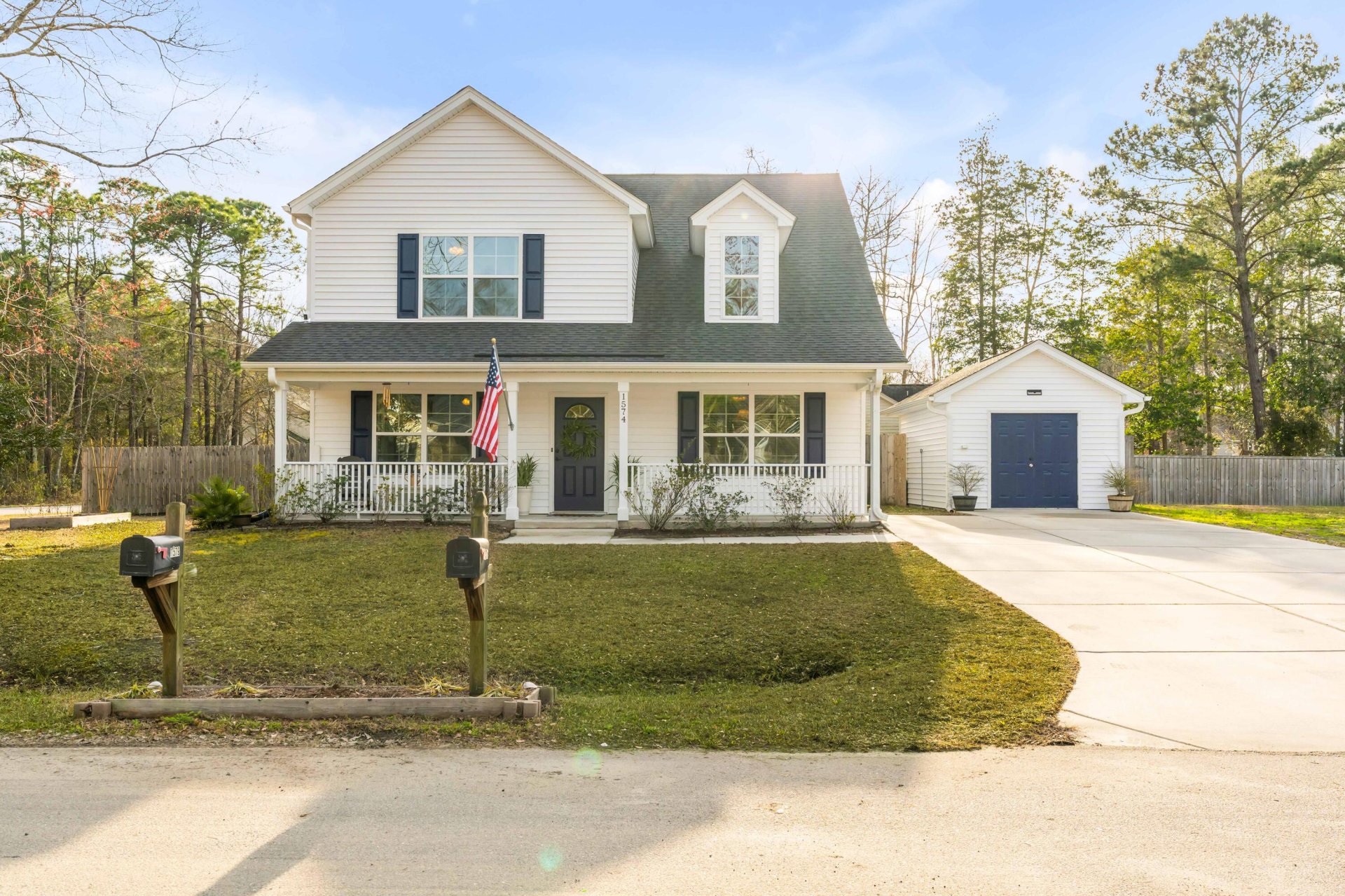
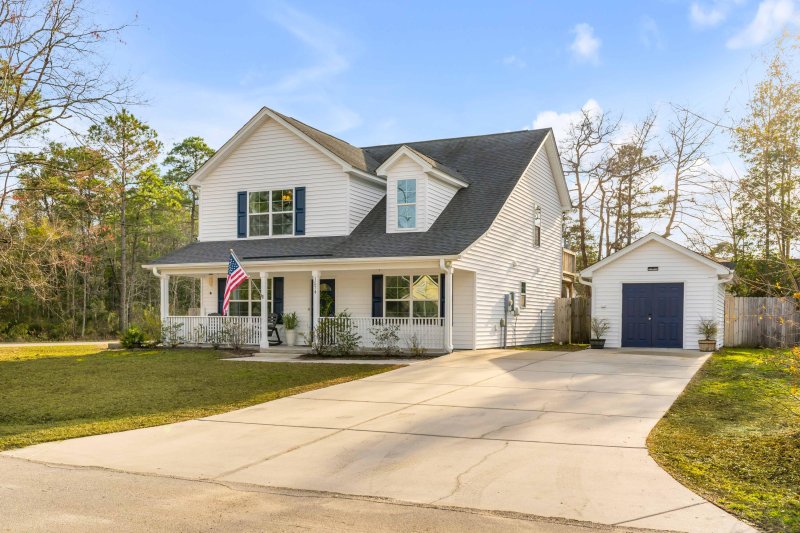
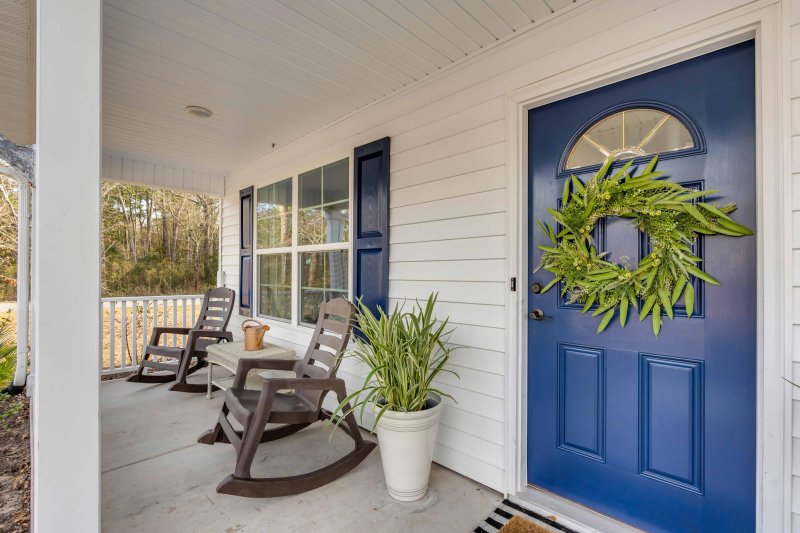
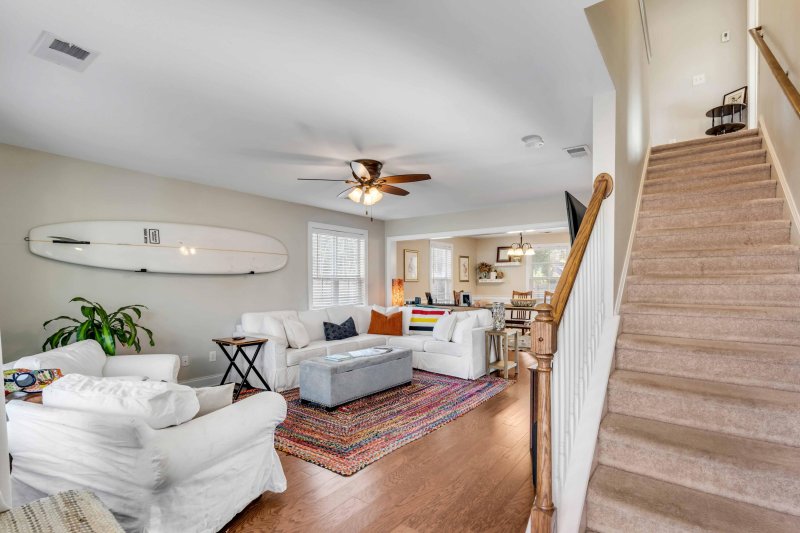
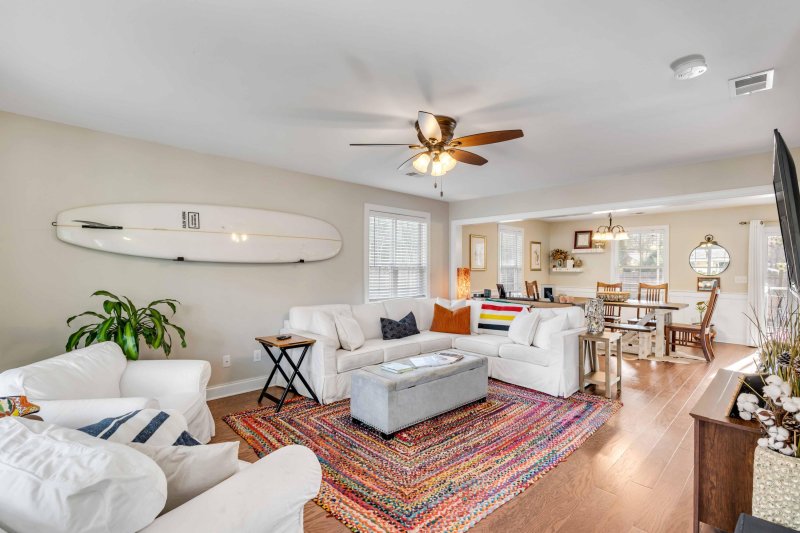
+28
More Photos
1574 Burnswick Drive in Fenwick Hills, Johns Island, SC
SOLD1574 Burnswick Drive, Johns Island, SC 29455
$525,000
$525,000
Sold: $515,000-2%
Sold: $515,000-2%
Sale Summary
98% of list price in 48 days
Sold below asking price • Sold quickly
Property Highlights
Bedrooms
3
Bathrooms
2
Property Details
This Property Has Been Sold
This property sold 3 weeks ago and is no longer available for purchase.
View active listings in Fenwick Hills →Great opportunity to live in a home on large corner lot with no HOA and community restrictions. It is centrally located on Johns Island within walking distance of restaurants and shops. Home has an open floorpan that flows well for everyday living as well entertaining.
Time on Site
2 months ago
Property Type
Residential
Year Built
2014
Lot Size
16,117 SqFt
Price/Sq.Ft.
N/A
HOA Fees
Request Info from Buyer's AgentProperty Details
Bedrooms:
3
Bathrooms:
2
Total Building Area:
1,922 SqFt
Property Sub-Type:
SingleFamilyResidence
Stories:
2
School Information
Elementary:
Angel Oak ES 4K-1/Johns Island ES 2-5
Middle:
Haut Gap
High:
St. Johns
School assignments may change. Contact the school district to confirm.
Additional Information
Region
0
C
1
H
2
S
Lot And Land
Lot Features
Level
Lot Size Area
0.37
Lot Size Acres
0.37
Lot Size Units
Acres
Agent Contacts
List Agent Mls Id
11666
List Office Name
The Exchange Company, LLC
Buyer Agent Mls Id
39483
Buyer Office Name
Weichert Realtors Lifestyle
List Office Mls Id
9827
Buyer Office Mls Id
10927
List Agent Full Name
Charlie Inglefield
Buyer Agent Full Name
Julia Pecha
Community & H O A
Community Features
Trash
Room Dimensions
Bathrooms Half
1
Room Master Bedroom Level
Upper
Property Details
Directions
Maybank Hwy To Johns Island, Turn Right Onto Southwick Dr Then Another Right In Burnswick Dr. Home Will Be On The Left On Corner Of Southwick And Burnswick.
M L S Area Major
23 - Johns Island
Tax Map Number
2790700071
County Or Parish
Charleston
Property Sub Type
Single Family Detached
Architectural Style
Traditional
Construction Materials
Vinyl Siding
Exterior Features
Roof
Architectural, Asphalt
Fencing
Fence - Wooden Enclosed
Other Structures
No
Parking Features
Off Street
Exterior Features
Balcony
Patio And Porch Features
Patio, Front Porch, Screened
Interior Features
Cooling
Central Air
Heating
Central, Electric, Heat Pump
Flooring
Carpet, Ceramic Tile, Wood
Room Type
Bonus
Window Features
Thermal Windows/Doors, Window Treatments
Laundry Features
Washer Hookup
Interior Features
Ceiling - Smooth, Walk-In Closet(s), Ceiling Fan(s), Bonus
Systems & Utilities
Sewer
Septic Tank
Utilities
Berkeley Elect Co-Op, John IS Water Co
Water Source
Public
Financial Information
Listing Terms
Cash, Conventional, FHA, VA Loan
Additional Information
Stories
2
Garage Y N
false
Carport Y N
false
Cooling Y N
true
Feed Types
- IDX
Heating Y N
true
Listing Id
25024672
Mls Status
Closed
Listing Key
40cfe1f14d6e404126e9c095c1eb444b
Coordinates
- -80.072622
- 32.733663
Fireplace Y N
false
Carport Spaces
0
Covered Spaces
0
Entry Location
Ground Level
Standard Status
Closed
Source System Key
20250909141404957354000000
Building Area Units
Square Feet
Foundation Details
- Slab
New Construction Y N
false
Property Attached Y N
false
Originating System Name
CHS Regional MLS
Showing & Documentation
Internet Address Display Y N
true
Internet Consumer Comment Y N
true
Internet Automated Valuation Display Y N
true
