This Property Has Been Sold
Sold on 11/21/2023 for $485,000
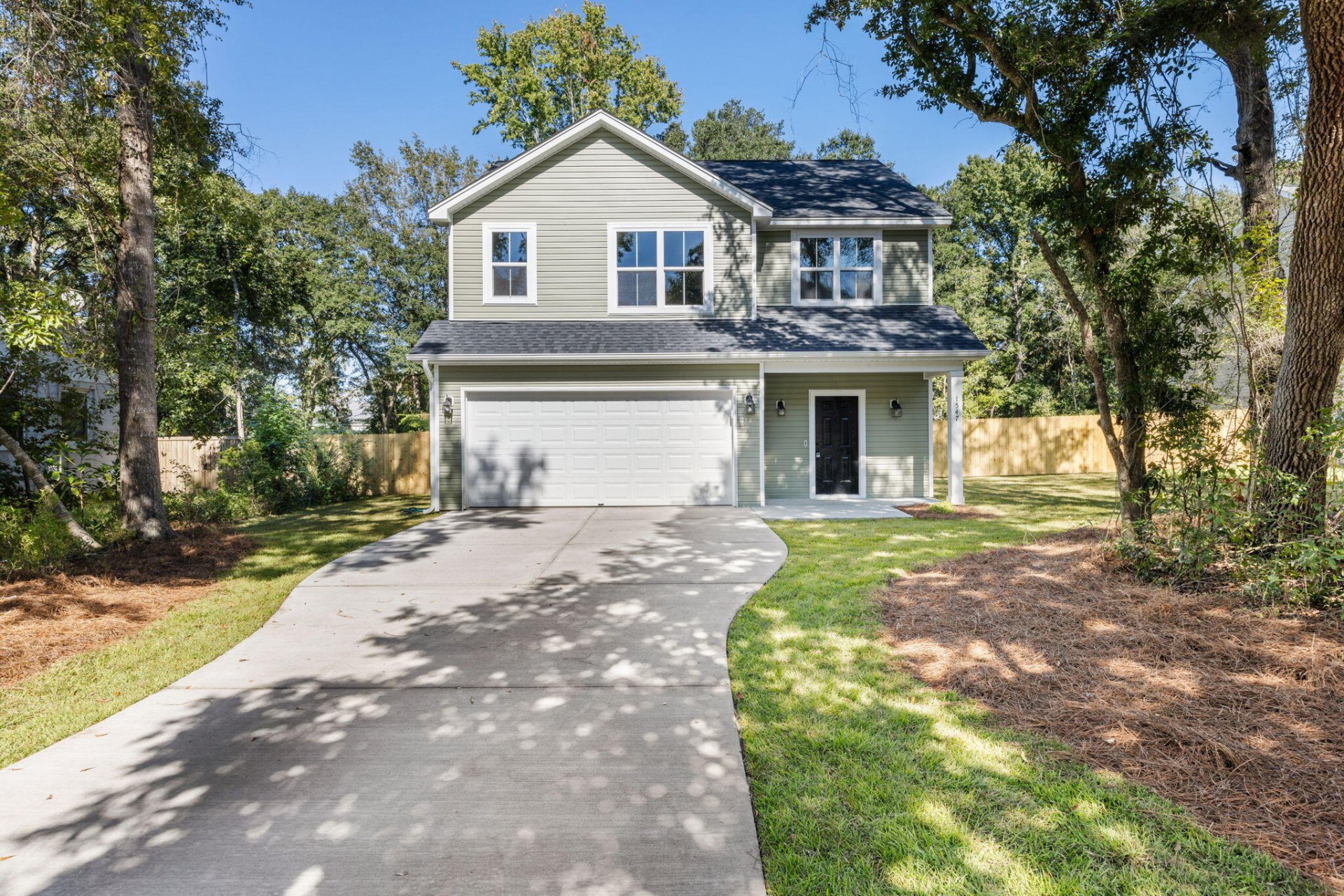
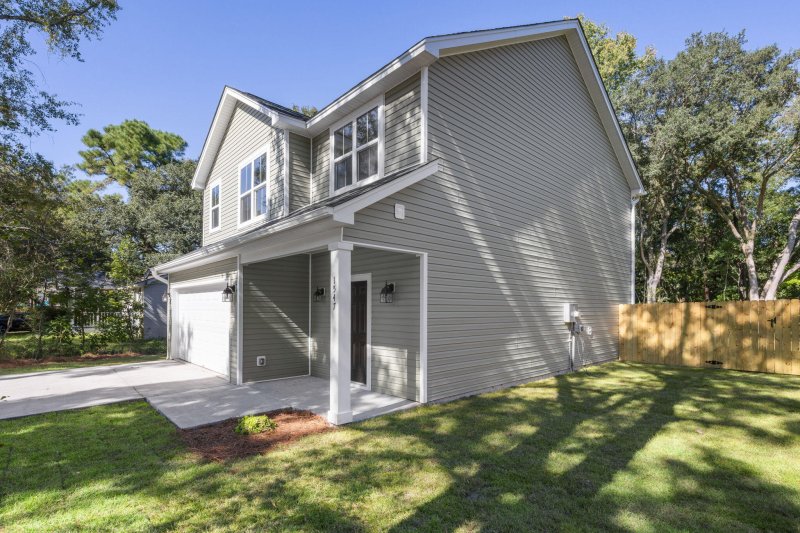
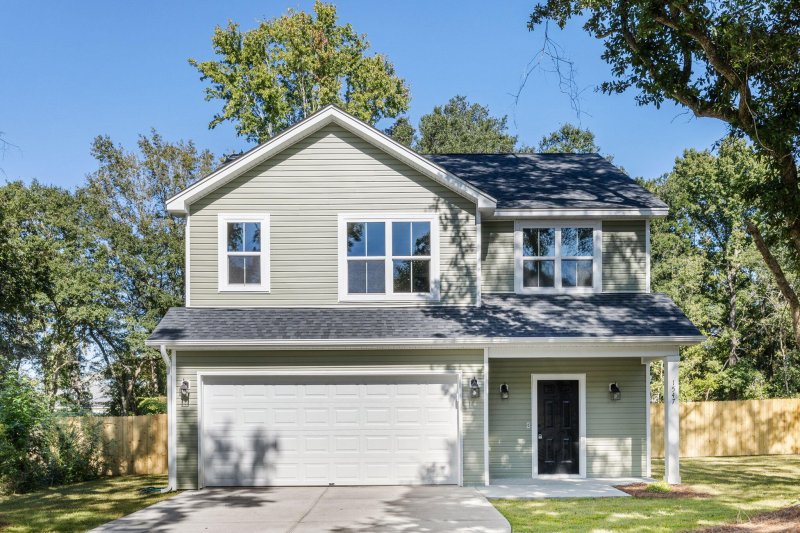
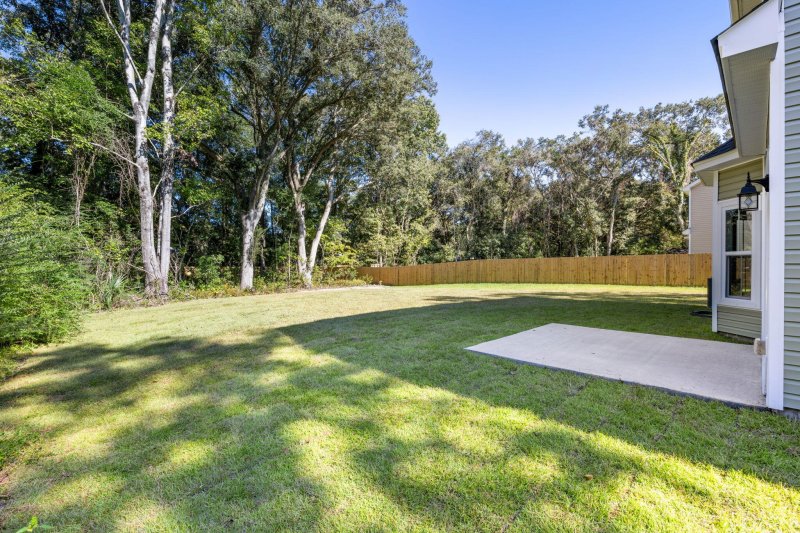
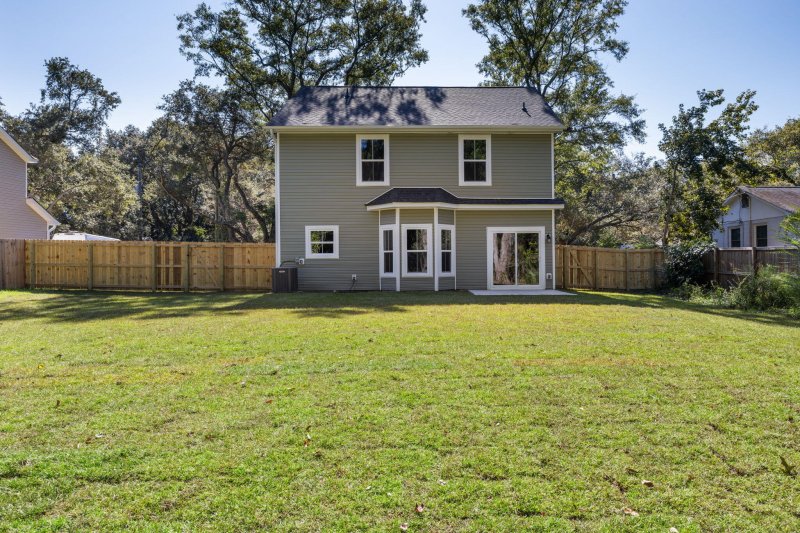
+25
More Photos
1547 Traywick Avenue in Fenwick Hills, Johns Island, SC
SOLD1547 Traywick Avenue, Johns Island, SC 29455
$489,900
$489,900
Sold: $485,000-1%
Sold: $485,000-1%
Sale Summary
99% of list price in 47 days
Sold below asking price • Sold quickly
Property Highlights
Bedrooms
3
Bathrooms
2
Property Details
This Property Has Been Sold
This property sold 2 years ago and is no longer available for purchase.
View active listings in Fenwick Hills →Hard to find new construction and the best value on Johns Island just two weeks from completion. Spacious 3 bedroom, 2.5 bath w/an open floor plan concept & many custom upgrades.
Time on Site
2 years ago
Property Type
Residential
Year Built
2023
Lot Size
16,117 SqFt
Price/Sq.Ft.
N/A
HOA Fees
Request Info from Buyer's AgentProperty Details
Bedrooms:
3
Bathrooms:
2
Total Building Area:
1,834 SqFt
Property Sub-Type:
SingleFamilyResidence
Garage:
Yes
Stories:
2
School Information
Elementary:
Angel Oak ES 4K-1/Johns Island ES 2-5
Middle:
Haut Gap
High:
St. Johns
School assignments may change. Contact the school district to confirm.
Additional Information
Region
0
C
1
H
2
S
Lot And Land
Lot Size Area
0.37
Lot Size Acres
0.37
Lot Size Units
Acres
Agent Contacts
List Agent Mls Id
11682
List Office Name
Agent Group Realty
Buyer Agent Mls Id
30356
Buyer Office Name
The Boulevard Company
List Office Mls Id
9400
Buyer Office Mls Id
9040
List Agent Full Name
Tony Deaton
Buyer Agent Full Name
Sl Saad
Room Dimensions
Bathrooms Half
1
Room Master Bedroom Level
Upper
Property Details
Directions
From Maybank Hwy, Turn Onto Southwick Ave. Turn Right Onto Traywick Ave. Home Is On The Right.
M L S Area Major
23 - Johns Island
Tax Map Number
2790800038
County Or Parish
Charleston
Property Sub Type
Single Family Detached
Architectural Style
Craftsman, Traditional
Construction Materials
Vinyl Siding
Exterior Features
Roof
Architectural
Fencing
Fence - Wooden Enclosed
Other Structures
No
Parking Features
2 Car Garage
Exterior Features
Rain Gutters
Patio And Porch Features
Patio
Interior Features
Cooling
Central Air
Heating
Electric, Heat Pump
Flooring
Carpet, Ceramic Tile, Luxury Vinyl
Room Type
Laundry, Living/Dining Combo, Pantry
Laundry Features
Electric Dryer Hookup, Washer Hookup, Laundry Room
Interior Features
Ceiling - Smooth, High Ceilings, Walk-In Closet(s), Ceiling Fan(s), Living/Dining Combo, Pantry
Systems & Utilities
Sewer
Septic Tank
Utilities
Berkeley Elect Co-Op, John IS Water Co
Water Source
Public
Financial Information
Listing Terms
Cash, Conventional, VA Loan
Additional Information
Stories
2
Garage Y N
true
Carport Y N
false
Cooling Y N
true
Feed Types
- IDX
Heating Y N
true
Listing Id
23022768
Mls Status
Closed
Listing Key
151dff1fe0918fbcd6cdf196c19e6d6a
Coordinates
- -80.072395
- 32.736069
Fireplace Y N
false
Parking Total
2
Carport Spaces
0
Covered Spaces
2
Entry Location
Ground Level
Standard Status
Closed
Source System Key
20231005140743388449000000
Building Area Units
Square Feet
Foundation Details
- Raised Slab
New Construction Y N
true
Property Attached Y N
false
Originating System Name
CHS Regional MLS
Showing & Documentation
Internet Address Display Y N
true
Internet Consumer Comment Y N
true
Internet Automated Valuation Display Y N
true
