This Property Has Been Sold
Sold on 1/8/2024 for $550,000
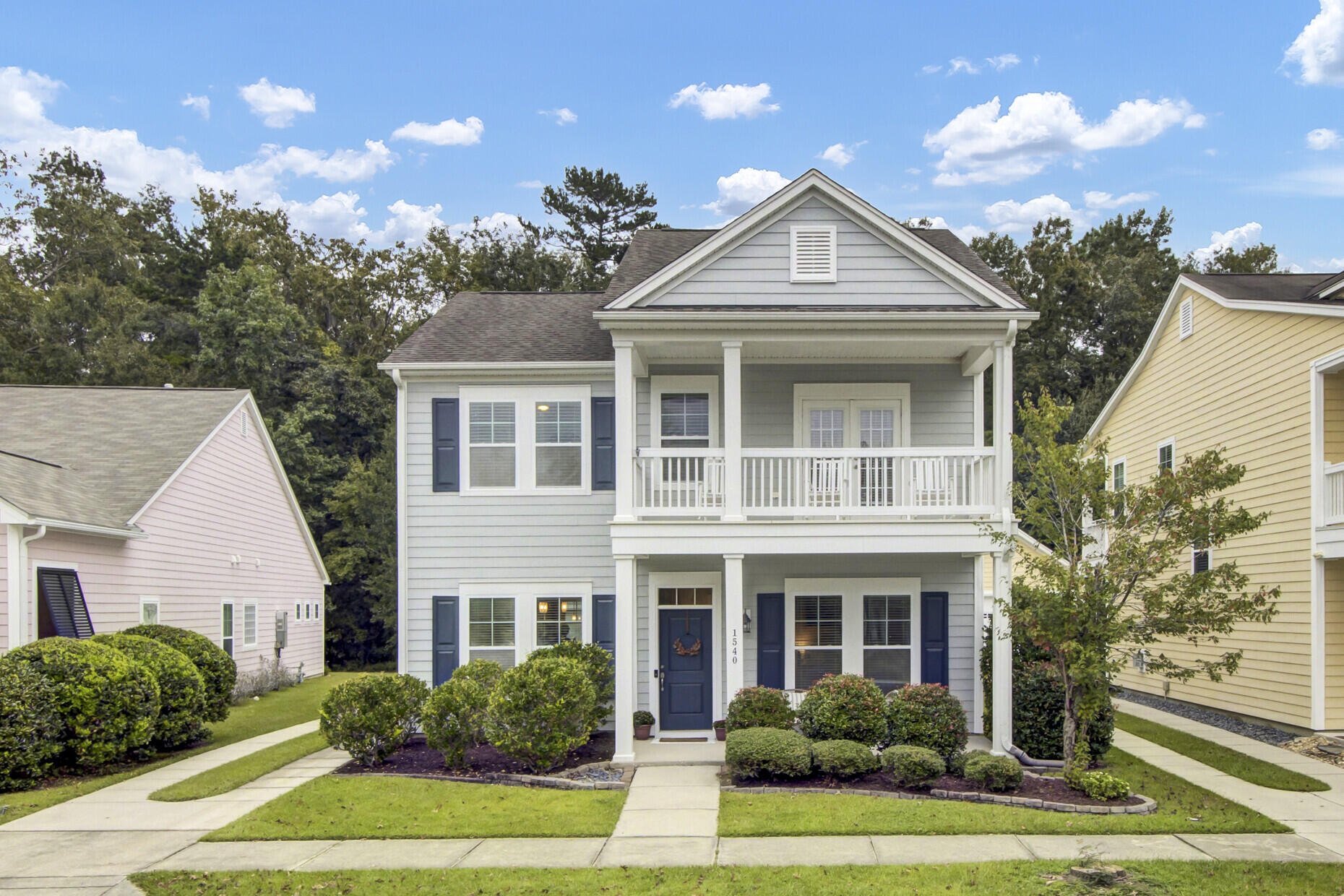
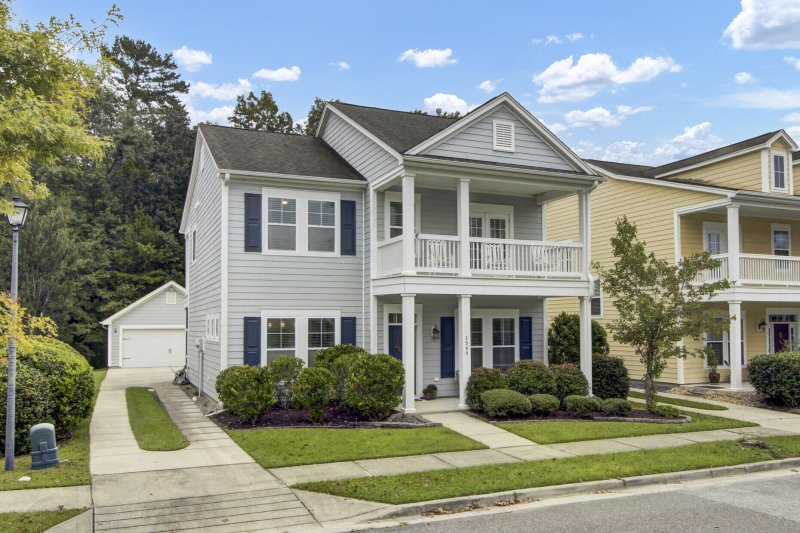
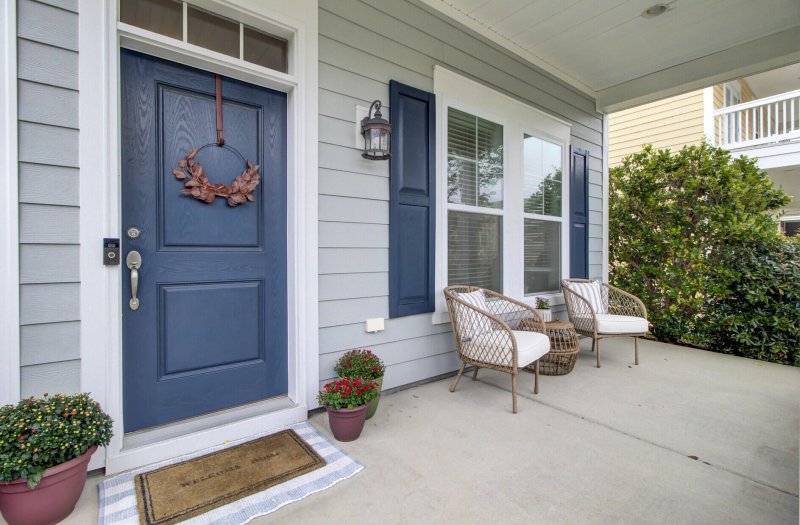
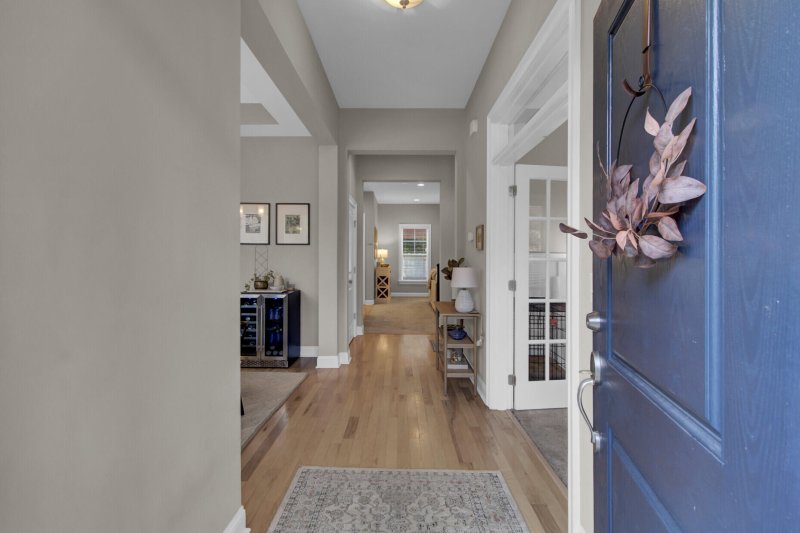
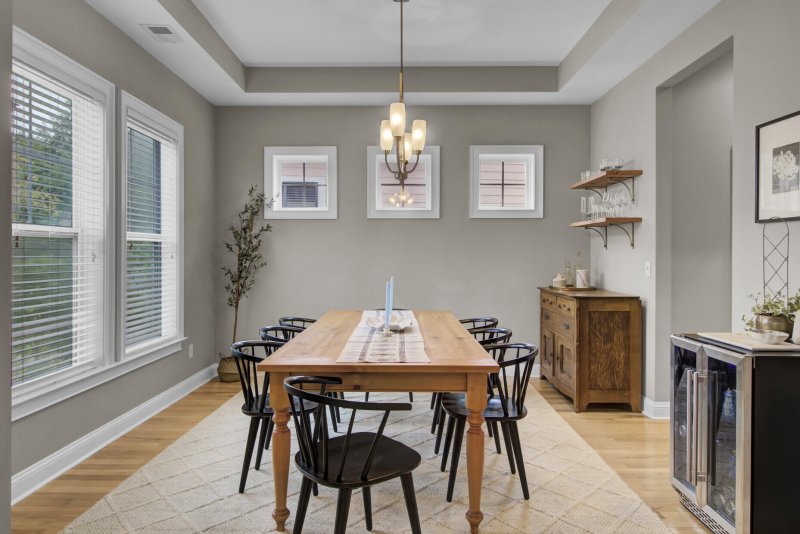
More Photos
1540 Nautical Chart Drive in Boltons Landing, Charleston, SC
SOLD1540 Nautical Chart Drive, Charleston, SC 29414
$550,000
$550,000
Sale Summary
Sold at asking price • Sold in typical time frame
Property Highlights
Bedrooms
3
Bathrooms
2
Property Details
This Property Has Been Sold
This property sold 1 year ago and is no longer available for purchase.
View active listings in Boltons Landing →Welcome to 1540 Nautical Chart Drive. This stunning home, nestled in beautiful Bolton's Landing, offers the perfect blend of comfort and style. As you step inside to the foyer, you'll be welcomed with an inviting atmosphere and an abundance of natural light. The spacious living room provides a cozy retreat, complete with a fireplace, pre-wired surround sound, and custom built ins that add warmth and charm to the space. Just off of the living room is the screened porch leading to the patio with an extended concrete pad and pergola, creating the perfect place for outdoor entertaining. The kitchen area ties beautifully into the living space, featuring stainless steel appliances, 42'' staggered cabinets w/ glass faces, subway tile backsplash,and beautiful quartz countertops. This kitchen is very functional and designed to compliment the needs of any chef. The large walk-in pantry ensures you'll never run out of storage space. Through the functional butlers pantry you'll find the formal dining room. The 10 ft-ceilings throughout the main level create an open and airy ambiance, adding to the overall sense of grandeur. Adjacent to the dining room is the bonus room which provides a multi-use space for a home-office, playroom, or bedroom. Upstairs, you'll find three spacious bedrooms. The large primary suite boasts a walk-in closet and an ensuite bathroom with dual vanities, garden tub, and shower. The primary bedroom provides access to the upstairs rear porch, the perfect place to sip a morning coffee or relax. The remaining two bedrooms share the upstairs full bath right across the hall from the well appointed laundry suite. Outside, the property also boasts practical amenities such as a detached two-car garage, tankless water heater, gutters on the exterior, and nearby access to the neighborhood walking trail. Located in a X-flood zone designation for added peace of mind.
Time on Site
2 years ago
Property Type
Residential
Year Built
2012
Lot Size
6,098 SqFt
Price/Sq.Ft.
N/A
HOA Fees
Request Info from Buyer's AgentProperty Details
School Information
Additional Information
Region
Lot And Land
Agent Contacts
Community & H O A
Room Dimensions
Property Details
Exterior Features
Interior Features
Systems & Utilities
Financial Information
Additional Information
- IDX
- -80.093642
- 32.809251
- Slab
