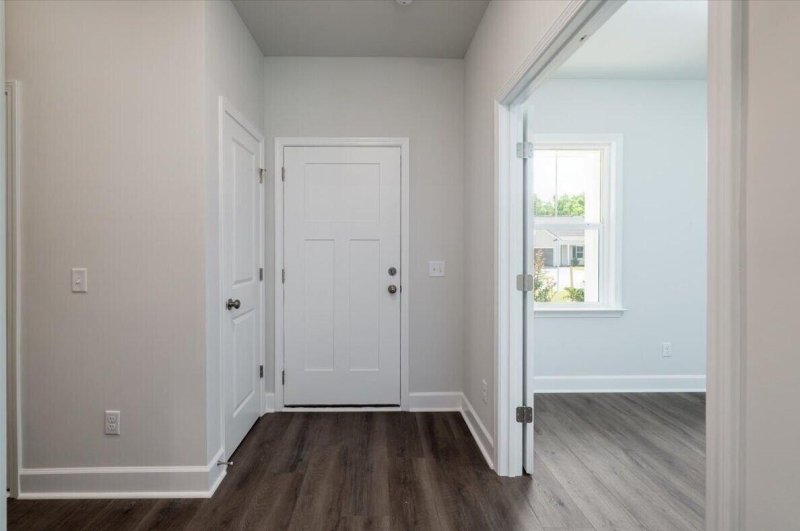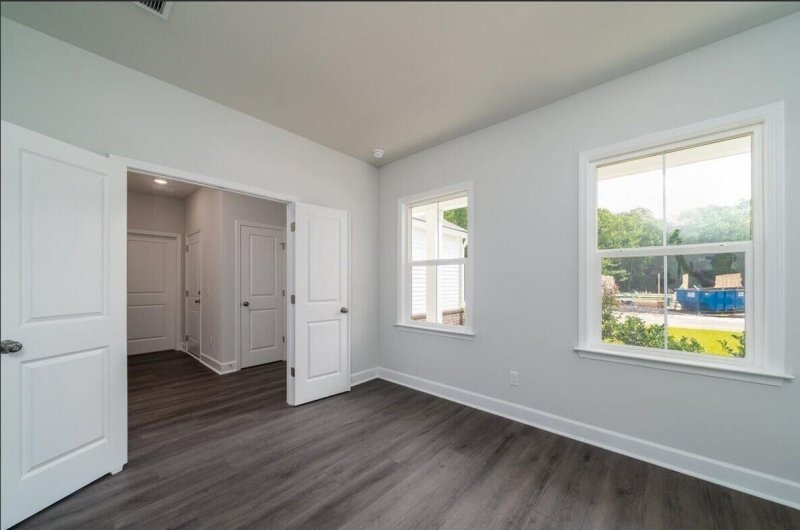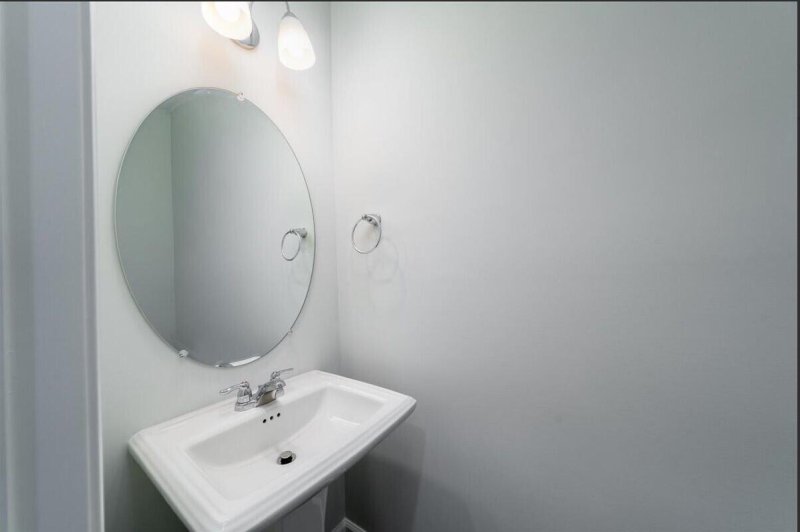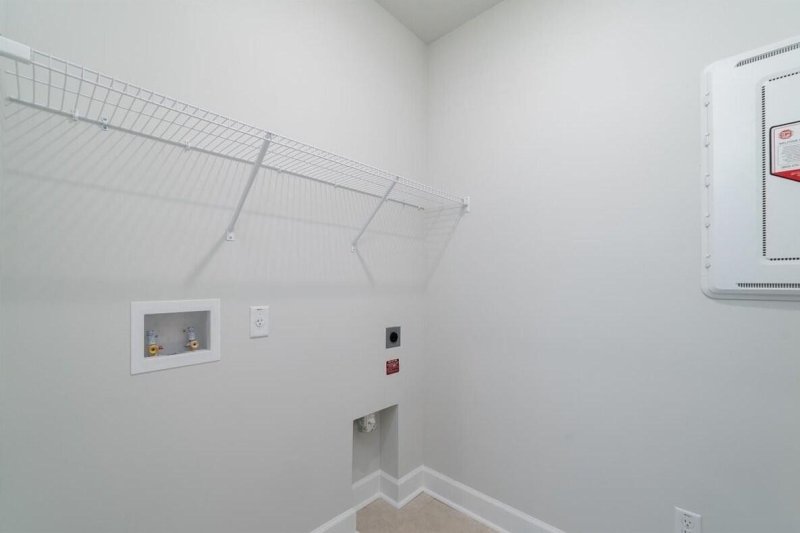This Property Has Been Sold
Sold on 9/22/2025 for $453,687





More Photos
Lowcountry Living: The Hartwell Plan in Cedar Glen Preserve
SOLD154 Royal Cainhoy Way, Huger, SC 29450
$484,590
$484,590
Sale Summary
Sold below asking price • Extended time on market
Property Highlights
Bedrooms
4
Bathrooms
3
Property Details
This Property Has Been Sold
This property sold 2 months ago and is no longer available for purchase.
View active listings in Cedar Glen Preserve →Nestled in a peaceful intimate enclave of 49 home is this beautiful 2-sty home - The Hartwell designed in a Glacier White siding and Batten Exterior. Hartwell (4 Bedroom | Study | Loft opt) Light and airy entrance, features a bright study, across from powder room, laundry and owner's entry. The seamless flow of the kitchen, cafe and gathering room enhances connectivity, making it easy to enjoy everyday life.
Time on Site
7 months ago
Property Type
Residential
Year Built
2025
Lot Size
7,405 SqFt
Price/Sq.Ft.
N/A
HOA Fees
Request Info from Buyer's AgentProperty Details
School Information
Additional Information
Region
Lot And Land
Agent Contacts
Community & H O A
Room Dimensions
Property Details
Exterior Features
Interior Features
Systems & Utilities
Financial Information
Additional Information
- IDX
- -79.848766
- 33.019216
- Slab
