This Property Has Been Sold
Sold on 10/31/2025 for $450,000
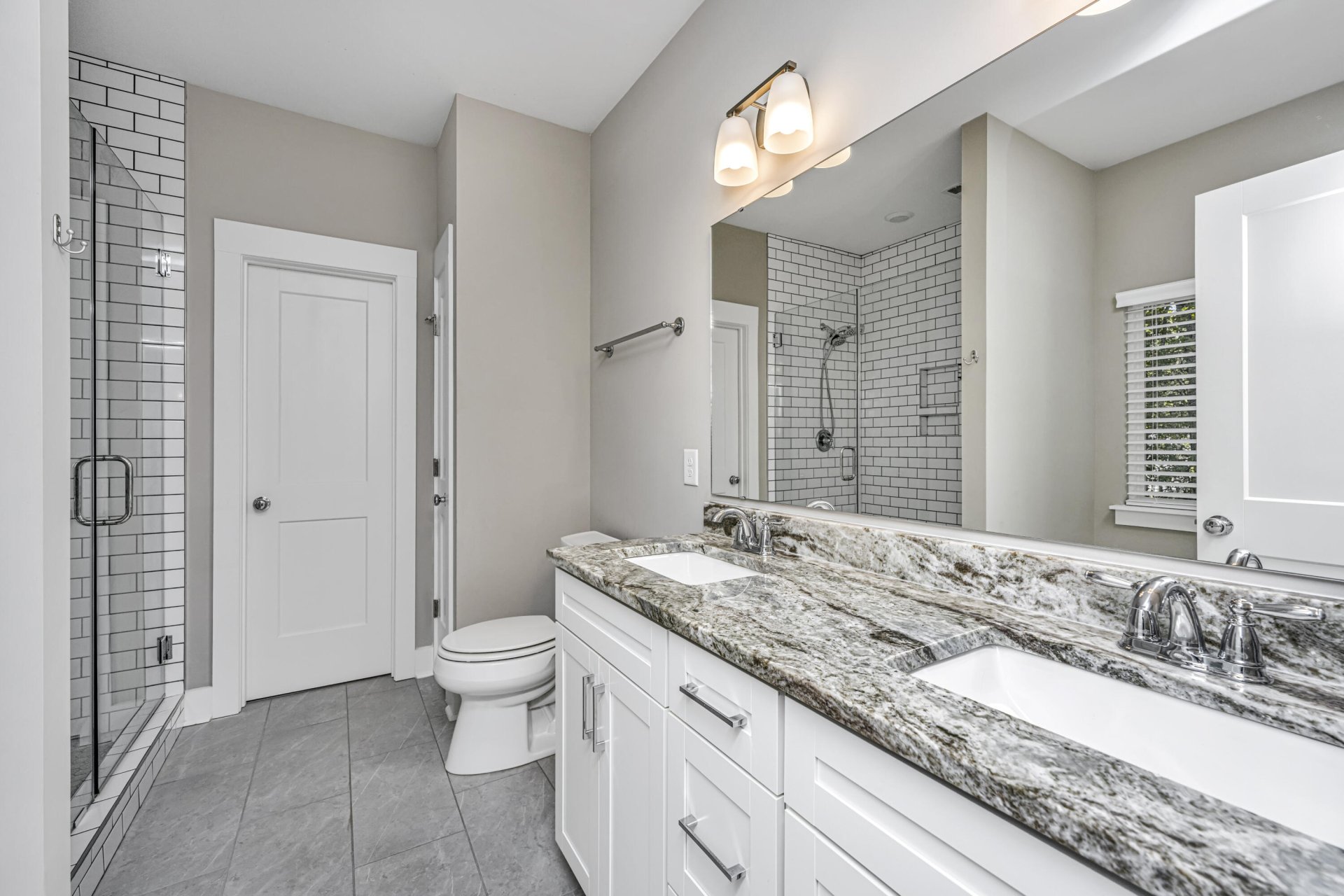
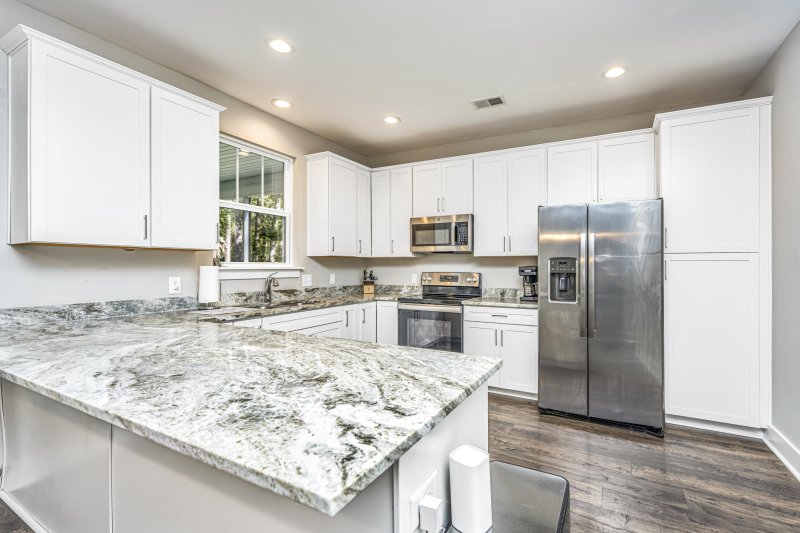
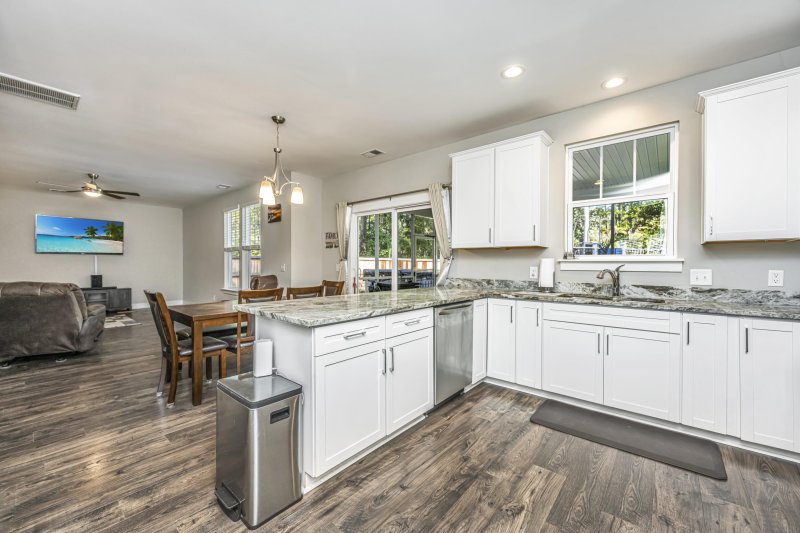
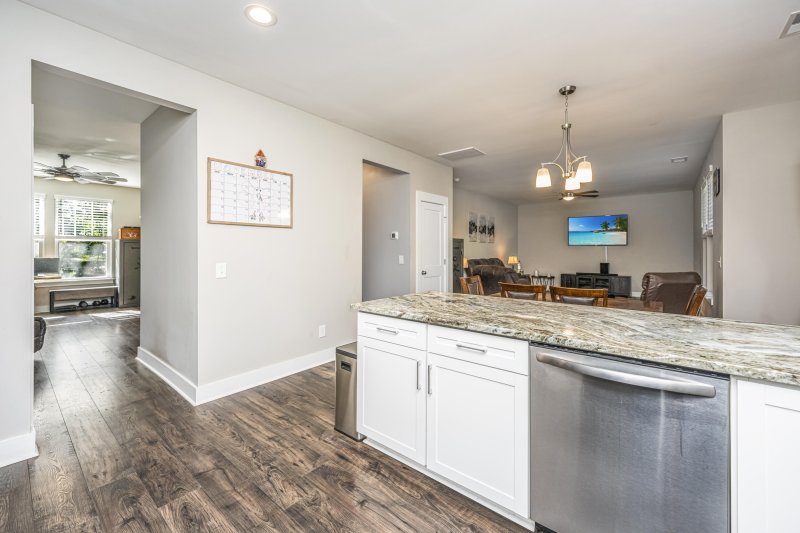
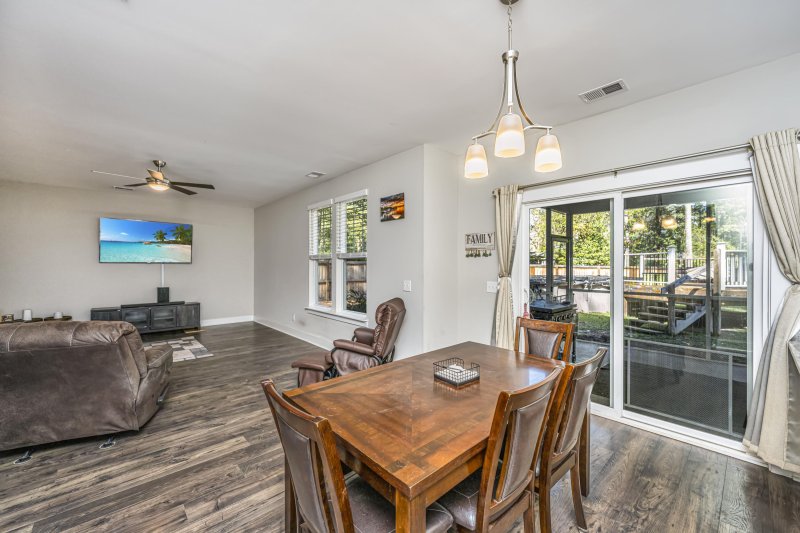
+30
More Photos
NO HOA! 2021 Summerville Home w/ Pool, Screened Porch, & Golf Cart Access
SOLD154 Pecan Drive, Summerville, SC 29483
$465,000
$465,000
Sold: $450,000-3%
Sold: $450,000-3%
Sale Summary
97% of list price in 351 days
Sold below asking price • Extended time on market
Property Highlights
Bedrooms
4
Bathrooms
2
Property Details
This Property Has Been Sold
This property sold 3 weeks ago and is no longer available for purchase.
View active listings in Pecan Grove →No HOAPrivate PoolScreened Porch
**NO HOA AND $5,000 SELLER CONCESSIONS WITH ACCEPTABLE OFFER** Your Dream Home Awaits. Built in 2021, Situated on a quiet dead-end road, offering a serene environment perfect for relaxing. Walking path conveniently located beside the home to the tennis courts, pool, and Pine Forrest Country Club.
Time on Site
1 year ago
Property Type
Residential
Year Built
2021
Lot Size
13,939 SqFt
Price/Sq.Ft.
N/A
HOA Fees
Request Info from Buyer's AgentProperty Details
Bedrooms:
4
Bathrooms:
2
Total Building Area:
2,476 SqFt
Property Sub-Type:
SingleFamilyResidence
Garage:
Yes
Pool:
Yes
Stories:
2
School Information
Elementary:
William Reeves Jr
Middle:
Dubose
High:
Summerville
School assignments may change. Contact the school district to confirm.
Additional Information
Region
0
C
1
H
2
S
Lot And Land
Lot Features
0 - .5 Acre
Lot Size Area
0.32
Lot Size Acres
0.32
Lot Size Units
Acres
Agent Contacts
List Agent Mls Id
31720
List Office Name
Carolina One Real Estate
Buyer Agent Mls Id
35942
Buyer Office Name
NextHome The Agency Group
List Office Mls Id
9672
Buyer Office Mls Id
10372
List Agent Full Name
Heidi Houze
Buyer Agent Full Name
Tabatha Toth
Room Dimensions
Bathrooms Half
1
Room Master Bedroom Level
Upper
Property Details
Directions
Central Ave. To W. Butternut Then Right On Pecan Dr. House Is Straight Back Before The Left Curve In The Road.
M L S Area Major
63 - Summerville/Ridgeville
Tax Map Number
1360104006
County Or Parish
Dorchester
Property Sub Type
Single Family Detached
Architectural Style
Traditional
Construction Materials
Vinyl Siding
Exterior Features
Roof
Architectural
Fencing
Privacy, Fence - Wooden Enclosed
Other Structures
No
Parking Features
2 Car Garage
Exterior Features
Lawn Irrigation
Patio And Porch Features
Screened
Interior Features
Cooling
Central Air
Heating
Electric, Heat Pump
Flooring
Carpet, Ceramic Tile, Wood
Room Type
Laundry, Living/Dining Combo, Pantry
Window Features
Window Treatments - Some
Laundry Features
Laundry Room
Interior Features
Ceiling - Smooth, Tray Ceiling(s), High Ceilings, Walk-In Closet(s), Ceiling Fan(s), Living/Dining Combo, Pantry
Systems & Utilities
Sewer
Public Sewer
Water Source
Public
Financial Information
Listing Terms
Cash, Conventional, FHA, VA Loan
Additional Information
Stories
2
Garage Y N
true
Carport Y N
false
Cooling Y N
true
Feed Types
- IDX
Heating Y N
true
Listing Id
24028756
Mls Status
Closed
Listing Key
c7e9719cbb6153f011c2407b52bb0a4b
Coordinates
- -80.230997
- 33.024819
Fireplace Y N
false
Parking Total
2
Carport Spaces
0
Covered Spaces
2
Pool Private Y N
true
Standard Status
Closed
Co Buyer Agent Key
09c94e28e917c16f75d7965dcf8dd563
Source System Key
20241113172848050090000000
Co Buyer Office Key
53dc34219d12d99401c36943a3d538db
Building Area Units
Square Feet
Co Buyer Agent Mls Id
39007
Co Buyer Office Name
NextHome The Agency Group
Foundation Details
- Slab
New Construction Y N
false
Co Buyer Office Mls Id
10372
Property Attached Y N
false
Co Buyer Agent Full Name
Paige Blakely
Originating System Name
CHS Regional MLS
Showing & Documentation
Internet Address Display Y N
true
Internet Consumer Comment Y N
true
Internet Automated Valuation Display Y N
true
