This Property Has Been Sold
Sold on 10/28/2022 for $1,065,000
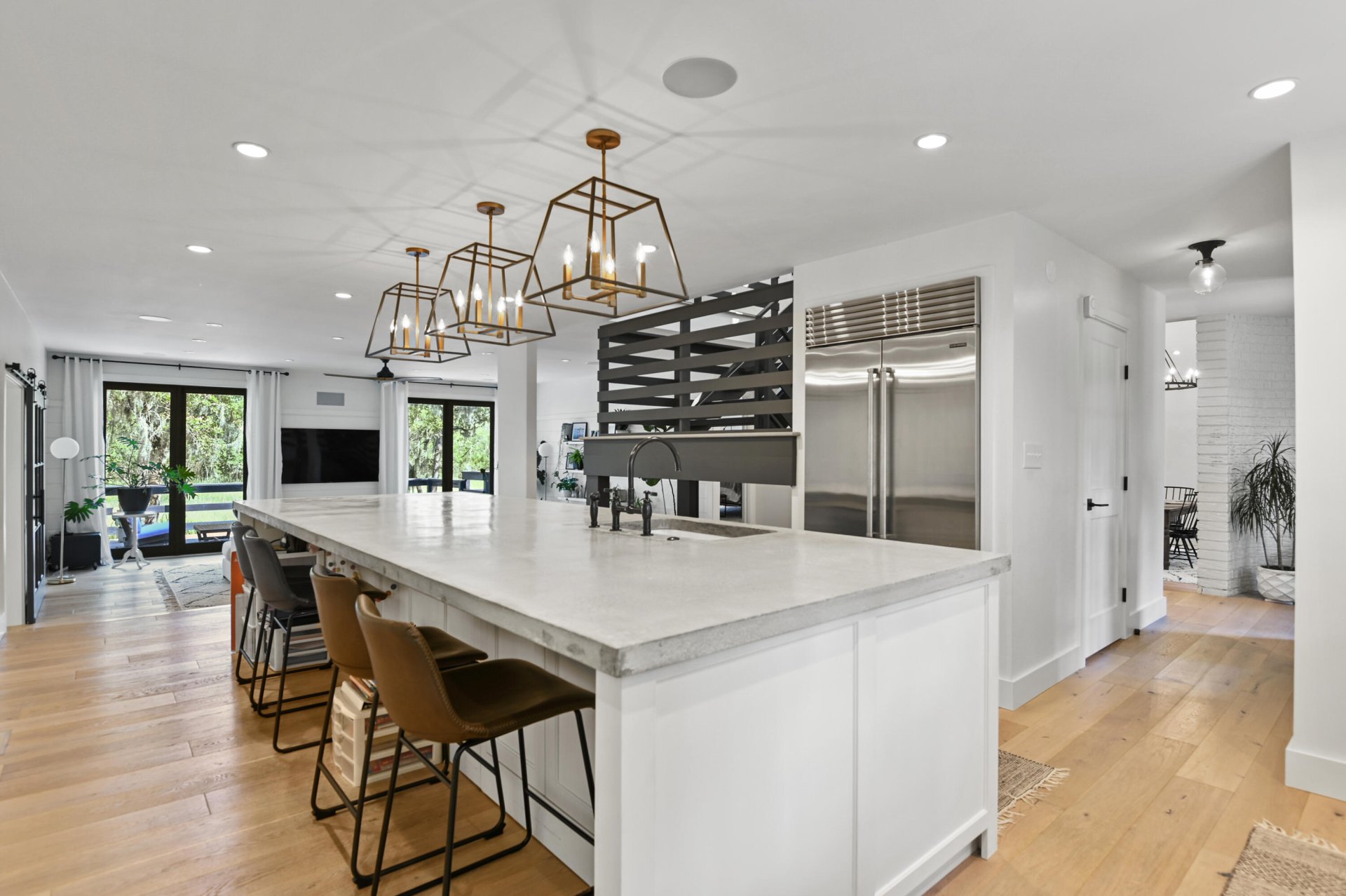
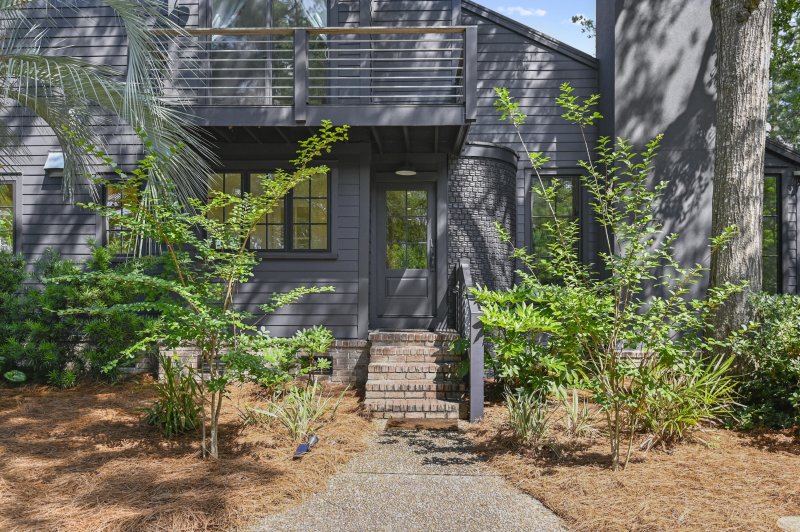
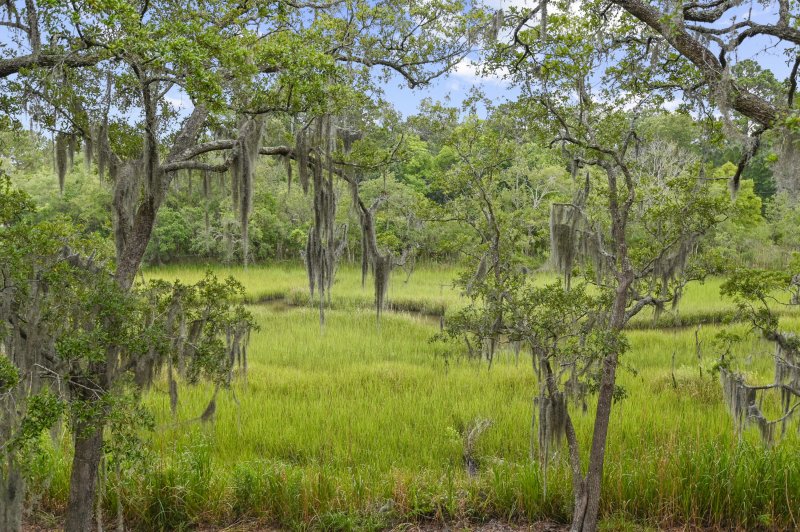
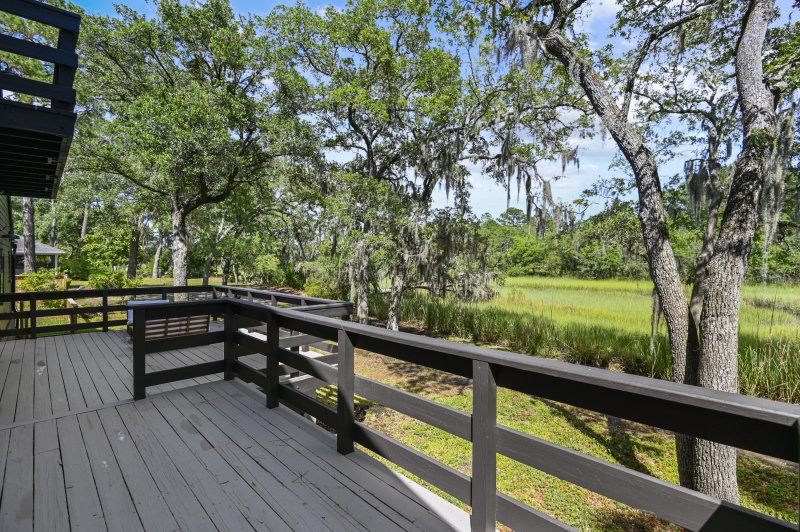
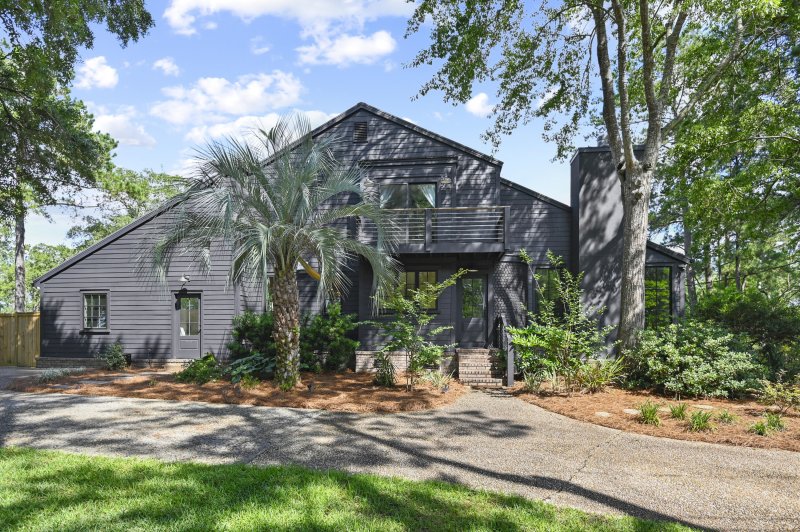
More Photos
1523 St Helenas Point in West Ashley Plantation, Charleston, SC
SOLD1523 St Helenas Point, Charleston, SC 29407
$1,099,000
$1,099,000
Sale Summary
Sold below asking price • Sold quickly
Property Highlights
Bedrooms
4
Bathrooms
4
Water Feature
Marshfront, Waterfront - Shallow
Property Details
This Property Has Been Sold
This property sold 3 years ago and is no longer available for purchase.
View active listings in West Ashley Plantation →This unique and beautifully renovated home is situated on a .40-acre lot with gorgeous marsh views. The architect-homeowner used high-end finishes throughout and added custom details that are not found in many homes today. The stunning Chef's kitchen is an entertainer's dream and is complete with amazing Wolf and Subzero appliances, custom-built cabinets, and a gorgeous 13' concrete island overlooking the family room and the lovely marsh views. All new Marvin windows and doors allow an abundance of natural light throughout the home. You'll notice immediately the beautiful 6'' wide-plank white oak floors downstairs including the primary bedroom and in the upstairs living spaces. The dining room is a showstopper with a vaulted ceiling and a large wood burning fireplace that has a gas lineinstalled for future gas log conversion. The downstairs primary bedroom is more than generous and has outside access to the deck. An amazing walk-in closet and perfectly finished en-suite bathroom complete this area. The oversized game room on the first floor is great for entertaining a crowd or just having play space for the kids. The pool table will convey! Just off the game room there is a generous mudroom/laundry room next to the kitchen and a room currently used as a workout space. The 2nd downstairs bedroom with en-suite bath is currently being used as an office and also overlooks the marsh. This room could double as a nice guest room. Upstairs you'll find 2 nice sized bedrooms, one with en-suite bath and large walk-in closet, a large guest bath plus a large media area which could be easily enclosed to make a 5th bedroom. Both upstairs bathrooms have been updated with tile, new cabinets, countertops, and fixtures. The upstairs rooms all have their own access to the exterior porches. And don't miss the extra storage spaces off the media room.
Time on Site
3 years ago
Property Type
Residential
Year Built
1974
Lot Size
17,424 SqFt
Price/Sq.Ft.
N/A
HOA Fees
Request Info from Buyer's AgentProperty Details
School Information
Additional Information
Region
Lot And Land
Agent Contacts
Room Dimensions
Property Details
Exterior Features
Interior Features
Systems & Utilities
Financial Information
Additional Information
- IDX
- -80.012991
- 32.818076
- Crawl Space
