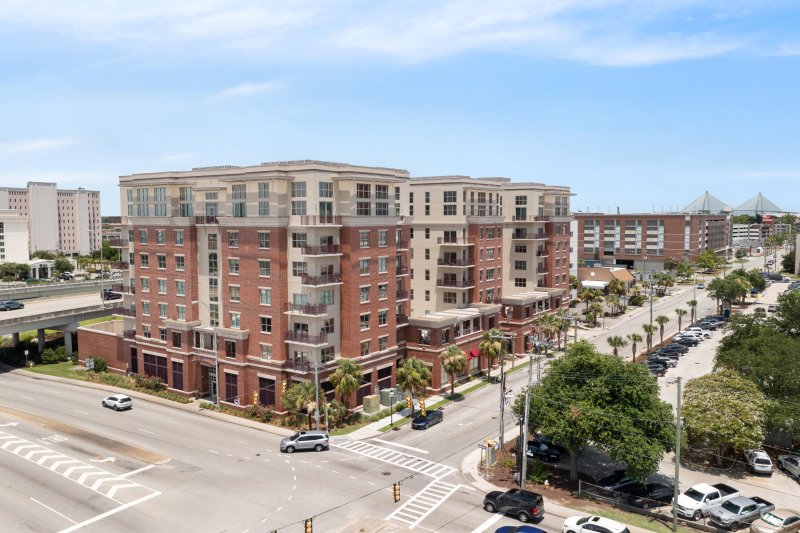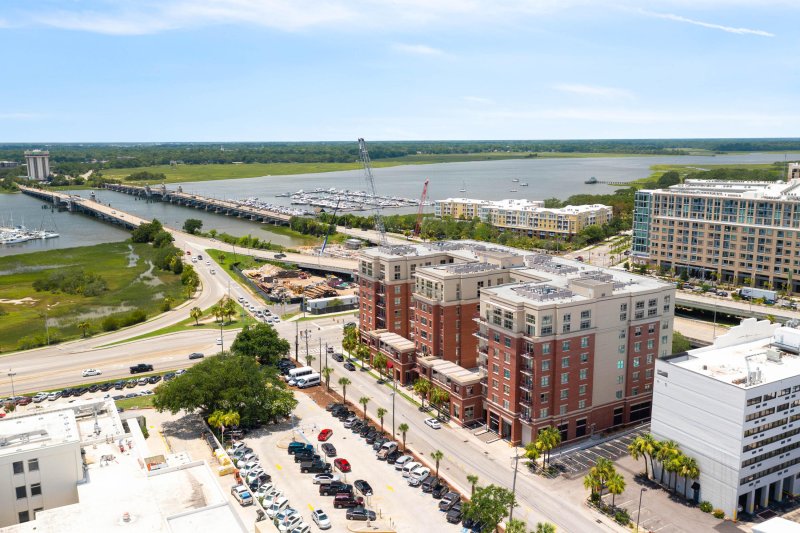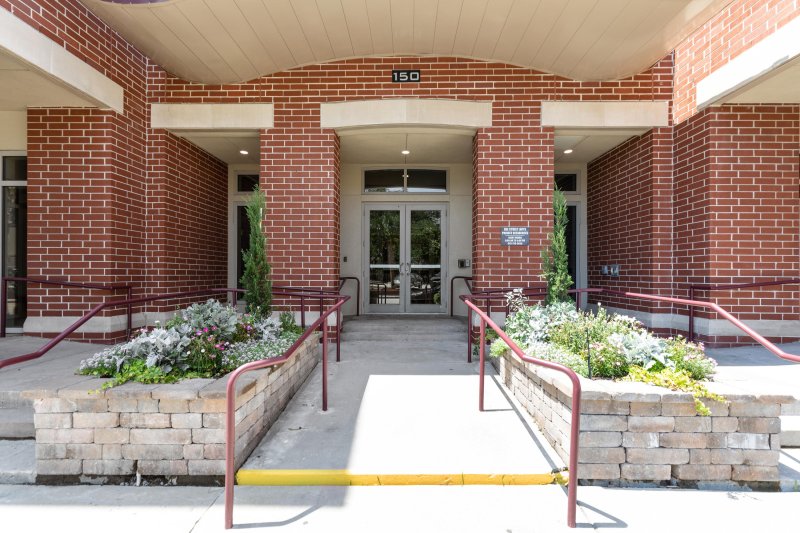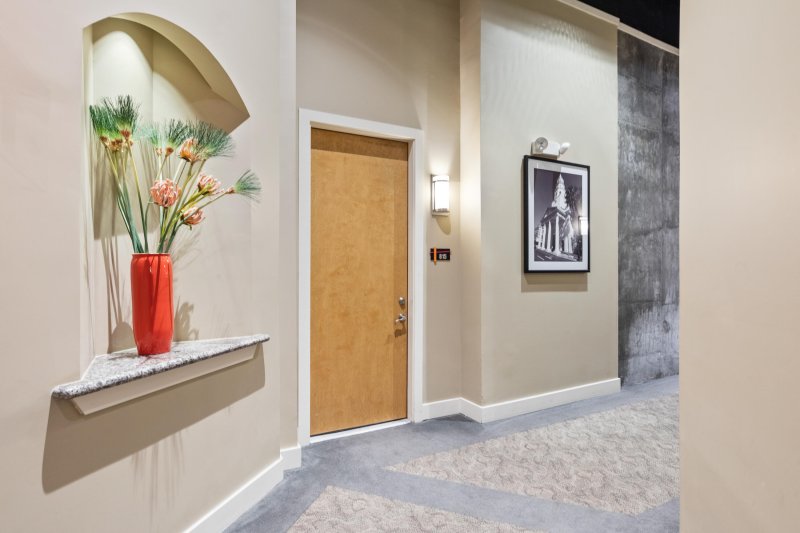This Property Has Been Sold
Sold on 9/8/2022 for $725,000





+57
More Photos
150 Bee Street 815 in Bee Street Lofts, Charleston, SC
SOLD150 Bee Street 815, Charleston, SC 29401
$745,000
$745,000
Sold: $725,000-3%
Sold: $725,000-3%
Sale Summary
97% of list price in 34 days
Sold below asking price • Sold quickly
Property Highlights
Bedrooms
2
Bathrooms
2
Property Details
This Property Has Been Sold
This property sold 3 years ago and is no longer available for purchase.
View active listings in Bee Street Lofts →Welcome home! Your luxury, designer FULLY FURNISHED corner penthouse awaits! The building's first PH unit to hit the market in over 4 years.
Time on Site
3 years ago
Property Type
Residential
Year Built
2007
Lot Size
N/A
Price/Sq.Ft.
N/A
HOA Fees
Request Info from Buyer's AgentProperty Details
Bedrooms:
2
Bathrooms:
2
Total Building Area:
2,020 SqFt
Property Sub-Type:
Townhouse
Garage:
Yes
School Information
Elementary:
Memminger
Middle:
Simmons Pinckney
High:
Burke
School assignments may change. Contact the school district to confirm.
Additional Information
Region
0
C
1
H
2
S
Lot And Land
Lot Features
0 - .5 Acre
Lot Size Area
0
Lot Size Acres
0
Lot Size Units
Acres
Agent Contacts
List Agent Mls Id
28708
List Office Name
Coldwell Banker Realty
Buyer Agent Mls Id
14391
Buyer Office Name
Carolina One Real Estate
List Office Mls Id
7834
Buyer Office Mls Id
1189
List Agent Full Name
Amanda Shannon
Buyer Agent Full Name
Elise Rivers Kennedy
Community & H O A
Security Features
Fire Sprinkler System
Community Features
Dog Park, Elevators, Fitness Center, Gated, Trash
Room Dimensions
Bathrooms Half
1
Property Details
Directions
Courtney To Bee St, Building On Corner Of Lockwood And Bee.
M L S Area Major
51 - Peninsula Charleston Inside of Crosstown
Tax Map Number
4601004146
Structure Type
Condo Regime
County Or Parish
Charleston
Property Sub Type
Single Family Attached
Construction Materials
Brick Veneer
Exterior Features
Roof
Asphalt
Parking Features
2 Car Garage, Garage Door Opener
Interior Features
Cooling
Central Air
Heating
Electric
Flooring
Carpet, Ceramic Tile, Stone
Window Features
Window Treatments - Some
Laundry Features
Laundry Room
Interior Features
Ceiling - Cathedral/Vaulted, Ceiling - Smooth, Tray Ceiling(s), Walk-In Closet(s), Ceiling Fan(s), Family, Entrance Foyer, Pantry, Separate Dining, Utility
Systems & Utilities
Sewer
Public Sewer
Utilities
Carolina Water Service, Dominion Energy
Water Source
Public
Financial Information
Listing Terms
Any
Additional Information
Stories
8
Garage Y N
true
Carport Y N
false
Cooling Y N
true
Feed Types
- IDX
Heating Y N
true
Listing Id
22020926
Mls Status
Closed
Listing Key
229ec51d073eea2266bf1787f7d2a10f
Unit Number
815
Coordinates
- -79.9553
- 32.784999
Fireplace Y N
false
Parking Total
2
Carport Spaces
0
Covered Spaces
2
Standard Status
Closed
Source System Key
20220805152224431391000000
Building Area Units
Square Feet
Foundation Details
- Raised
New Construction Y N
false
Property Attached Y N
true
Showing & Documentation
Internet Address Display Y N
true
Internet Consumer Comment Y N
true
Internet Automated Valuation Display Y N
true
