This Property Has Been Sold
Sold on 3/8/2022 for $769,000
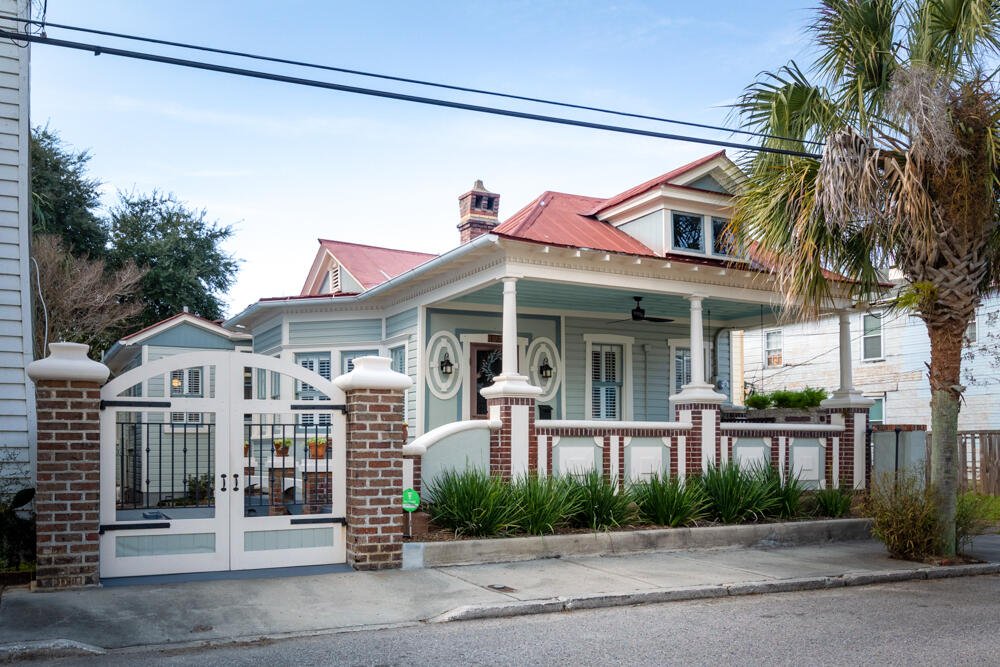
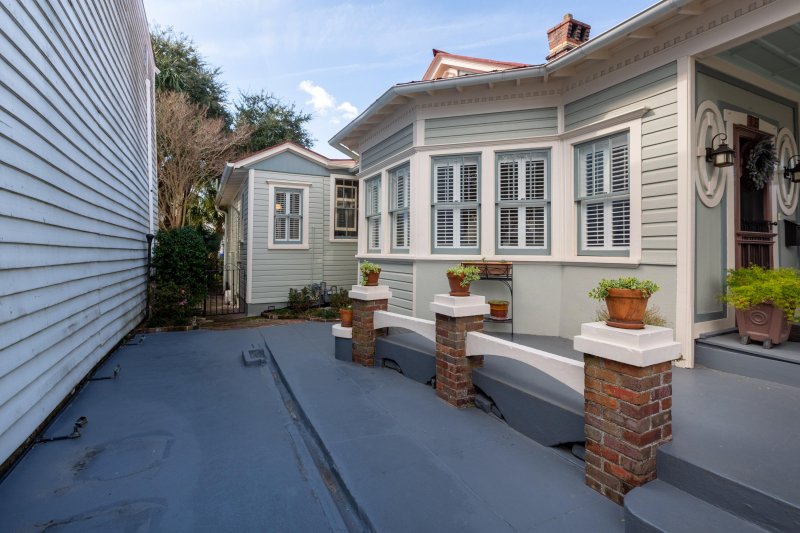
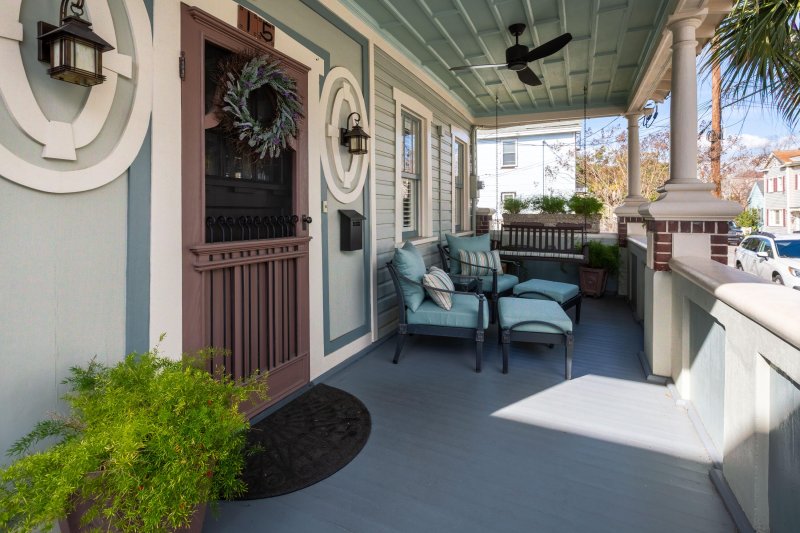
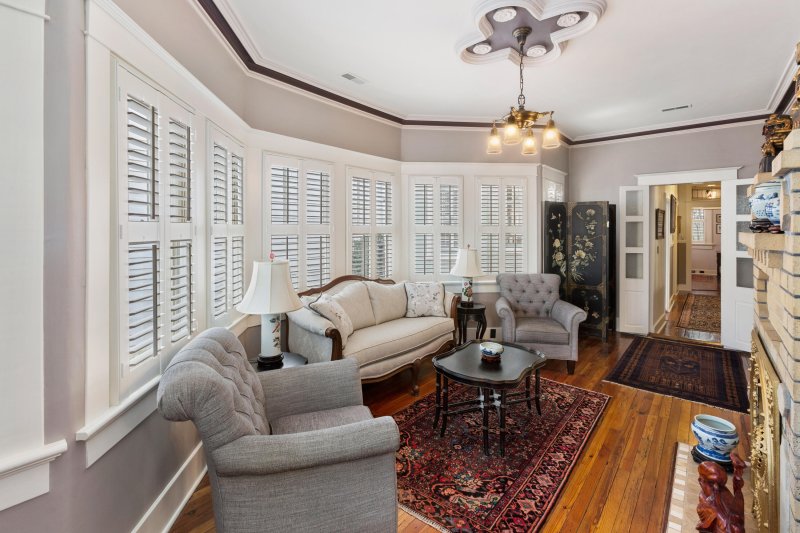
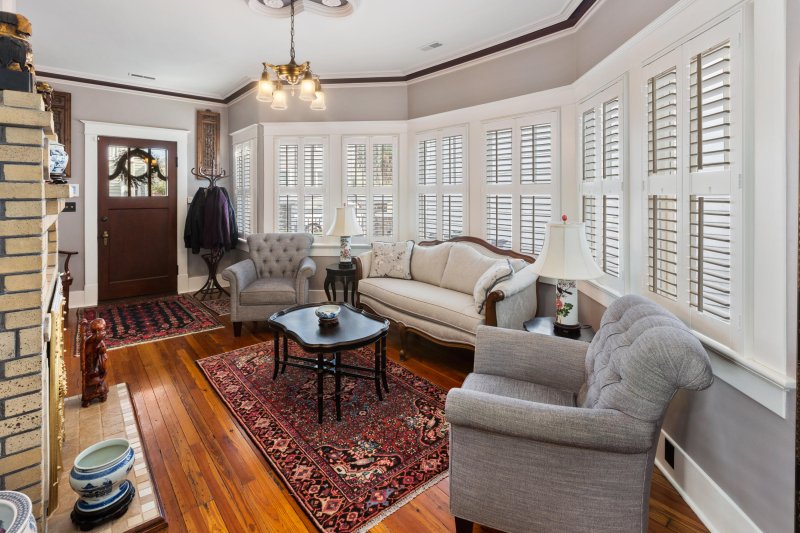
More Photos
15 Larnes Street in Westside, Charleston, SC
SOLD15 Larnes Street, Charleston, SC 29403
$769,000
$769,000
Sale Summary
Sold at asking price • Sold quickly
Property Highlights
Bedrooms
3
Bathrooms
2
Property Details
This Property Has Been Sold
This property sold 3 years ago and is no longer available for purchase.
View active listings in Westside →Located in downtown Charleston's Hampton Park/Westside area, this masterfully restored home has beautifully retained every uniqueness and charm of the Arts & Crafts style. The original owner, who was a master plasterer and brick mason, built the home in 1921 displaying his masterworks inside and out with beautiful detail. This extremely well cared for three-bedroom, two-bathroom home has retained its charming historic fabric and inherent character with highlights of it's stunning and intricate plasterwork moldings throughout.
Time on Site
3 years ago
Property Type
Residential
Year Built
1921
Lot Size
3,484 SqFt
Price/Sq.Ft.
N/A
HOA Fees
Request Info from Buyer's AgentProperty Details
School Information
Additional Information
Region
Lot And Land
Agent Contacts
Room Dimensions
Property Details
Exterior Features
Interior Features
Systems & Utilities
Financial Information
Additional Information
- IDX
- -79.950547
- 32.794888
- Crawl Space
