This Property Has Been Sold
Sold on 7/10/2024 for $529,990
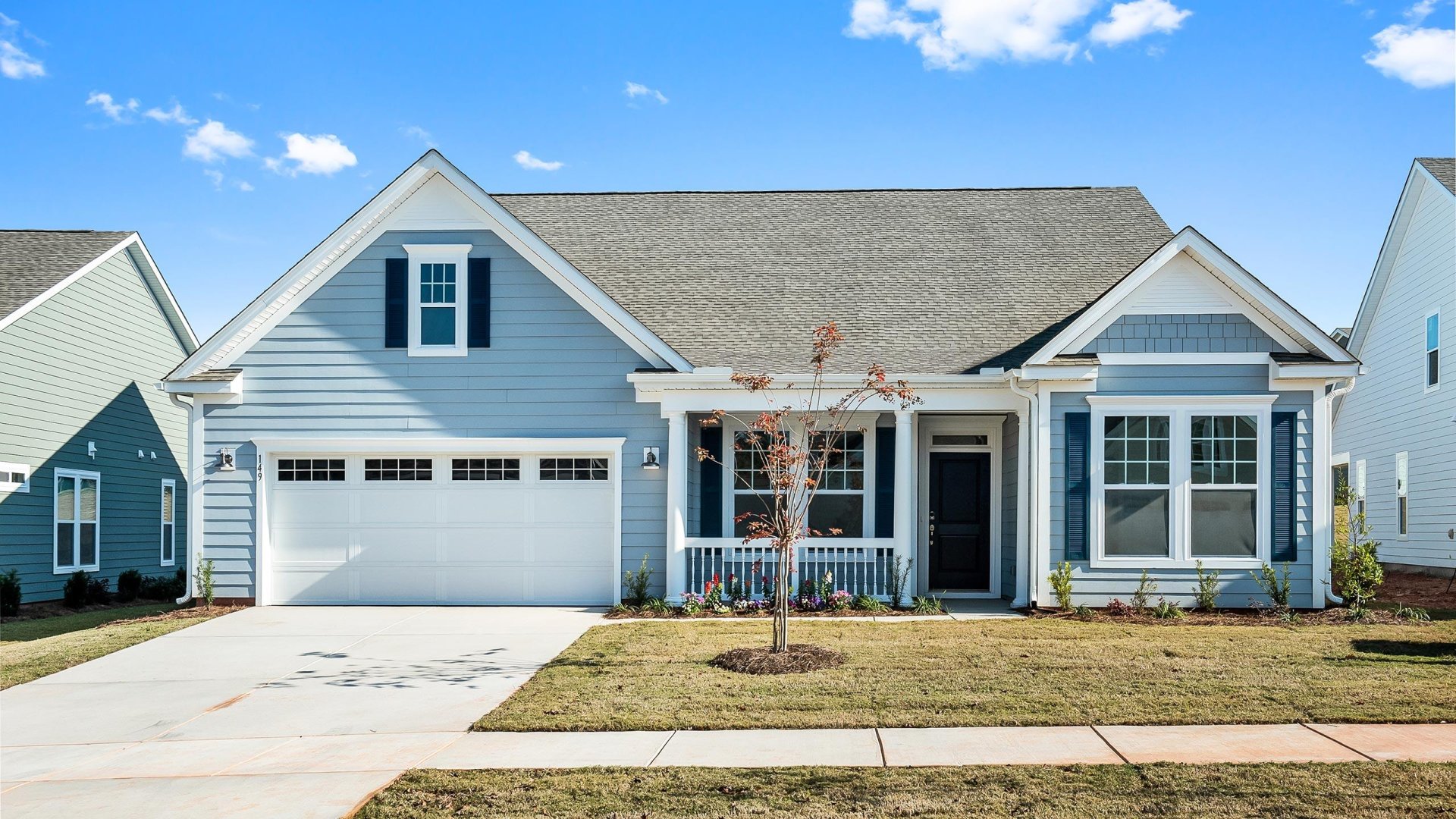
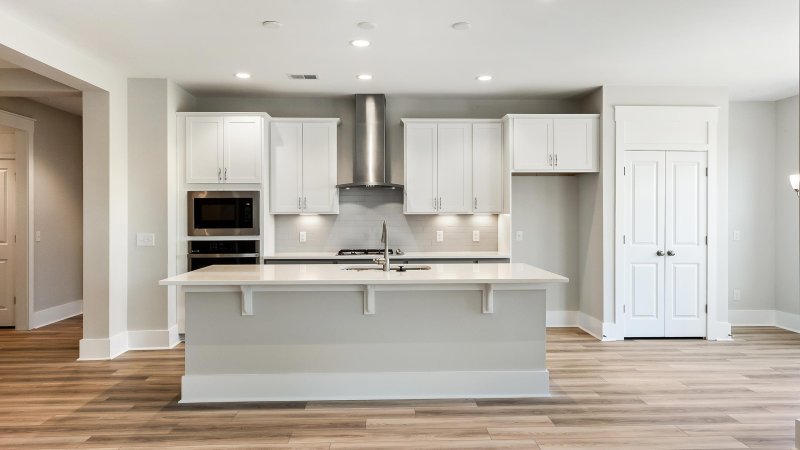
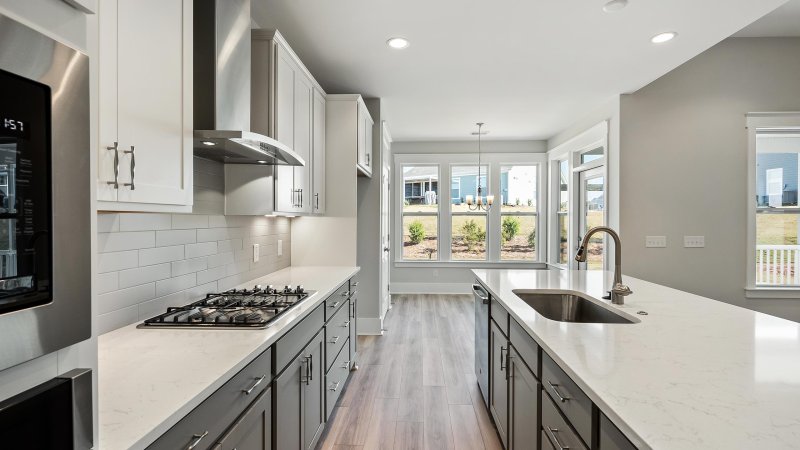
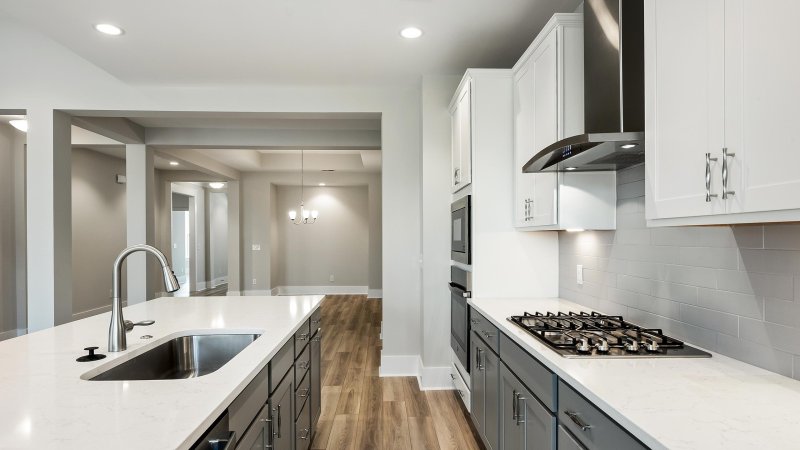
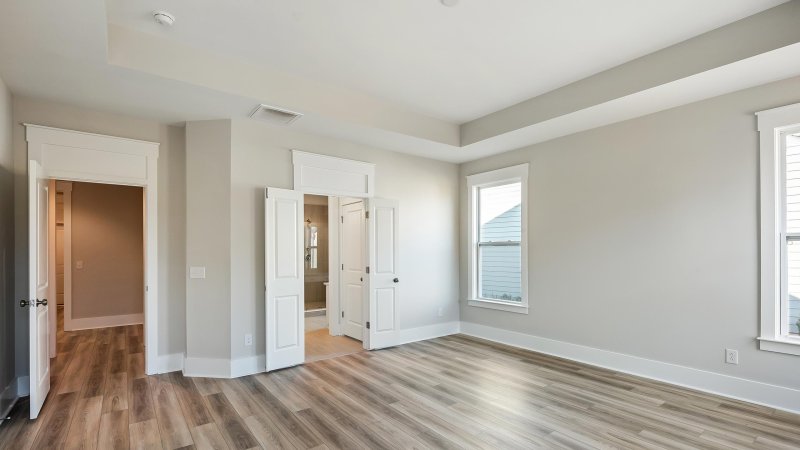
+19
More Photos
149 Citrea Drive in The Ponds, Summerville, SC
SOLD149 Citrea Drive, Summerville, SC 29483
$554,990
$554,990
Sold: $529,990-5%
Sold: $529,990-5%
Sale Summary
95% of list price in 431 days
Sold below asking price • Extended time on market
Property Highlights
Bedrooms
3
Bathrooms
2
Property Details
This Property Has Been Sold
This property sold 1 year ago and is no longer available for purchase.
View active listings in The Ponds →Be the first to live in this Oakside plan at Creswind at The Ponds. New construction with completion anticipated for October 2023. All on one level, this home features a spacious primary suite, two guest suites, and a large office.
Time on Site
2 years ago
Property Type
Residential
Year Built
2023
Lot Size
8,712 SqFt
Price/Sq.Ft.
N/A
HOA Fees
Request Info from Buyer's AgentProperty Details
Bedrooms:
3
Bathrooms:
2
Total Building Area:
2,420 SqFt
Property Sub-Type:
SingleFamilyResidence
Garage:
Yes
Stories:
1
School Information
Elementary:
Sand Hill
Middle:
Gregg
High:
Summerville
School assignments may change. Contact the school district to confirm.
Additional Information
Region
0
C
1
H
2
S
Lot And Land
Lot Features
0 - .5 Acre
Lot Size Area
0.2
Lot Size Acres
0.2
Lot Size Units
Acres
Pool And Spa
Spa Features
Community
Agent Contacts
List Agent Mls Id
29590
List Office Name
Kolter Homes
Buyer Agent Mls Id
21205
Buyer Office Name
Keller Williams Realty Charleston West Ashley
List Office Mls Id
9219
Buyer Office Mls Id
9057
List Agent Full Name
Michael Mclendon
Buyer Agent Full Name
Deanna Stinnett
Community & H O A
Community Features
Clubhouse, Dog Park, Fitness Center, Gated, Lawn Maint Incl, Park, Pool, Tennis Court(s), Trash, Walk/Jog Trails
Room Dimensions
Bathrooms Half
1
Room Master Bedroom Level
Lower
Property Details
Directions
Take 1-26 To Summerville Exit 199travel 7 Miles South On Us-17a Through Summerville. The Main Entrance To The Ponds On The Right. Look For The Ponds Tower- Follow The Signs To Cresswind. Sales Center Is Open Mon-sat 10-6 And Sundays 12-5.
M L S Area Major
63 - Summerville/Ridgeville
Tax Map Number
1510204159
County Or Parish
Dorchester
Property Sub Type
Single Family Detached
Architectural Style
Ranch, Traditional
Construction Materials
Cement Siding
Exterior Features
Roof
Architectural
Other Structures
No
Parking Features
2 Car Garage, Attached, Garage Door Opener
Exterior Features
Lawn Irrigation, Rain Gutters
Patio And Porch Features
Patio, Front Porch, Screened
Interior Features
Cooling
Central Air
Flooring
Ceramic Tile, Luxury Vinyl
Room Type
Eat-In-Kitchen, Foyer, Laundry, Office, Pantry, Separate Dining, Study
Laundry Features
Washer Hookup, Laundry Room
Interior Features
Ceiling - Smooth, Tray Ceiling(s), High Ceilings, Kitchen Island, Walk-In Closet(s), Eat-in Kitchen, Entrance Foyer, Office, Pantry, Separate Dining, Study
Systems & Utilities
Sewer
Public Sewer
Utilities
Dominion Energy, Dorchester Cnty Water and Sewer Dept
Water Source
Public
Financial Information
Listing Terms
Any, Cash, Conventional, FHA, VA Loan
Additional Information
Stories
1
Garage Y N
true
Carport Y N
false
Cooling Y N
true
Feed Types
- IDX
Heating Y N
false
Listing Id
23010090
Mls Status
Closed
City Region
Cresswind at The Ponds
Listing Key
24e971a1f0e6478b6a486d4f8ad18ae4
Coordinates
- -80.272968
- 32.977539
Fireplace Y N
false
Parking Total
2
Carport Spaces
0
Covered Spaces
2
Entry Location
Ground Level
Home Warranty Y N
true
Standard Status
Closed
Source System Key
20230506172604825413000000
Attached Garage Y N
true
Building Area Units
Square Feet
Foundation Details
- Slab
New Construction Y N
true
Property Attached Y N
false
Accessibility Features
- Handicapped Equipped
Originating System Name
CHS Regional MLS
Special Listing Conditions
10 Yr Warranty, 55+ Community
Showing & Documentation
Internet Address Display Y N
true
Internet Consumer Comment Y N
true
Internet Automated Valuation Display Y N
true
