This Property Has Been Sold
Sold on 6/28/2021 for $416,500
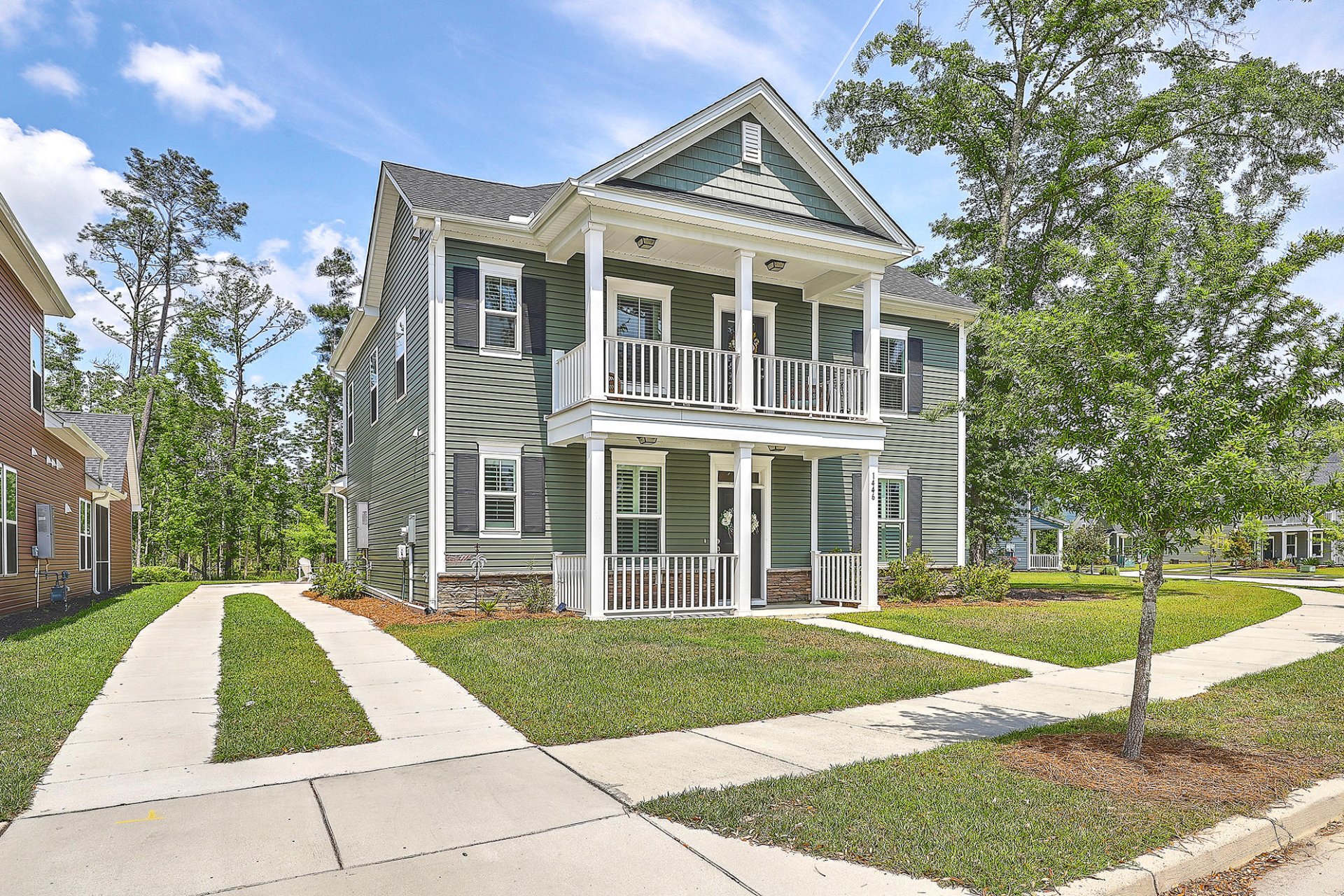
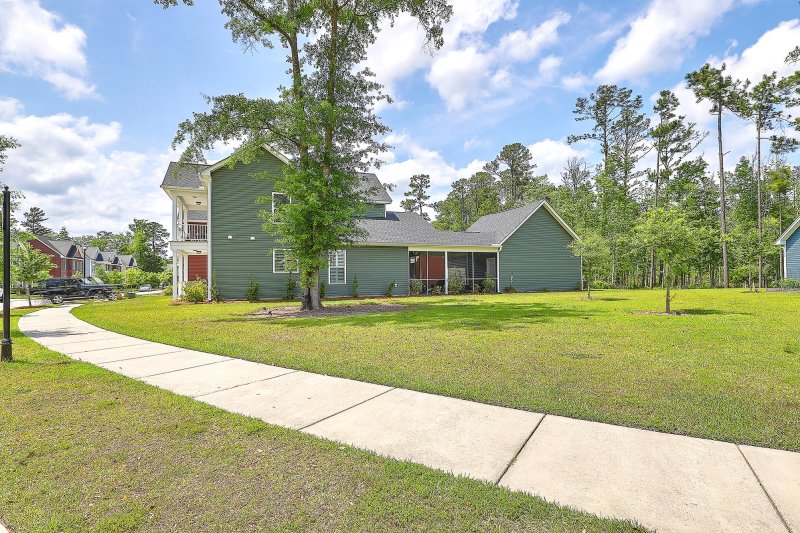
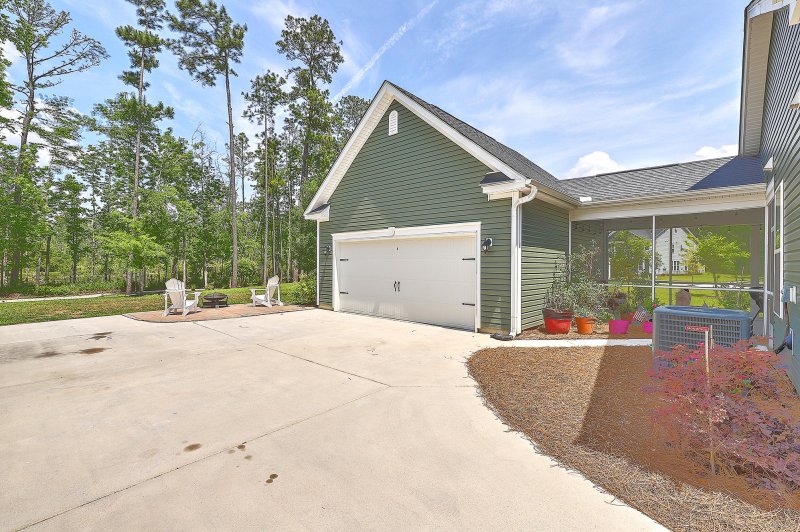
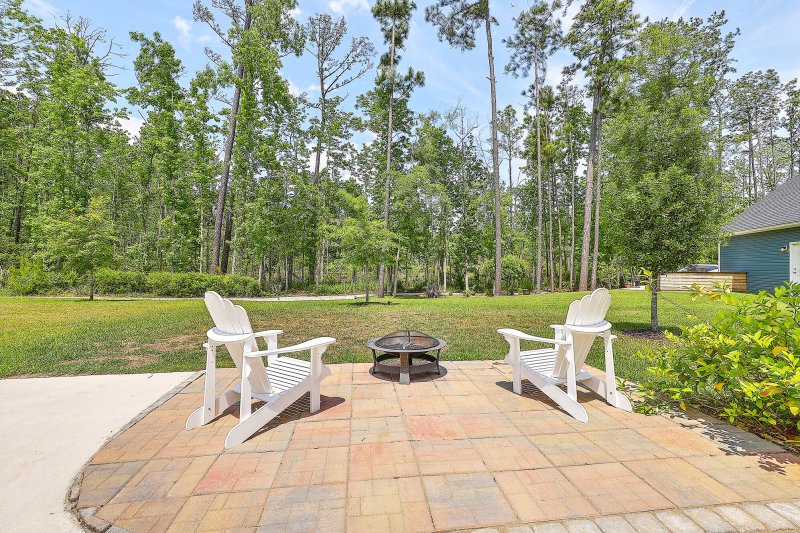
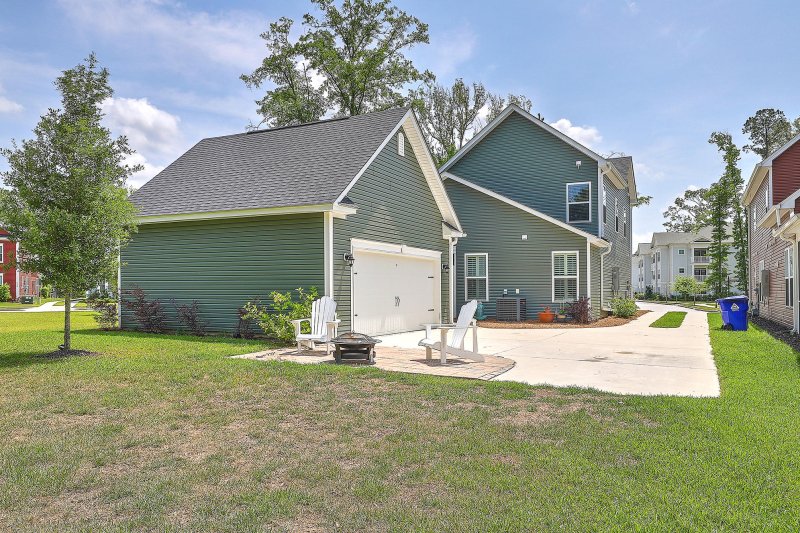
More Photos
1446 Seabago Drive in Boltons Landing, Charleston, SC
SOLD1446 Seabago Drive, Charleston, SC 29414
$410,000
$410,000
Sale Summary
Sold above asking price • Sold quickly
Property Highlights
Bedrooms
4
Bathrooms
2
Property Details
This Property Has Been Sold
This property sold 4 years ago and is no longer available for purchase.
View active listings in Boltons Landing →This house is Move-in Ready and has all the boxes checked off. One of the most popular plans (The RILEY), featuring the master on the main floor, double front porches, side load 2 car garage and a MASSIVE attached screened in porch. This home is located on a gorgeous lot that backs up to HOA space and wetlands with a huge HOA buffer between homes. There is a formal dining room with butler's pantry, kitchen that opens to the great room and breakfast area that features granite countertops, Whirlpool stainless steel appliances (5 burner gas range, microwave that vents to the outdoors and dishwasher), 42'' Maple cabinets and subway tile backsplash. Hardwoods run throughout the entire first floor, with tile in the baths and laundry and plantation shutters in the windows.The first floor master is conveniently located near the kitchen and features a tray ceiling, lots of windows, en suite bath with 3' walk-in shower with marble surround and large garden tub plus a large walk-in closet. The oak treads lead you up to the second floor where you'll find the landing with 2nd story porch access, 3 spacious bedrooms, one so HUGE it could be used as a bonus room! This home has tons of extras and it's ready when you are!
Time on Site
4 years ago
Property Type
Residential
Year Built
2015
Lot Size
6,098 SqFt
Price/Sq.Ft.
N/A
HOA Fees
Request Info from Buyer's AgentProperty Details
School Information
Additional Information
Region
Lot And Land
Agent Contacts
Green Features
Community & H O A
Room Dimensions
Property Details
Exterior Features
Interior Features
Systems & Utilities
Financial Information
Additional Information
- IDX
- -80.099376
- 32.805294
- Slab
