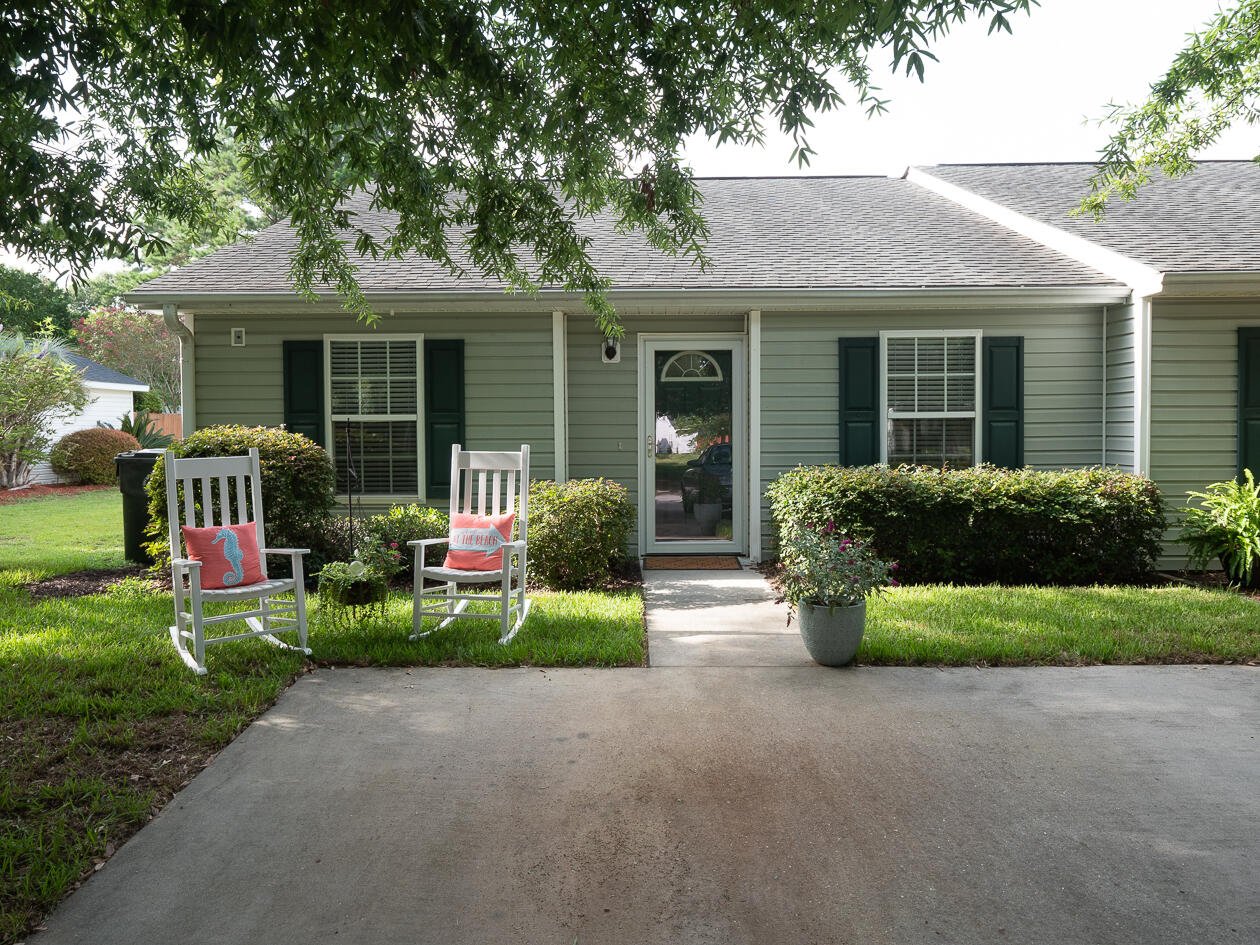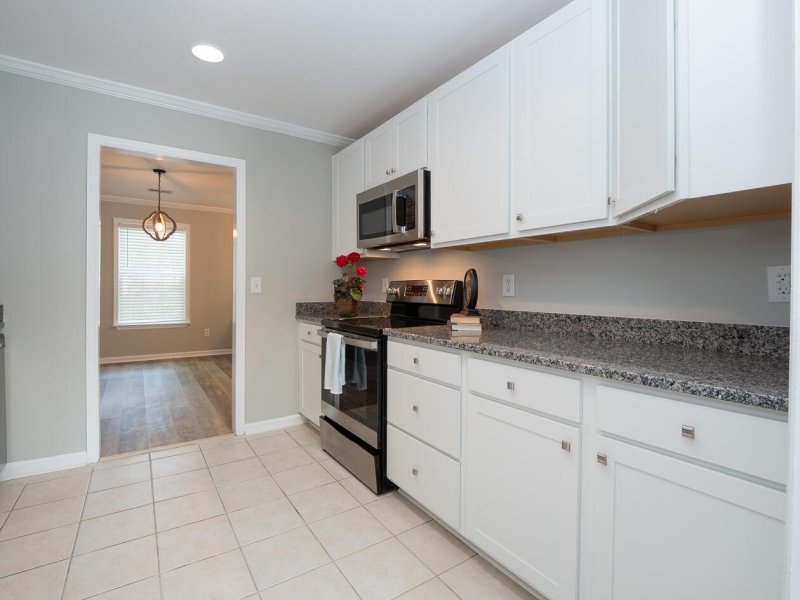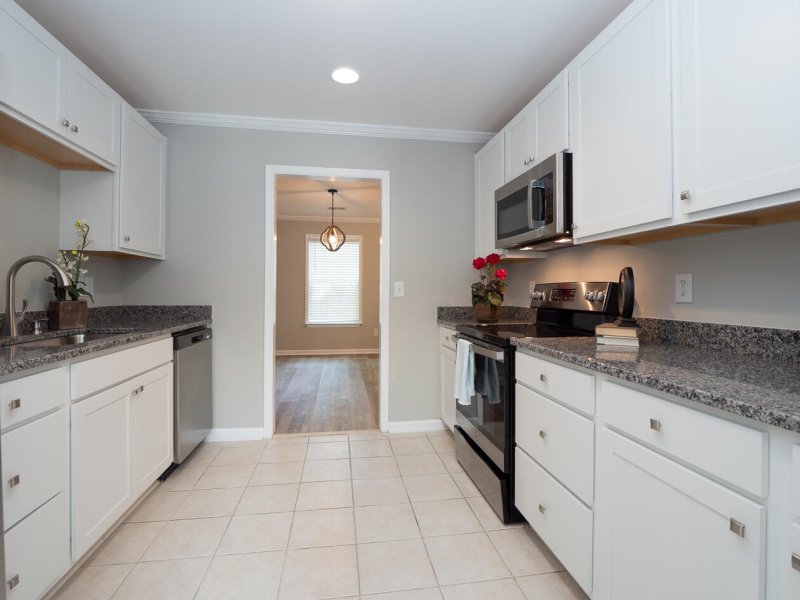This Property Has Been Sold
Sold on 8/4/2022 for $375,000





+25
More Photos
1446 Amanda Park Lane in Meridian Place, Charleston, SC
SOLD1446 Amanda Park Lane, Charleston, SC 29412
$375,000
$375,000
Sold: $375,000
Sold: $375,000
Sale Summary
100% of list price in 36 days
Sold at asking price • Sold quickly
Property Highlights
Bedrooms
3
Bathrooms
2
Water Feature
Pond
Property Details
This Property Has Been Sold
This property sold 3 years ago and is no longer available for purchase.
View active listings in Meridian Place →One story, move-in ready, end-unit town home just minutes from Downtown Charleston and Folly Beach. Completely updated, including a new roof in 2022.Freshly painted & new flooring throughout.
Time on Site
3 years ago
Property Type
Residential
Year Built
2004
Lot Size
3,484 SqFt
Price/Sq.Ft.
N/A
HOA Fees
Request Info from Buyer's AgentProperty Details
Bedrooms:
3
Bathrooms:
2
Total Building Area:
1,351 SqFt
Property Sub-Type:
Townhouse
Stories:
1
School Information
Elementary:
James Island
Middle:
Camp Road
High:
James Island Charter
School assignments may change. Contact the school district to confirm.
Additional Information
Region
0
C
1
H
2
S
Lot And Land
Lot Features
0 - .5 Acre
Lot Size Area
0.08
Lot Size Acres
0.08
Lot Size Units
Acres
Agent Contacts
List Agent Mls Id
11755
List Office Name
Carolina One Real Estate
Buyer Agent Mls Id
10449
Buyer Office Name
Carolina One Real Estate
List Office Mls Id
1401
Buyer Office Mls Id
1401
List Agent Full Name
Casie Benton
Buyer Agent Full Name
Leslie Evans
Community & H O A
Community Features
Lawn Maint Incl, Walk/Jog Trails
Room Dimensions
Bathrooms Half
0
Room Master Bedroom Level
Lower
Property Details
Directions
Folly Road Toward Folly Beach. Right On George Griffith Blvd. Right On Dexter. Left On Amanda Park. Home Is On The Right.
M L S Area Major
21 - James Island
Tax Map Number
3370600196
Structure Type
Townhouse
County Or Parish
Charleston
Property Sub Type
Single Family Attached
Construction Materials
Vinyl Siding
Exterior Features
Roof
Architectural, Asphalt
Fencing
Privacy
Parking Features
Off Street
Patio And Porch Features
Patio
Interior Features
Cooling
Central Air
Heating
Electric
Flooring
Ceramic Tile, Laminate
Room Type
Eat-In-Kitchen, Family, Foyer
Laundry Features
Washer Hookup
Interior Features
Ceiling - Cathedral/Vaulted, Ceiling - Smooth, Walk-In Closet(s), Ceiling Fan(s), Eat-in Kitchen, Family, Entrance Foyer
Systems & Utilities
Sewer
Public Sewer
Utilities
Dominion Energy
Water Source
Public
Financial Information
Listing Terms
Cash, Conventional
Additional Information
Stories
1
Garage Y N
false
Carport Y N
false
Cooling Y N
true
Feed Types
- IDX
Heating Y N
true
Listing Id
22017384
Mls Status
Closed
Listing Key
84406f3e635ed28fa34a8f51398cac4e
Coordinates
- -79.978842
- 32.72367
Fireplace Y N
true
Carport Spaces
0
Covered Spaces
0
Entry Location
Ground Level
Standard Status
Closed
Fireplaces Total
1
Source System Key
20220629022217365936000000
Building Area Units
Square Feet
Foundation Details
- Slab
New Construction Y N
false
Property Attached Y N
true
Originating System Name
CHS Regional MLS
Showing & Documentation
Internet Address Display Y N
true
Internet Consumer Comment Y N
true
Internet Automated Valuation Display Y N
true
