This Property Has Been Sold
Sold on 7/11/2025 for $765,000
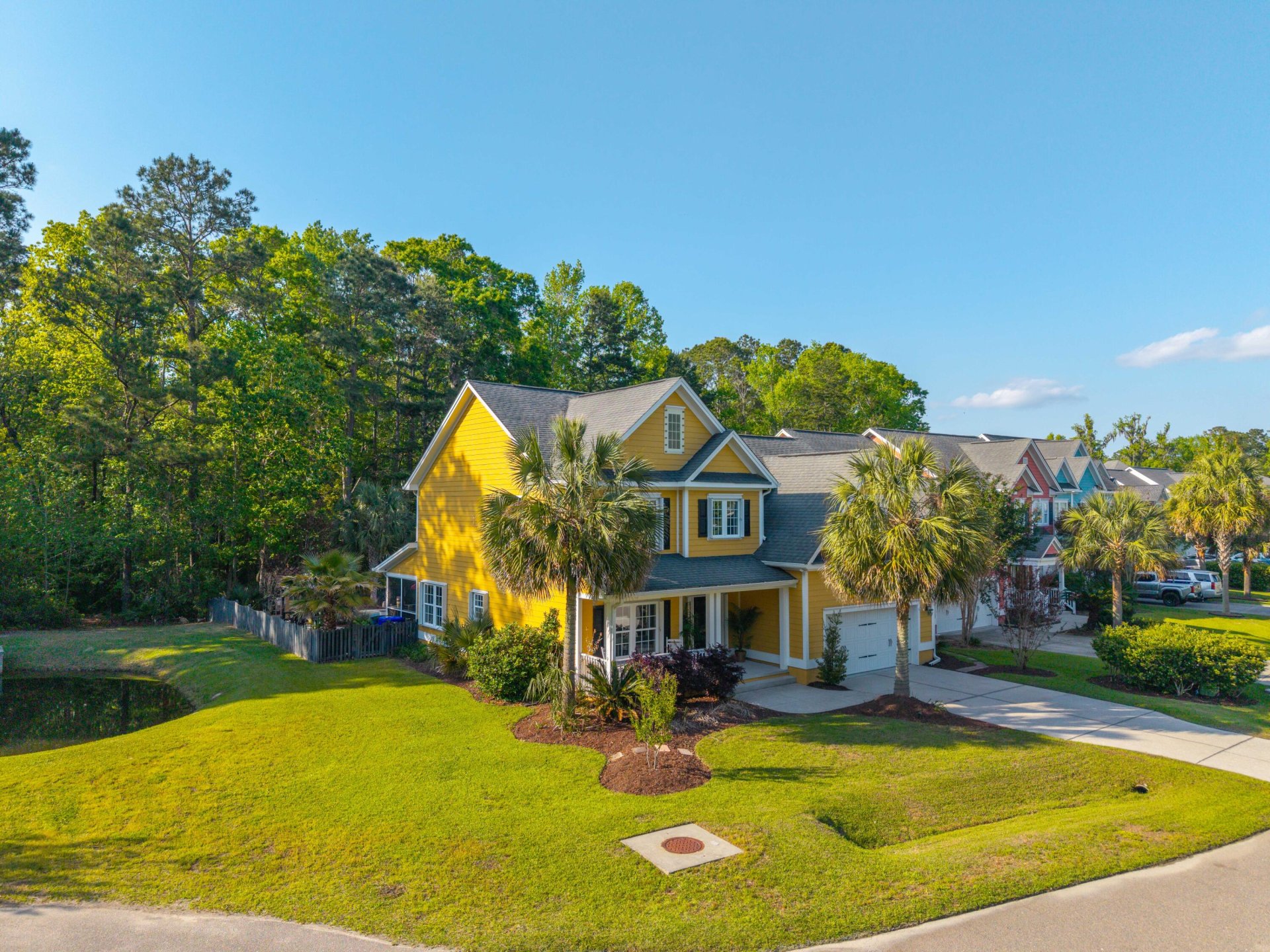
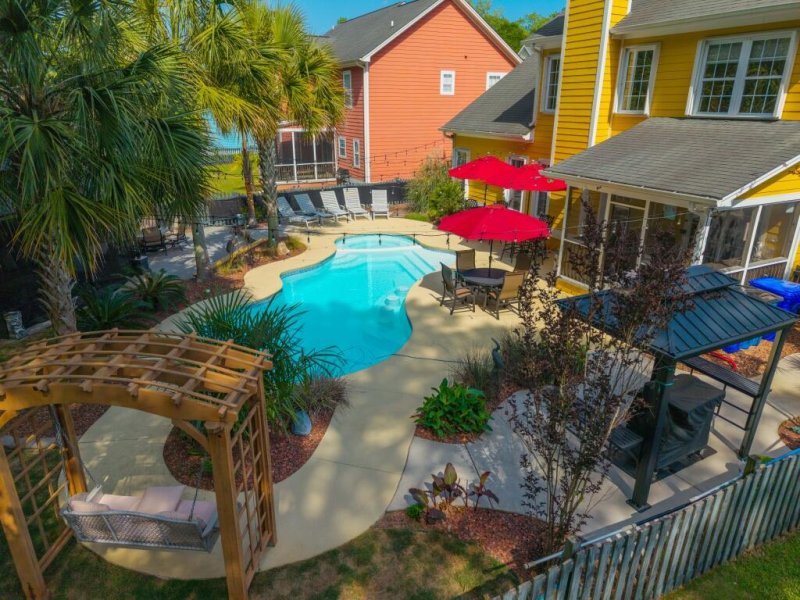
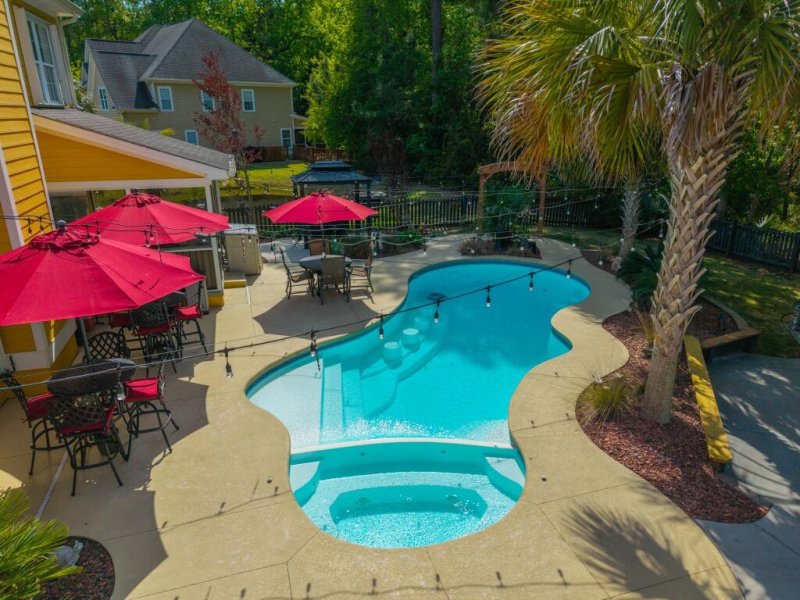
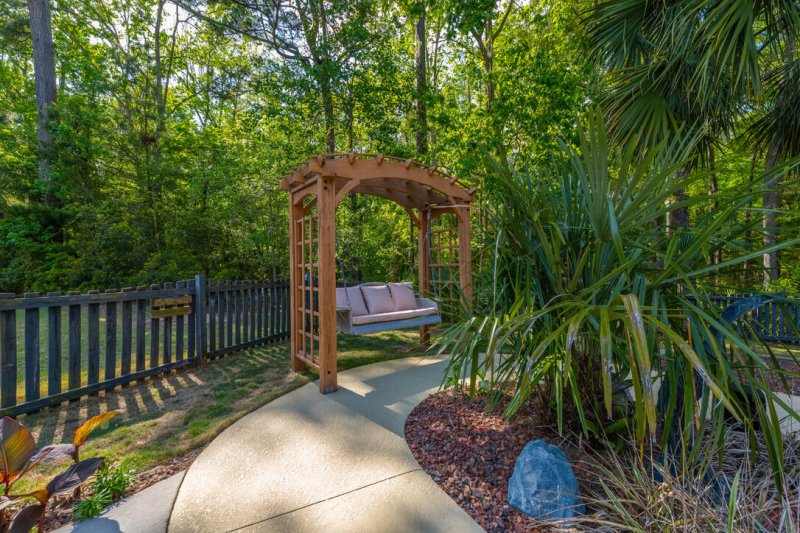
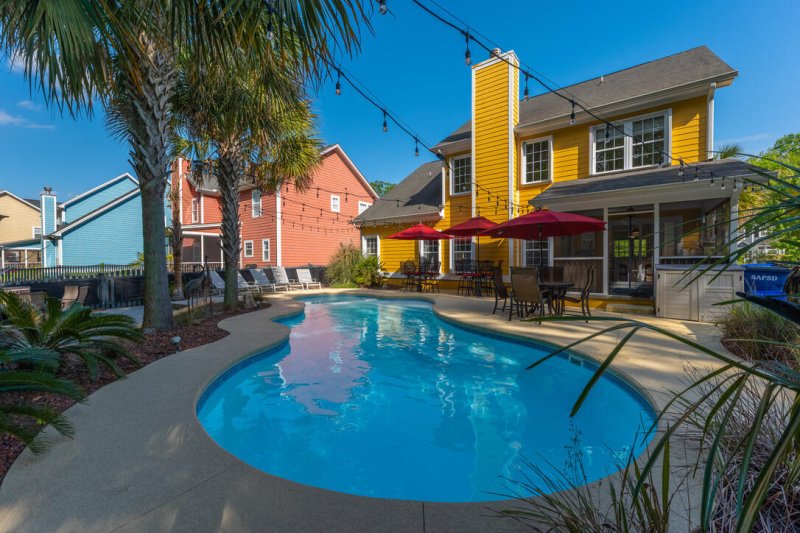
More Photos
1440 Teaberry Path in Hunt Club, Charleston, SC
SOLD1440 Teaberry Path, Charleston, SC 29414
$765,000
$765,000
Sale Summary
Sold at asking price • Sold in typical time frame
Property Highlights
Bedrooms
5
Bathrooms
2
Water Feature
Pond, Pond Site
Property Details
This Property Has Been Sold
This property sold 4 months ago and is no longer available for purchase.
View active listings in Hunt Club →Welcome to your oasis on a premium lot buffered by wetlands in the back and a pond as your neighbor. This home has been customized throughout, but the upgrades in the backyard will have you feeling like you are living at a fancy resort. The meticulously-designed backyard features a screened-in porch, outdoor kitchen, salt-water pool with a hot tub and full-ledge waterfall ledge, tiered-level seating areas surrounding by lush tropical landscaping, covered patio seating area and plenty of tanning areas.
Time on Site
7 months ago
Property Type
Residential
Year Built
2008
Lot Size
10,890 SqFt
Price/Sq.Ft.
N/A
HOA Fees
Request Info from Buyer's AgentProperty Details
School Information
Additional Information
Region
Lot And Land
Pool And Spa
Agent Contacts
Community & H O A
Room Dimensions
Property Details
Exterior Features
Interior Features
Systems & Utilities
Financial Information
Additional Information
- IDX
- -80.122638
- 32.819225
- Raised Slab
