This Property Has Been Sold
Sold on 8/15/2024 for $375,000
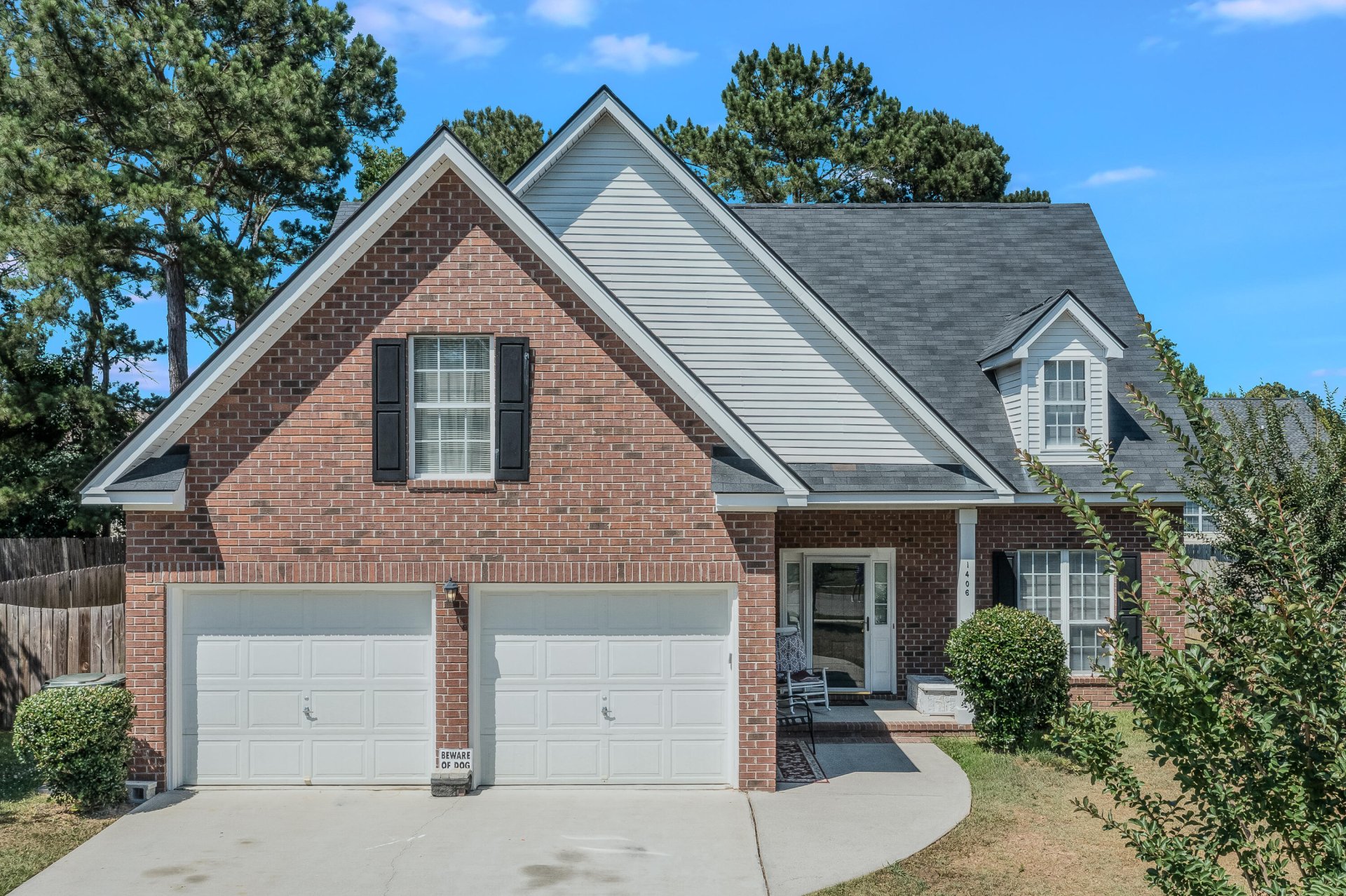
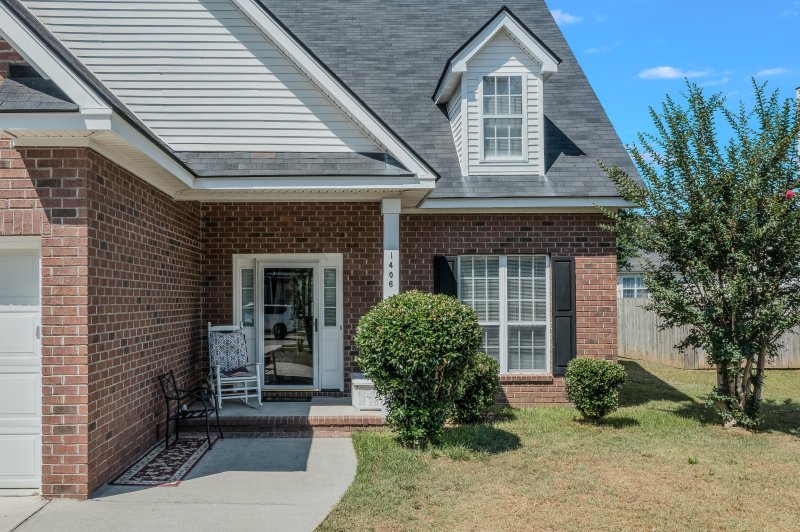
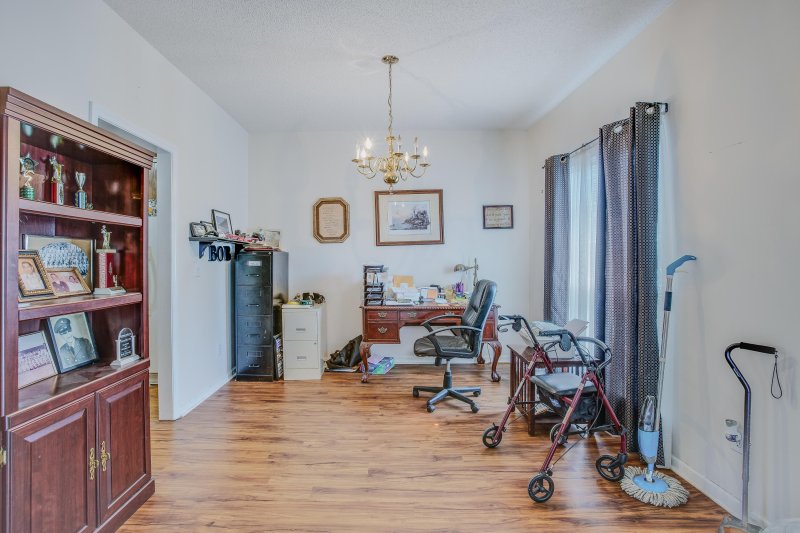
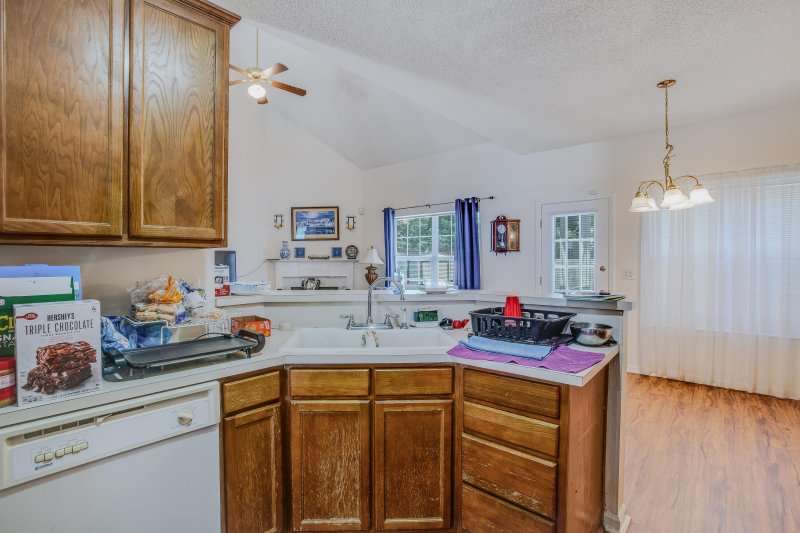
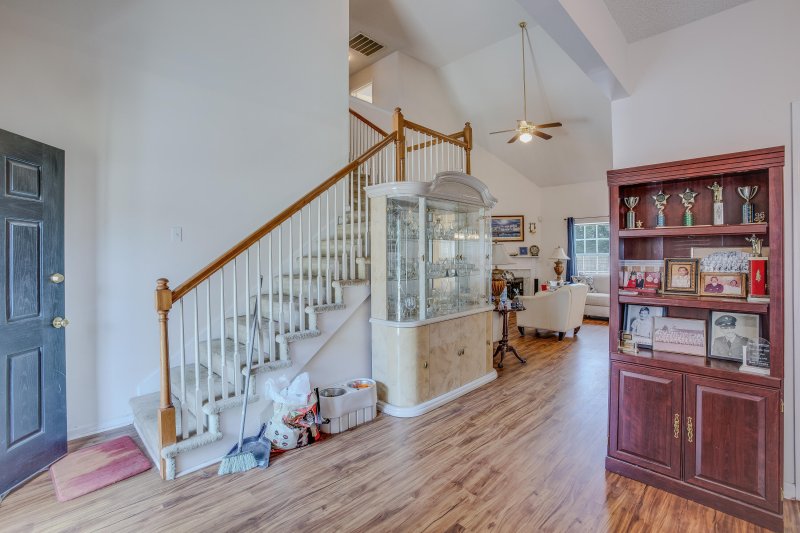
More Photos
1406 Blue Pine Drive in Tall Pines, Ladson, SC
SOLD1406 Blue Pine Drive, Ladson, SC 29456
$379,900
$379,900
Sale Summary
Sold below asking price • Sold in typical time frame
Property Highlights
Bedrooms
4
Bathrooms
2
Property Details
This Property Has Been Sold
This property sold 1 year ago and is no longer available for purchase.
View active listings in Tall Pines →Nestled in the serene Tall Pines neighborhood, this delightful brick residence exudes charm and comfort without the constraints of an HOA. Upgraded with a new roof and modern HVAC system, it ensures your comfort even during scorching summer days. Upon entering, you're greeted by the allure of luxurious vinyl plank flooring and lofty ceilings, setting the stage for elegant living.The expansive layout offers ample space for hosting gatherings with loved ones. Natural light fills the inviting living room, complemented by soaring vaulted ceilings that evoke a sense of openness. The well-appointed kitchen boasts a generous pantry and abundant cabinet space, catering to culinary enthusiasts.A downstairs bedroom offers convenience, featuring a walk-in closet and an en-suite bathroom with aluxurious glass-enclosed shower and separate garden tub. Step onto the screened back porch to relish outdoor moments bug-free, perfect for alfresco dining. The sizable fenced backyard provides a safe haven for children and pets to frolic while you grill on the patio.
Time on Site
1 year ago
Property Type
Residential
Year Built
2000
Lot Size
8,712 SqFt
Price/Sq.Ft.
N/A
HOA Fees
Request Info from Buyer's AgentProperty Details
School Information
Additional Information
Region
Lot And Land
Agent Contacts
Room Dimensions
Property Details
Exterior Features
Interior Features
Systems & Utilities
Financial Information
Additional Information
- IDX
- -80.116192
- 33.017511
- Slab
