This Property Has Been Sold
Sold on 7/1/2025 for $282,000
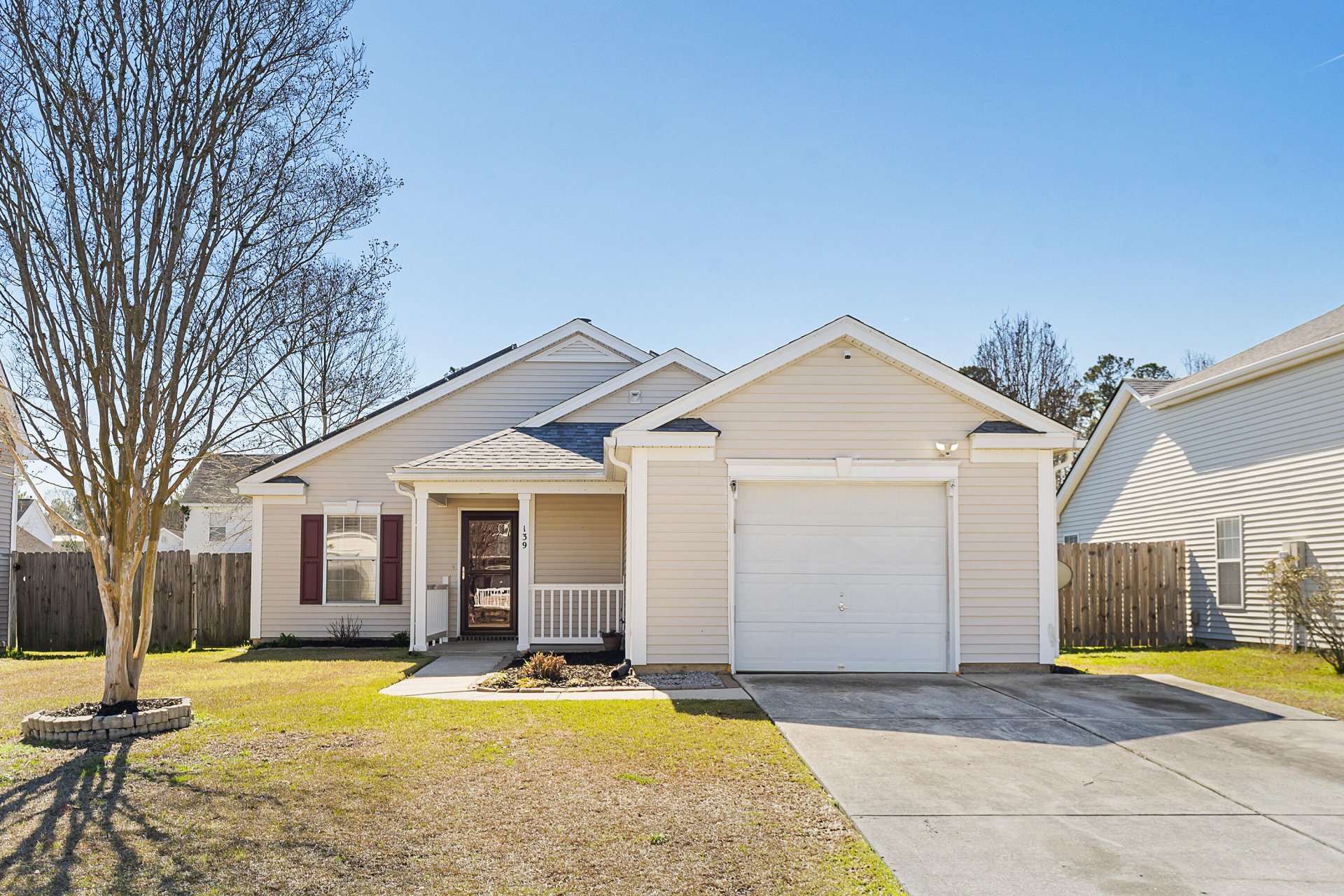
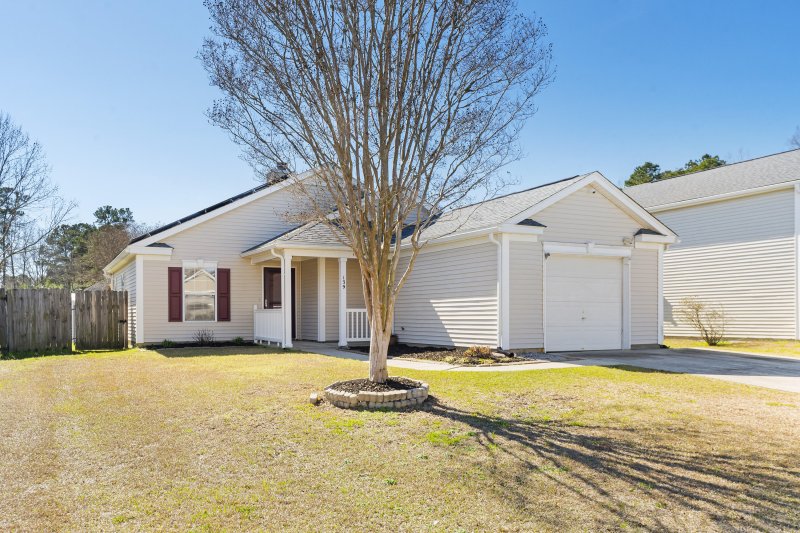
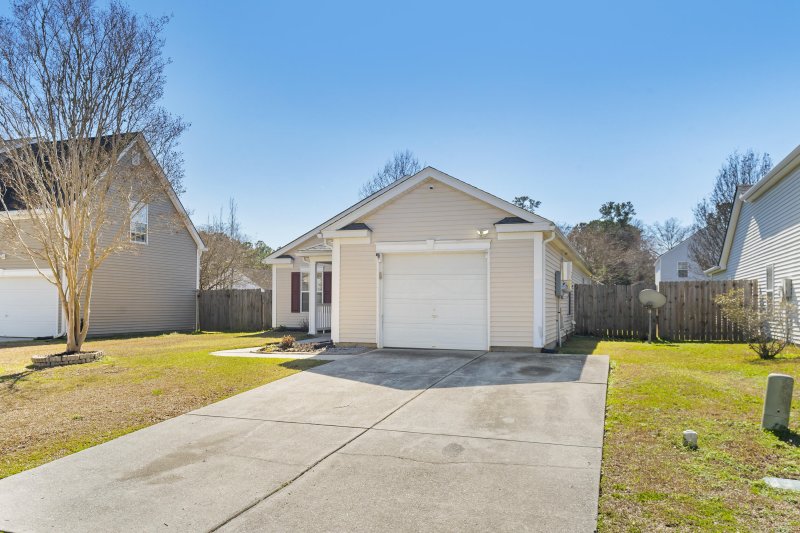
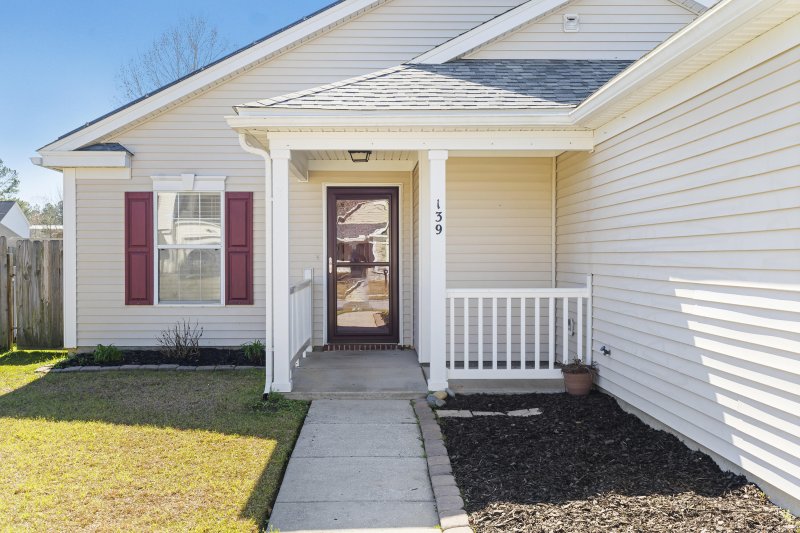
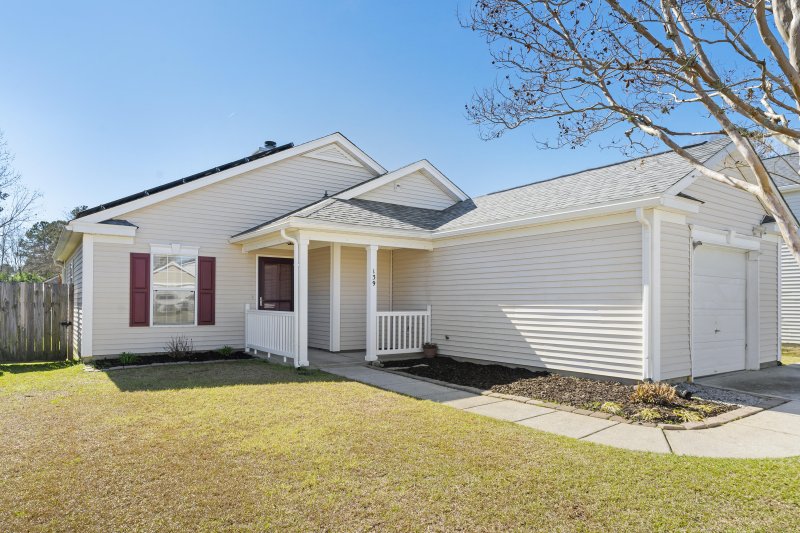
+32
More Photos
139 Blue Jasmine Lane in Scotts Mill, Summerville, SC
SOLD139 Blue Jasmine Lane, Summerville, SC 29483
$295,900
$295,900
Sold: $282,000-5%
Sold: $282,000-5%
Sale Summary
95% of list price in 150 days
Sold below asking price • Extended time on market
Property Highlights
Bedrooms
3
Bathrooms
2
Property Details
This Property Has Been Sold
This property sold 4 months ago and is no longer available for purchase.
View active listings in Scotts Mill →Welcome to 139 Blue Jasmine Ln, a charming home in Summerville's sought-after Scotts Mill. This 3-bedroom, 2-bathroom gem boasts an open floor plan with abundant natural light. The spacious kitchen flows seamlessly into the living and dining areas, perfect for entertaining.
Time on Site
9 months ago
Property Type
Residential
Year Built
2001
Lot Size
6,534 SqFt
Price/Sq.Ft.
N/A
HOA Fees
Request Info from Buyer's AgentProperty Details
Bedrooms:
3
Bathrooms:
2
Total Building Area:
1,210 SqFt
Property Sub-Type:
SingleFamilyResidence
Garage:
Yes
Stories:
1
School Information
Elementary:
Flowertown
Middle:
Alston
High:
Summerville
School assignments may change. Contact the school district to confirm.
Additional Information
Region
0
C
1
H
2
S
Lot And Land
Lot Features
Interior Lot, Level
Lot Size Area
0.15
Lot Size Acres
0.15
Lot Size Units
Acres
Agent Contacts
List Agent Mls Id
24103
List Office Name
Carolina One Real Estate
Buyer Agent Mls Id
37395
Buyer Office Name
ChuckTown Homes Powered by Keller Williams
List Office Mls Id
9672
Buyer Office Mls Id
10088
List Agent Full Name
Vicki Roberts
Buyer Agent Full Name
Jamie Jacobs
Community & H O A
Community Features
Trash
Room Dimensions
Bathrooms Half
0
Room Master Bedroom Level
Lower
Property Details
Directions
Hwy 78 From Summerville, 2 Miles Right At Shell Station Into Scotts Mill, Left Onto Blue Jasmine Lane
M L S Area Major
63 - Summerville/Ridgeville
Tax Map Number
1291209012
County Or Parish
Dorchester
Property Sub Type
Single Family Detached
Architectural Style
Ranch
Construction Materials
Vinyl Siding
Exterior Features
Roof
Asphalt
Fencing
Privacy
Other Structures
No
Parking Features
1 Car Garage, Attached
Patio And Porch Features
Patio
Interior Features
Cooling
Central Air
Heating
Electric
Flooring
Laminate
Room Type
Eat-In-Kitchen, Laundry, Living/Dining Combo, Pantry
Laundry Features
Electric Dryer Hookup, Washer Hookup, Laundry Room
Interior Features
Walk-In Closet(s), Ceiling Fan(s), Eat-in Kitchen, Living/Dining Combo, Pantry
Systems & Utilities
Sewer
Public Sewer
Utilities
Dorchester Cnty Water and Sewer Dept, Summerville CPW
Water Source
Public
Financial Information
Listing Terms
Any, Cash, Conventional, FHA, State Housing Authority, VA Loan
Additional Information
Stories
1
Garage Y N
true
Carport Y N
false
Cooling Y N
true
Feed Types
- IDX
Heating Y N
true
Listing Id
25002675
Mls Status
Closed
Listing Key
f1dcb797253f26fda5934a93e14bd4ef
Coordinates
- -80.200409
- 33.037882
Fireplace Y N
true
Parking Total
1
Carport Spaces
0
Covered Spaces
1
Standard Status
Closed
Fireplaces Total
1
Source System Key
20250202023528735532000000
Attached Garage Y N
true
Building Area Units
Square Feet
Foundation Details
- Slab
New Construction Y N
false
Property Attached Y N
false
Originating System Name
CHS Regional MLS
Showing & Documentation
Internet Address Display Y N
true
Internet Consumer Comment Y N
true
Internet Automated Valuation Display Y N
true
