This Property Has Been Sold
Sold on 3/2/2023 for $296,500
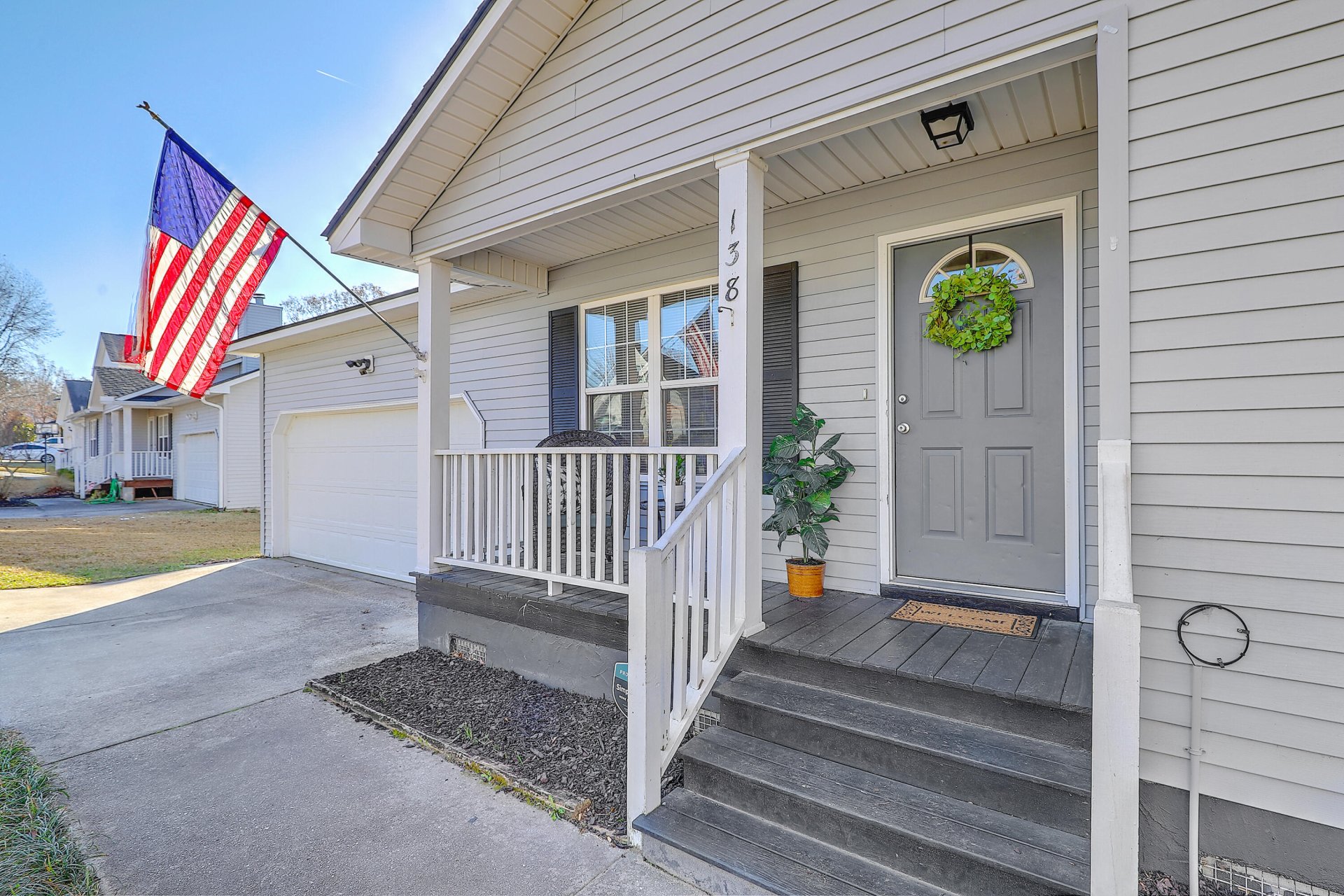
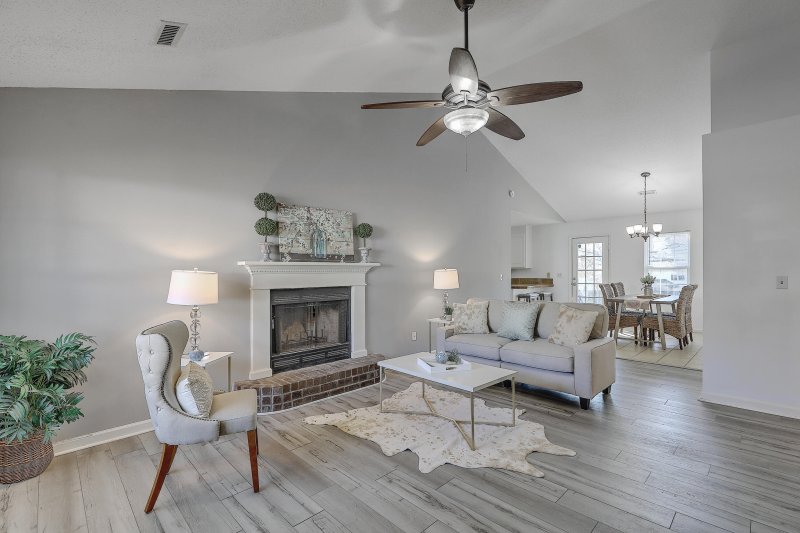
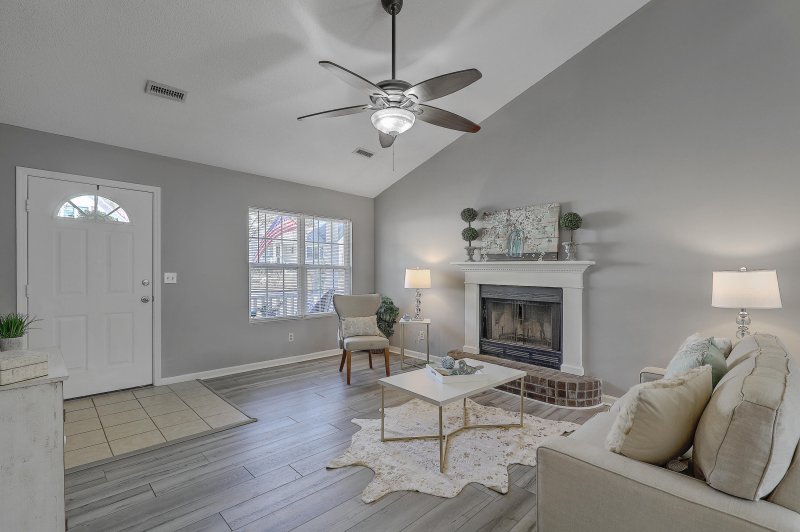
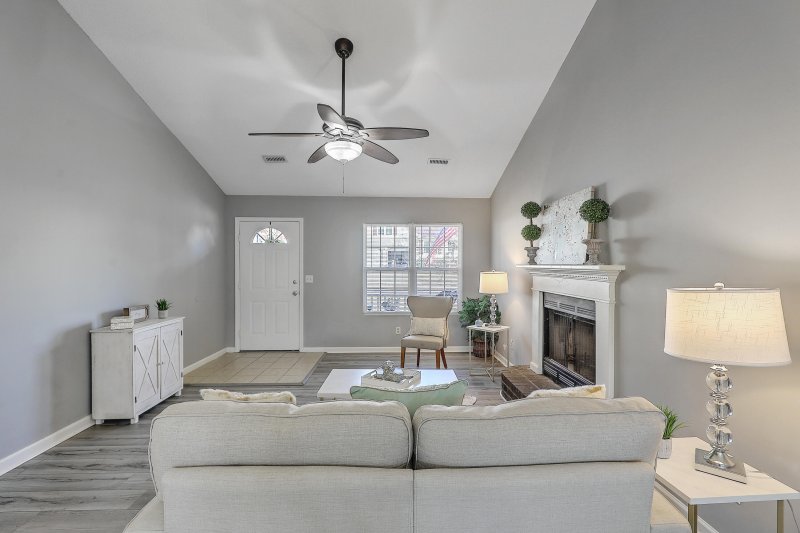
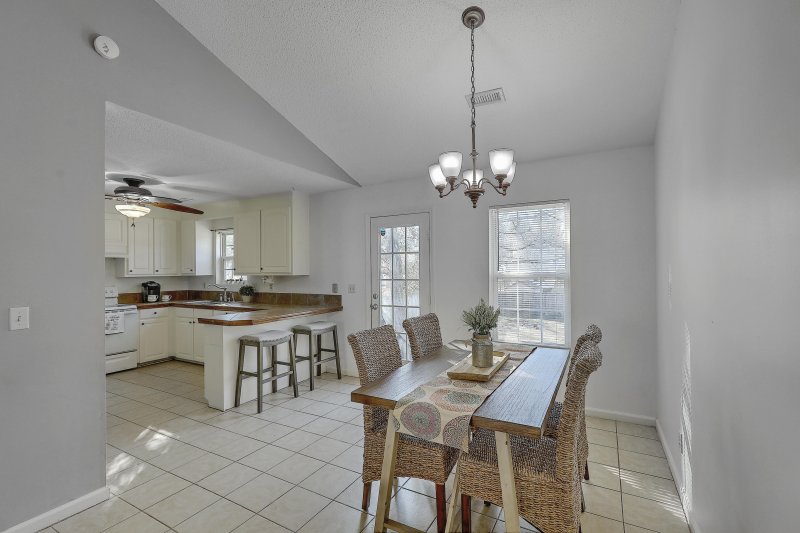
+26
More Photos
138 Kingsbridge Drive in Devon Forest, Goose Creek, SC
SOLD138 Kingsbridge Drive, Goose Creek, SC 29445
$300,000
$300,000
Sold: $296,500-1%
Sold: $296,500-1%
Sale Summary
99% of list price in 63 days
Sold below asking price • Sold in typical time frame
Property Highlights
Bedrooms
4
Bathrooms
2
Property Details
This Property Has Been Sold
This property sold 2 years ago and is no longer available for purchase.
View active listings in Devon Forest →Adorable, one story home located in popular Devon Forest neighborhood. The welcoming hardwood floors invite you in to this delightful home. Newer roof, HVAC & water heater!
Time on Site
2 years ago
Property Type
Residential
Year Built
1997
Lot Size
9,147 SqFt
Price/Sq.Ft.
N/A
HOA Fees
Request Info from Buyer's AgentProperty Details
Bedrooms:
4
Bathrooms:
2
Total Building Area:
1,536 SqFt
Property Sub-Type:
SingleFamilyResidence
Garage:
Yes
Stories:
1
School Information
Elementary:
Devon Forest
Middle:
Westview
High:
Stratford
School assignments may change. Contact the school district to confirm.
Additional Information
Region
0
C
1
H
2
S
Lot And Land
Lot Features
0 - .5 Acre
Lot Size Area
0.21
Lot Size Acres
0.21
Lot Size Units
Acres
Agent Contacts
List Agent Mls Id
11755
List Office Name
Carolina One Real Estate
Buyer Agent Mls Id
11123
Buyer Office Name
Carolina One Real Estate
List Office Mls Id
1401
Buyer Office Mls Id
1194
List Agent Full Name
Casie Benton
Buyer Agent Full Name
Dana L Overton, Crs
Community & H O A
Community Features
Trash
Room Dimensions
Bathrooms Half
0
Room Master Bedroom Level
Lower
Property Details
Directions
Devon Forest To The End. Left At Stop Sign. House Is On The Left
M L S Area Major
73 - G. Cr./M. Cor. Hwy 17A-Oakley-Hwy 52
Tax Map Number
2340108019
County Or Parish
Berkeley
Property Sub Type
Single Family Detached
Architectural Style
Traditional
Construction Materials
Vinyl Siding
Exterior Features
Roof
Architectural
Fencing
Privacy
Parking Features
2 Car Garage
Interior Features
Cooling
Central Air
Heating
Electric, Heat Pump
Flooring
Ceramic Tile, Luxury Vinyl
Room Type
Bonus, Eat-In-Kitchen, Family
Laundry Features
Electric Dryer Hookup, Washer Hookup
Interior Features
Ceiling - Blown, Walk-In Closet(s), Ceiling Fan(s), Bonus, Eat-in Kitchen, Family
Systems & Utilities
Sewer
Public Sewer
Utilities
BCW & SA, Berkeley Elect Co-Op
Water Source
Public
Financial Information
Listing Terms
Cash, Conventional, FHA, VA Loan
Additional Information
Stories
1
Garage Y N
true
Carport Y N
false
Cooling Y N
true
Feed Types
- IDX
Heating Y N
true
Listing Id
22031205
Mls Status
Closed
Listing Key
e19d1c38a5e676fb33eaa132d50341bc
Coordinates
- -80.082828
- 33.034033
Fireplace Y N
true
Parking Total
2
Carport Spaces
0
Covered Spaces
2
Standard Status
Closed
Co Buyer Agent Key
9de22a6f2b036e297f3ca037379ce14b
Fireplaces Total
1
Source System Key
20221228222752232754000000
Co Buyer Office Key
5c3d3a2a64ed8ec820b789c9b25427da
Building Area Units
Square Feet
Co Buyer Agent Mls Id
8150
Co Buyer Office Name
Carolina One Real Estate
Foundation Details
- Crawl Space
New Construction Y N
false
Co Buyer Office Mls Id
1194
Property Attached Y N
false
Co Buyer Agent Full Name
Gay Hartmann
Originating System Name
CHS Regional MLS
Showing & Documentation
Internet Address Display Y N
true
Internet Consumer Comment Y N
true
Internet Automated Valuation Display Y N
true
