This Property Has Been Sold
Sold on 10/21/2025 for $1,260,000
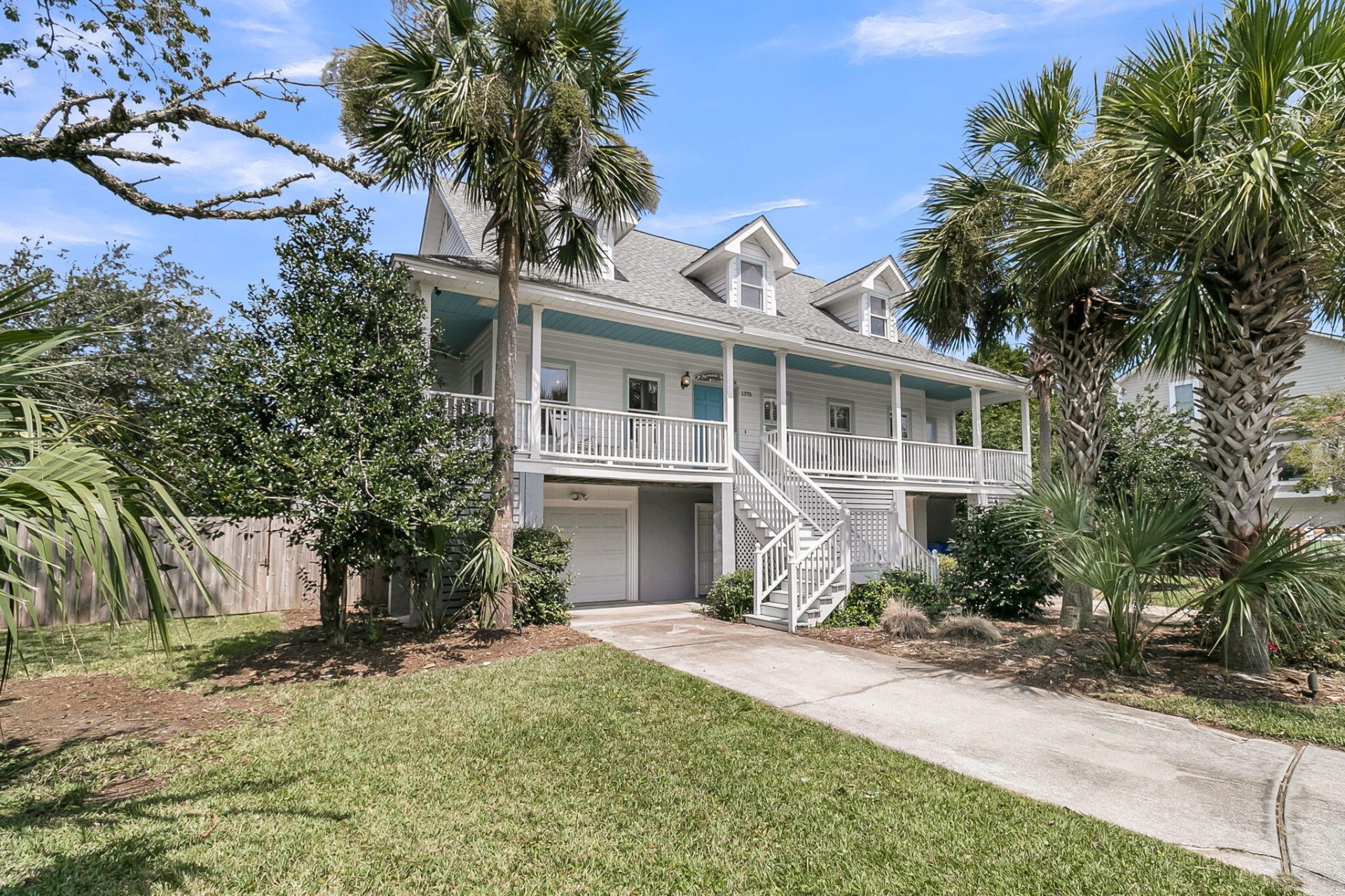
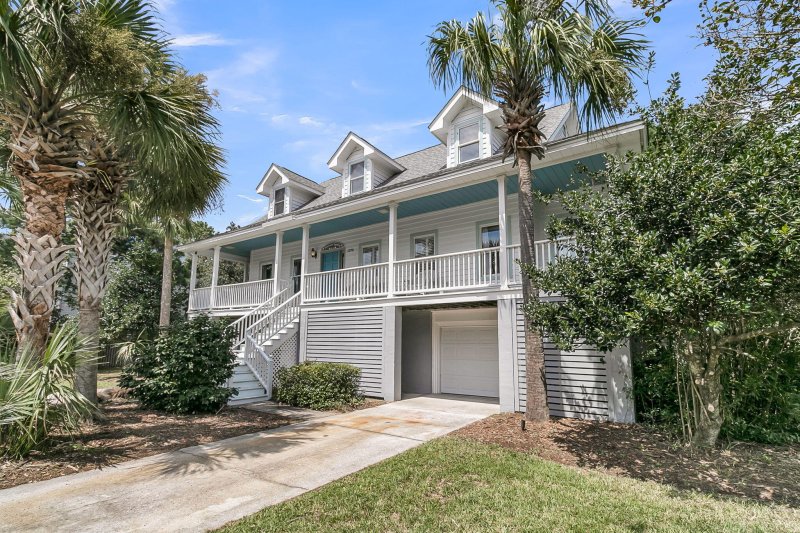
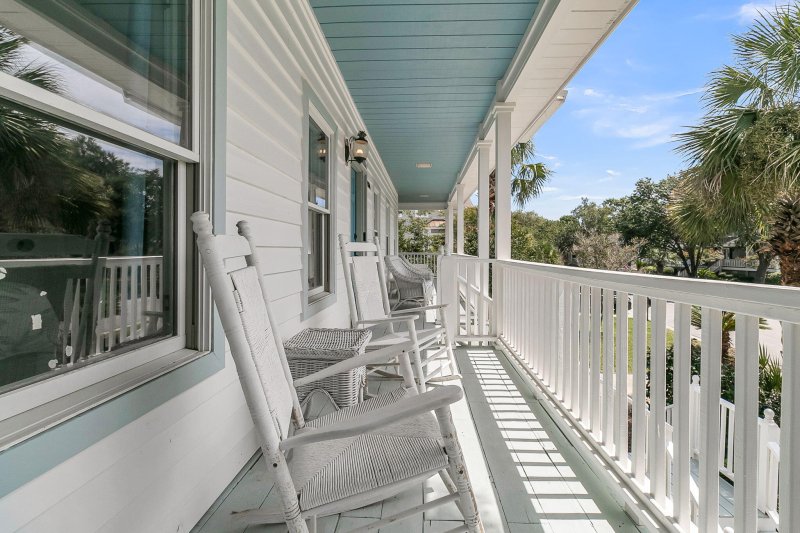
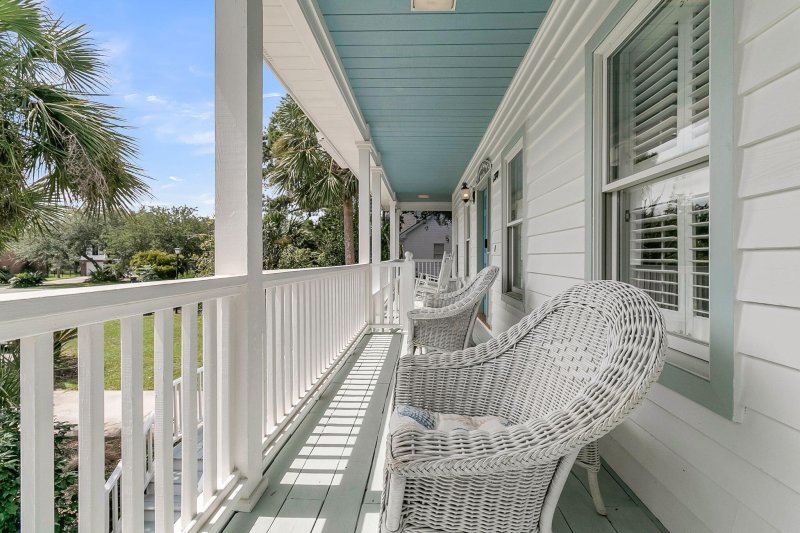
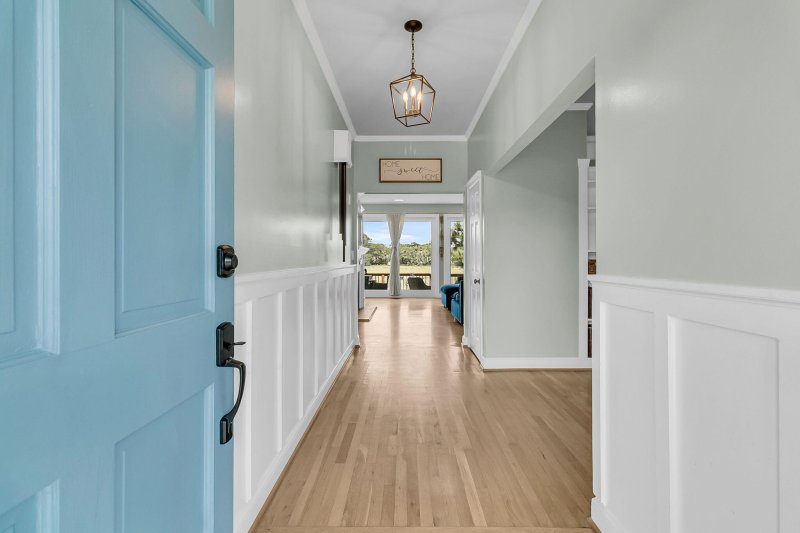
+70
More Photos
1370 Tidal Creek Cove in Seaside Estates, Charleston, SC
SOLD1370 Tidal Creek Cove, Charleston, SC 29412
$1,250,000
$1,250,000
Sold: $1,260,000+1%
Sold: $1,260,000+1%
Sale Summary
101% of list price in 49 days
Sold above asking price • Sold quickly
Property Highlights
Bedrooms
4
Bathrooms
2
Water Feature
Marshfront, Tidal Creek, Waterfront - Shallow
Property Details
This Property Has Been Sold
This property sold 1 month ago and is no longer available for purchase.
View active listings in Seaside Estates →This home blends the ease of coastal living with the comforts of home. Wake to marshfront views, spend afternoons by the saltwater pool, and end the day with golden sunsets from your private dock. Inside, this 4 bedroom, 2.
Time on Site
2 months ago
Property Type
Residential
Year Built
1989
Lot Size
13,068 SqFt
Price/Sq.Ft.
N/A
HOA Fees
Request Info from Buyer's AgentProperty Details
Bedrooms:
4
Bathrooms:
2
Total Building Area:
2,526 SqFt
Property Sub-Type:
SingleFamilyResidence
Garage:
Yes
Pool:
Yes
Stories:
2
School Information
Elementary:
James Island
Middle:
Camp Road
High:
James Island Charter
School assignments may change. Contact the school district to confirm.
Additional Information
Region
0
C
1
H
2
S
Lot And Land
Lot Features
0 - .5 Acre
Lot Size Area
0.3
Lot Size Acres
0.3
Lot Size Units
Acres
Agent Contacts
List Agent Mls Id
34370
List Office Name
Real Broker, LLC
Buyer Agent Mls Id
22452
Buyer Office Name
Carolina One Real Estate
List Office Mls Id
9717
Buyer Office Mls Id
1579
List Agent Full Name
Shamus Brannan
Buyer Agent Full Name
Seth Stisher
Community & H O A
Community Features
Boat Ramp
Room Dimensions
Bathrooms Half
1
Room Master Bedroom Level
Lower
Property Details
Directions
From Folly Rd- Turn East Onto Bur Claire Dr. Cross Over Secessionville Rd Into Seaside Plantation. Continue On Seaside Plantation Dr, Into Seaside Estates, Turn Left Onto Tidal Creek Cove, 1370 Is On The Left.
M L S Area Major
21 - James Island
Tax Map Number
4270700082
County Or Parish
Charleston
Property Sub Type
Single Family Detached
Architectural Style
Traditional
Construction Materials
Wood Siding
Exterior Features
Roof
Architectural
Other Structures
No
Parking Features
2 Car Garage
Exterior Features
Dock - Existing, Rain Gutters
Patio And Porch Features
Porch - Full Front
Interior Features
Cooling
Central Air
Heating
Forced Air
Flooring
Carpet, Ceramic Tile, Luxury Vinyl, Wood
Window Features
Window Treatments - Some
Interior Features
Ceiling - Cathedral/Vaulted, Walk-In Closet(s), Ceiling Fan(s)
Systems & Utilities
Sewer
Public Sewer
Utilities
Charleston Water Service, Dominion Energy
Water Source
Public
Financial Information
Listing Terms
Any
Additional Information
Stories
2
Garage Y N
true
Carport Y N
false
Cooling Y N
true
Feed Types
- IDX
Heating Y N
true
Listing Id
25024025
Mls Status
Closed
Listing Key
36066fffcf2ee167f9269204d7af1bae
Coordinates
- -79.948291
- 32.712314
Fireplace Y N
true
Parking Total
2
Waterfront Y N
true
Carport Spaces
0
Covered Spaces
2
Pool Private Y N
true
Standard Status
Closed
Fireplaces Total
1
Source System Key
20250902121818365744000000
Building Area Units
Square Feet
Foundation Details
- Pillar/Post/Pier
New Construction Y N
false
Property Attached Y N
false
Originating System Name
CHS Regional MLS
Showing & Documentation
Internet Address Display Y N
true
Internet Consumer Comment Y N
false
Internet Automated Valuation Display Y N
true
