This Property Has Been Sold
Sold on 10/30/2025 for $315,000
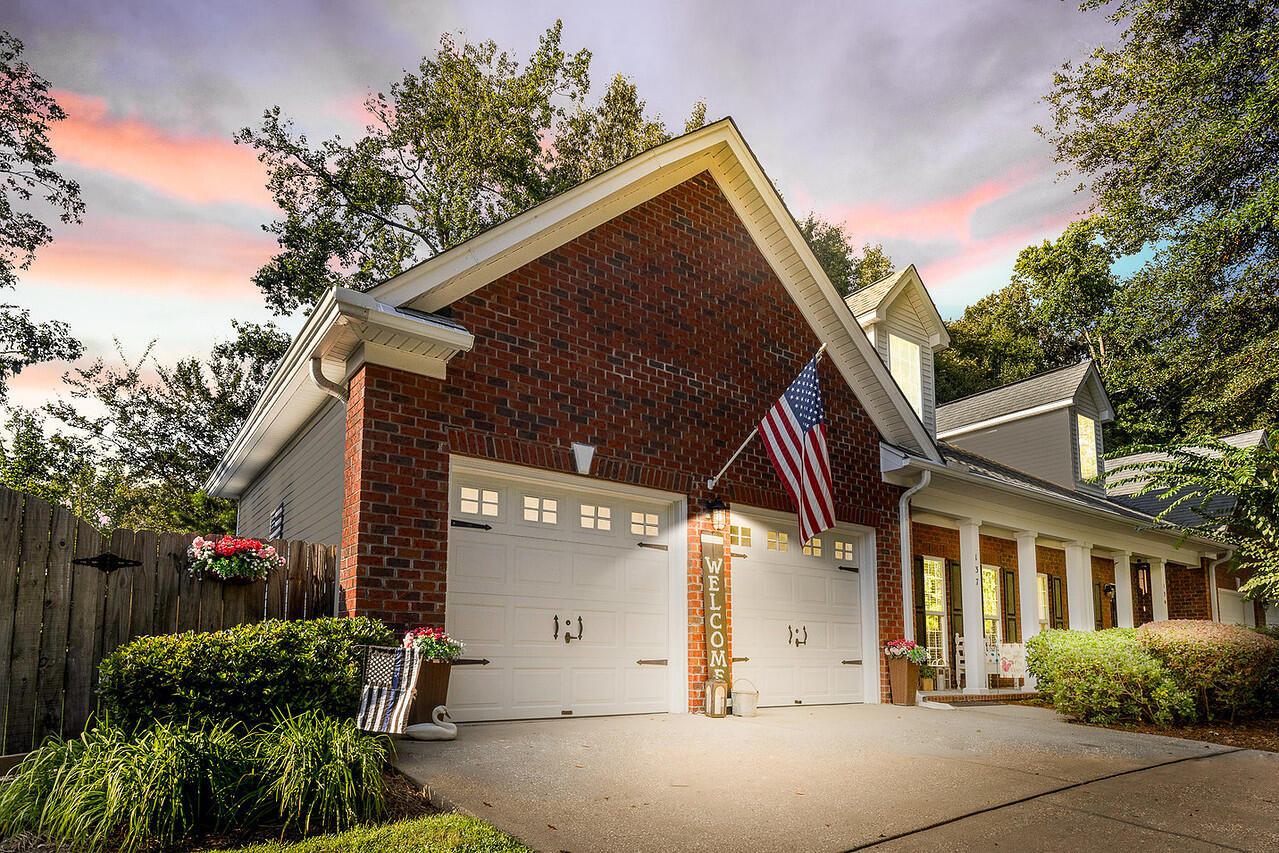
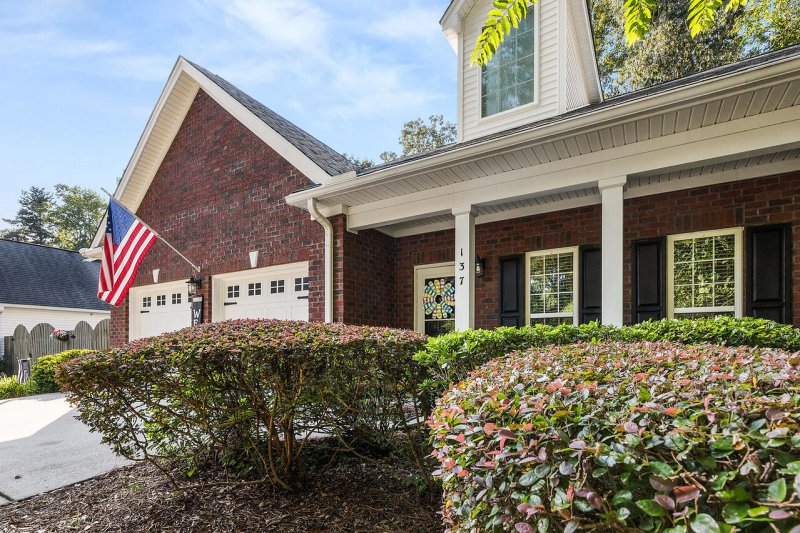
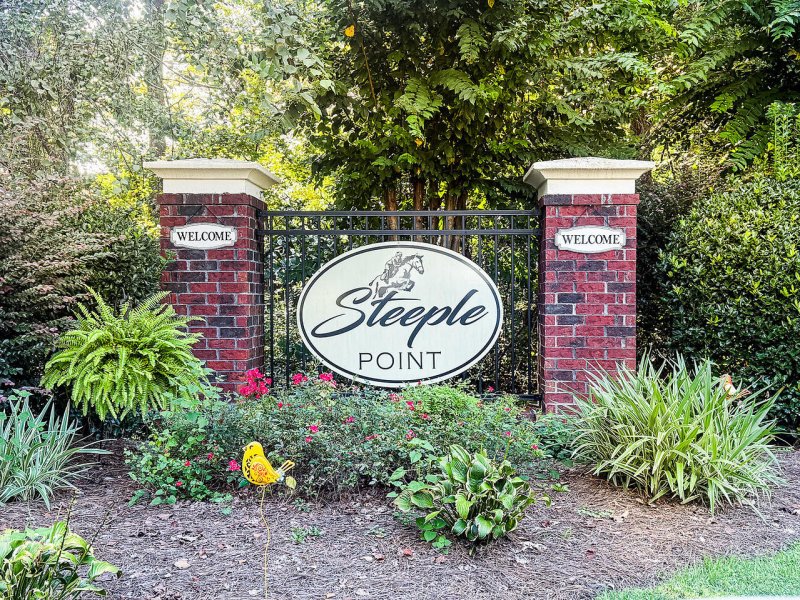
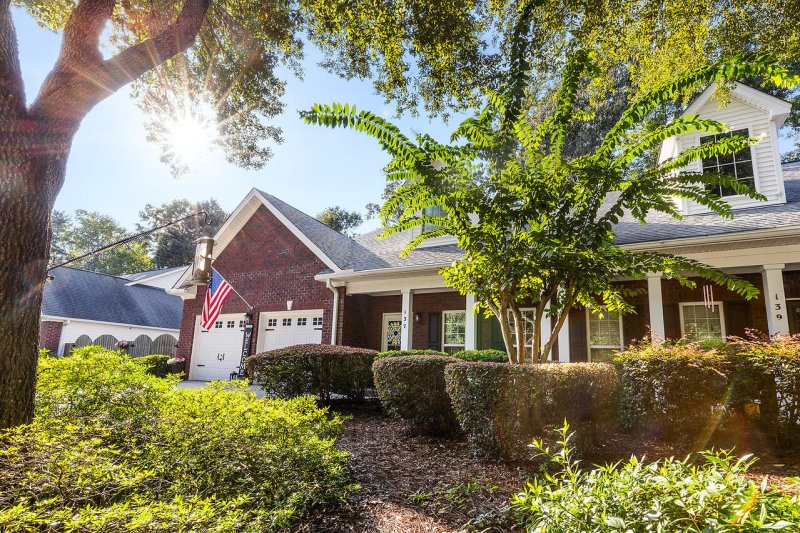
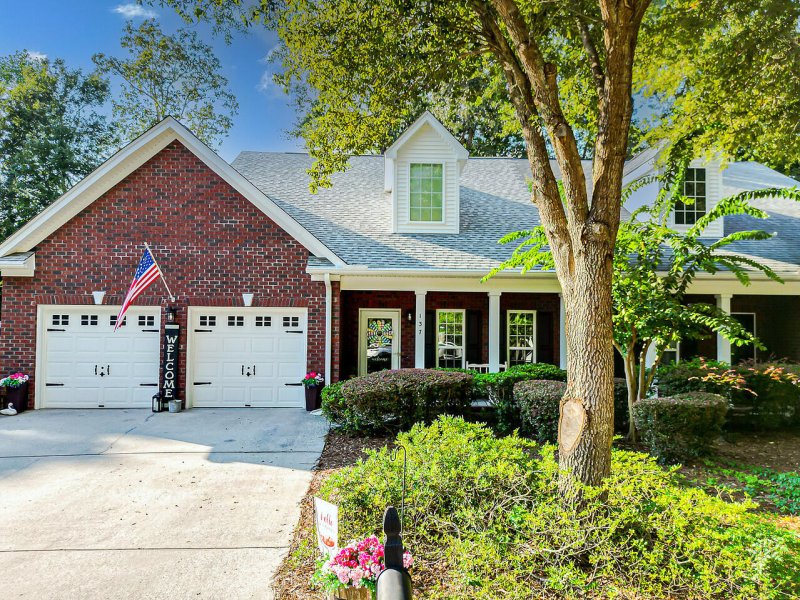
More Photos
137 Steeple Point Court in Steeple Point, Summerville, SC
SOLD137 Steeple Point Court, Summerville, SC 29485
$315,000
$315,000
Sale Summary
Sold at asking price • Sold quickly
Property Highlights
Bedrooms
3
Bathrooms
2
Property Details
This Property Has Been Sold
This property sold 3 weeks ago and is no longer available for purchase.
View active listings in Steeple Point →Welcome to this beautifully updated, end-unit brick townhome, located in the highly desirable DD2 School District and just minutes away from the heart of Downtown Summerville. With 3 spacious bedrooms, 2.5 bathrooms, and an inviting open floor plan, this home is designed for comfortable living and effortless entertaining.Step inside to discover a warm and welcoming atmosphere, where freshly updated carpet, hardwood flooring, and modern lighting enhance every room. The entire home has been thoughtfully updated, including a brand-new, 30-year transferable-warrantied roof that offers peace of mind for years to come.The chef-inspired kitchen, featuring 2022 appliances and soft close cabinets, pair perfectly with the spacious living area, creating a seamless flow for both daily lifeand hosting family and friends. Upstairs, the massive secondary bedrooms provide plenty space and ample closet space for storage, while the generously sized, first-floor master suite offers a private retreat with an en-suite bathroom for ultimate relaxation.
Time on Site
2 months ago
Property Type
Residential
Year Built
2006
Lot Size
4,791 SqFt
Price/Sq.Ft.
N/A
HOA Fees
Request Info from Buyer's AgentProperty Details
School Information
Additional Information
Region
Lot And Land
Agent Contacts
Room Dimensions
Property Details
Exterior Features
Interior Features
Systems & Utilities
Financial Information
Additional Information
- IDX
- -80.196937
- 32.964298
- Slab
