This Property Has Been Sold
Sold on 9/26/2025 for $450,000
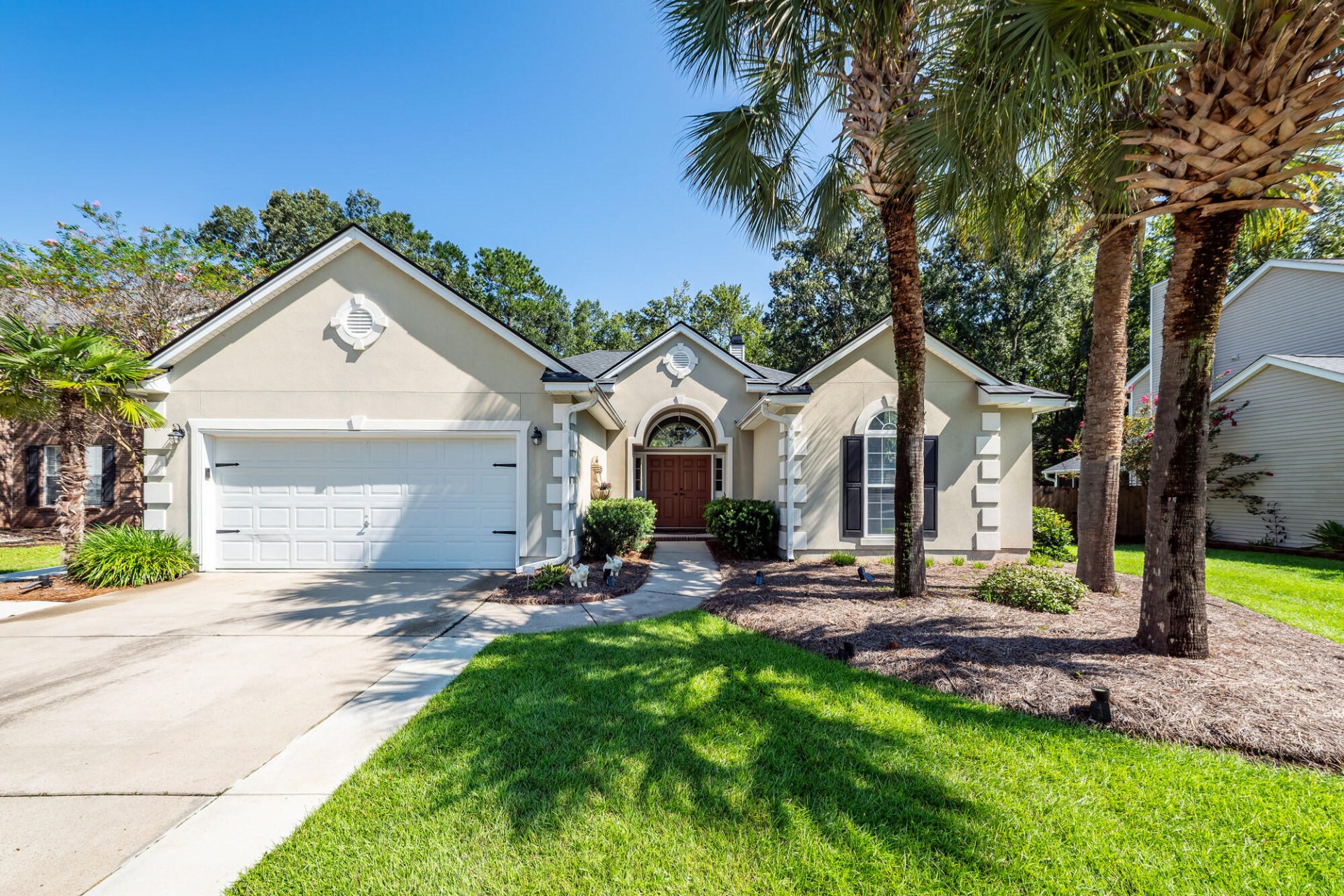
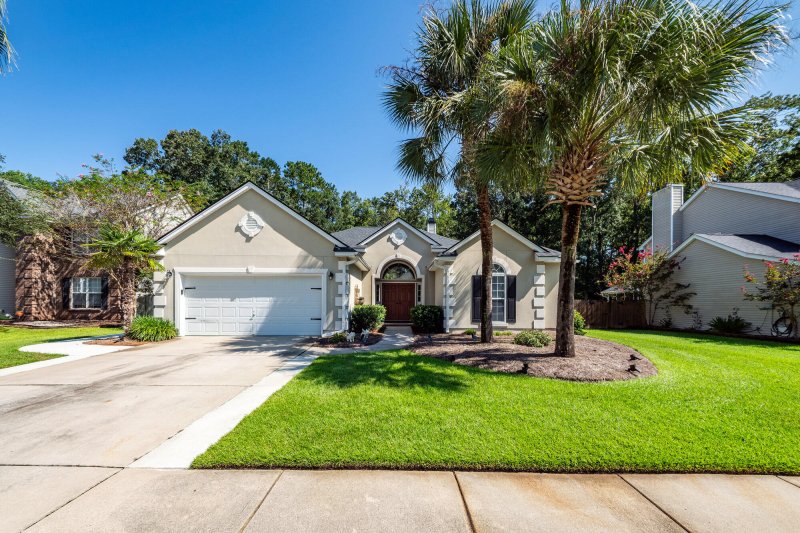
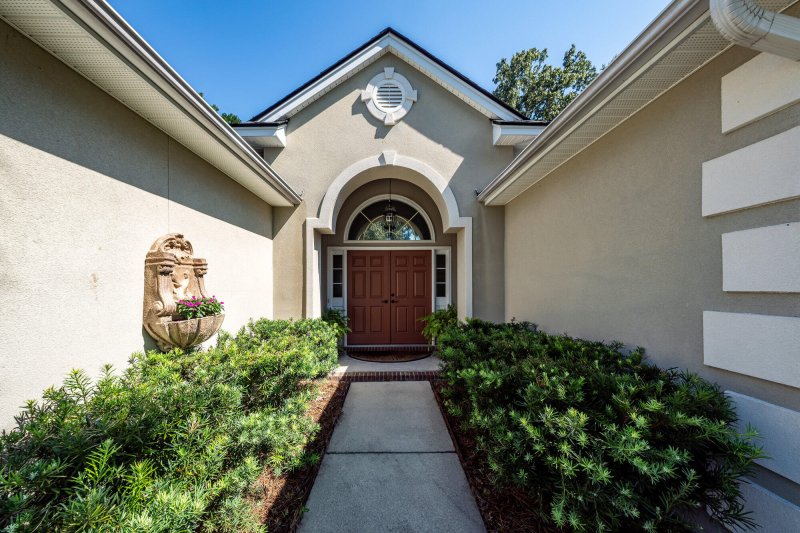
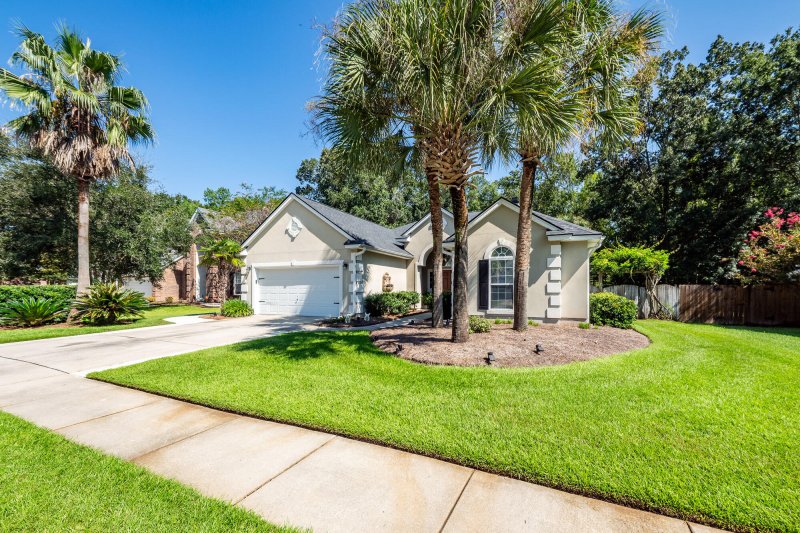
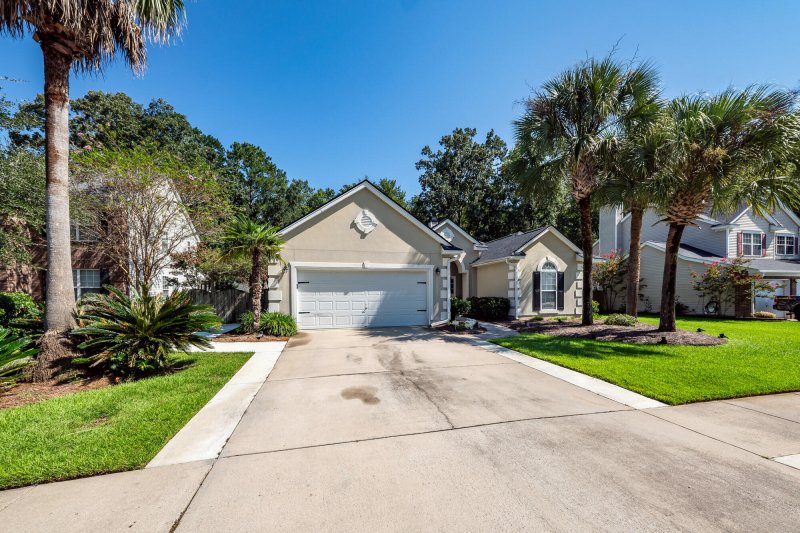
+71
More Photos
136 Oakbluff Road in Bridges of Summerville, Summerville, SC
SOLD136 Oakbluff Road, Summerville, SC 29485
$469,000
$469,000
Sold: $450,000-4%
Sold: $450,000-4%
Sale Summary
96% of list price in 39 days
Sold below asking price • Sold quickly
Property Highlights
Bedrooms
3
Bathrooms
2
Property Details
This Property Has Been Sold
This property sold 1 month ago and is no longer available for purchase.
View active listings in Bridges of Summerville →Welcome to 136 Oakbluff Drive - here is a 3 bedroom.
Time on Site
3 months ago
Property Type
Residential
Year Built
2001
Lot Size
11,325 SqFt
Price/Sq.Ft.
N/A
HOA Fees
Request Info from Buyer's AgentProperty Details
Bedrooms:
3
Bathrooms:
2
Total Building Area:
2,185 SqFt
Property Sub-Type:
SingleFamilyResidence
Garage:
Yes
Stories:
1
School Information
Elementary:
Dr. Eugene Sires Elementary
Middle:
Alston
High:
Ashley Ridge
School assignments may change. Contact the school district to confirm.
Additional Information
Region
0
C
1
H
2
S
Lot And Land
Lot Features
Interior Lot, Level, Wetlands
Lot Size Area
0.26
Lot Size Acres
0.26
Lot Size Units
Acres
Agent Contacts
List Agent Mls Id
1839
List Office Name
Harbourtowne Real Estate
Buyer Agent Mls Id
34868
Buyer Office Name
Compass Carolinas, LLC
List Office Mls Id
1118
Buyer Office Mls Id
10005
List Agent Full Name
Fudgy Brabham
Buyer Agent Full Name
Amy Byrne
Community & H O A
Community Features
Park, Pool, Trash, Walk/Jog Trails
Room Dimensions
Bathrooms Half
0
Room Master Bedroom Level
Lower
Property Details
Directions
Old Trolley Rd To Beverly Drive - Right Onto Oakbluff - Home On The Right
M L S Area Major
62 - Summerville/Ladson/Ravenel to Hwy 165
Tax Map Number
1531203029
County Or Parish
Dorchester
Property Sub Type
Single Family Detached
Architectural Style
Ranch
Exterior Features
Roof
Asphalt
Fencing
Partial, Privacy
Other Structures
Yes, Other
Parking Features
2 Car Garage, Attached
Exterior Features
Rain Gutters, Stoop
Patio And Porch Features
Deck, Porch
Interior Features
Cooling
Central Air
Heating
Central
Flooring
Carpet, Ceramic Tile, Laminate
Room Type
Eat-In-Kitchen, Family, Laundry, Pantry, Separate Dining, Study
Window Features
Thermal Windows/Doors
Laundry Features
Electric Dryer Hookup, Washer Hookup, Laundry Room
Interior Features
Ceiling - Smooth, High Ceilings, Garden Tub/Shower, Walk-In Closet(s), Ceiling Fan(s), Eat-in Kitchen, Family, Pantry, Separate Dining, Study
Systems & Utilities
Sewer
Public Sewer
Utilities
Dominion Energy, Summerville CPW
Water Source
Public
Financial Information
Listing Terms
Any
Additional Information
Stories
1
Garage Y N
true
Carport Y N
false
Cooling Y N
true
Feed Types
- IDX
Heating Y N
true
Listing Id
25022759
Mls Status
Closed
Listing Key
4794b18323052ecb5a26b0c0447a77ff
Coordinates
- -80.160659
- 32.970286
Fireplace Y N
true
Parking Total
2
Carport Spaces
0
Covered Spaces
2
Entry Location
Ground Level
Standard Status
Closed
Fireplaces Total
1
Source System Key
20250804112803542066000000
Attached Garage Y N
true
Building Area Units
Square Feet
Foundation Details
- Slab
Lot Size Dimensions
75x135x77x146
New Construction Y N
false
Property Attached Y N
false
Originating System Name
CHS Regional MLS
Showing & Documentation
Internet Address Display Y N
true
Internet Consumer Comment Y N
true
Internet Automated Valuation Display Y N
true
