This Property Has Been Sold
Sold on 1/10/2022 for $330,000
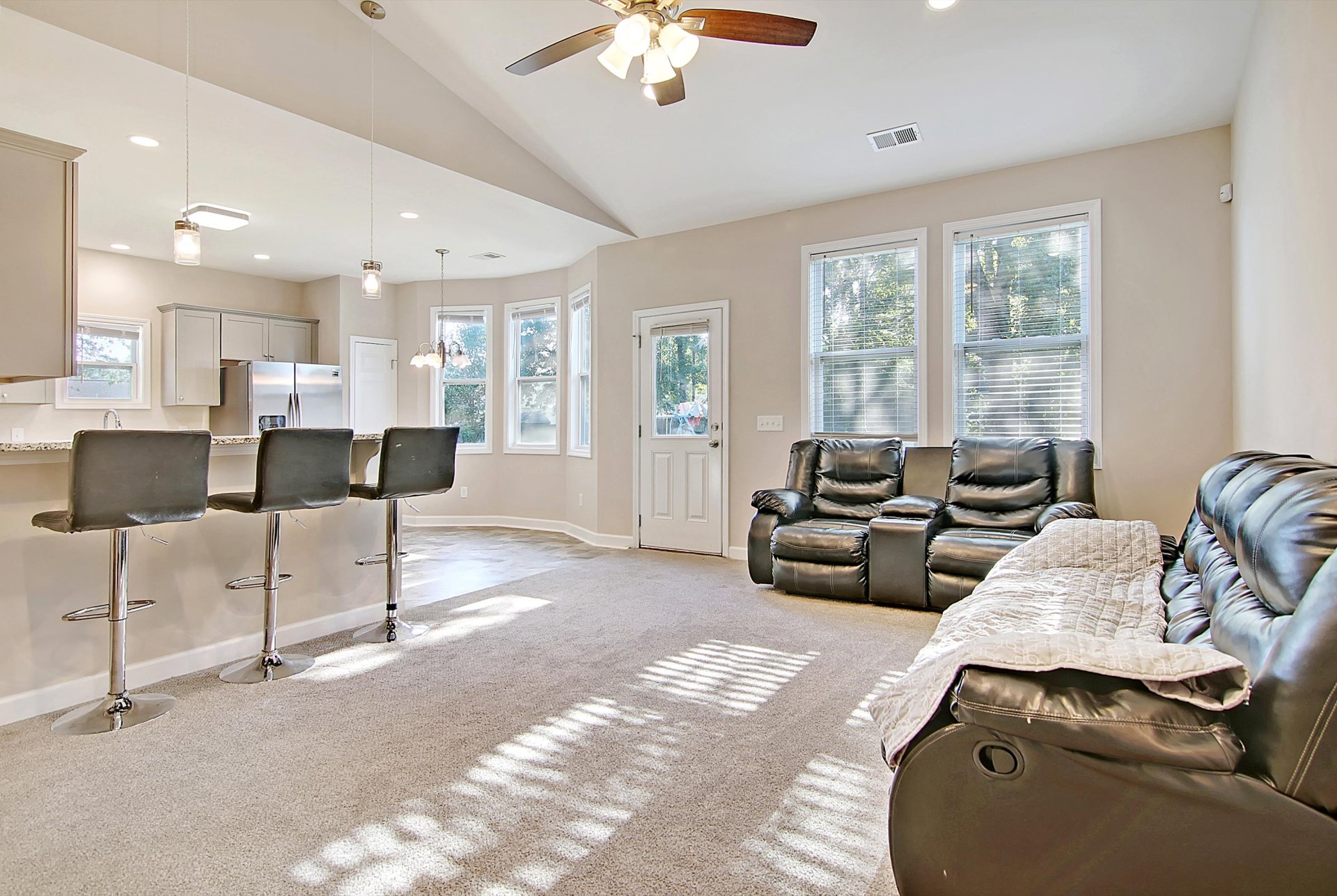
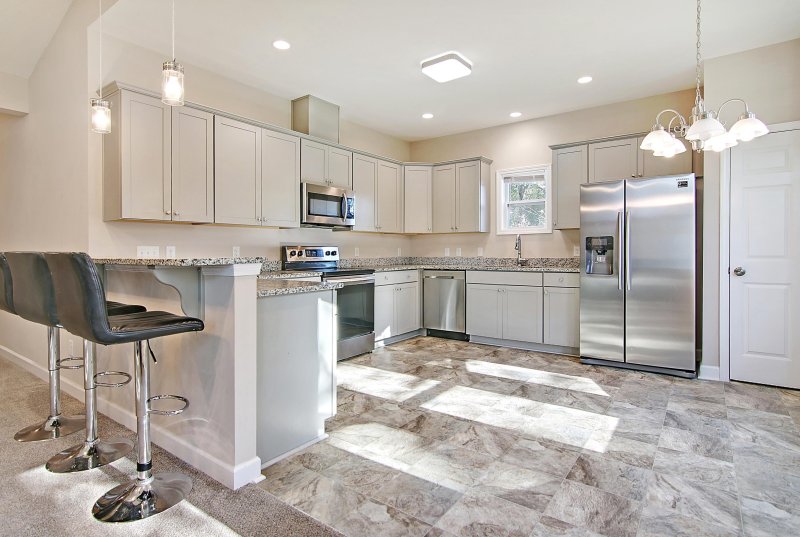
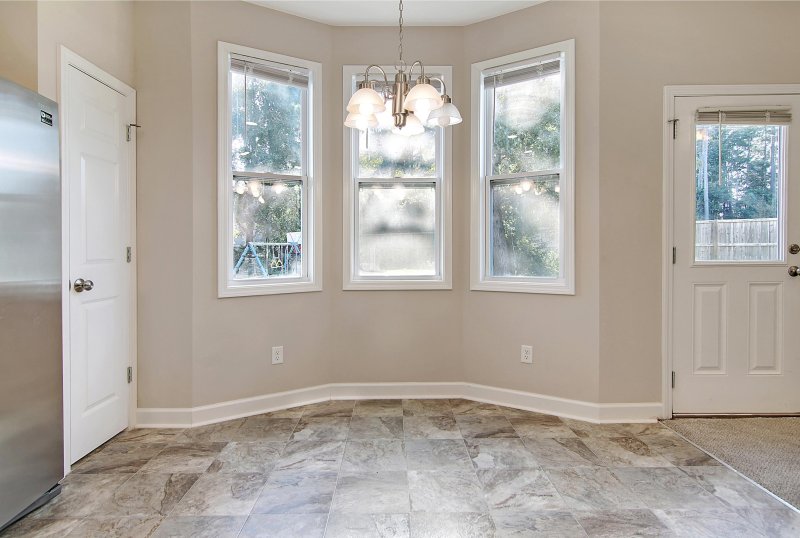
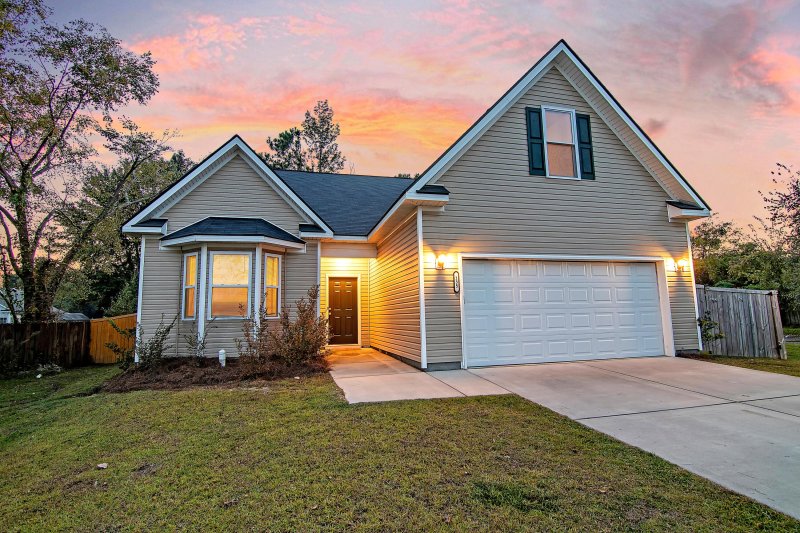
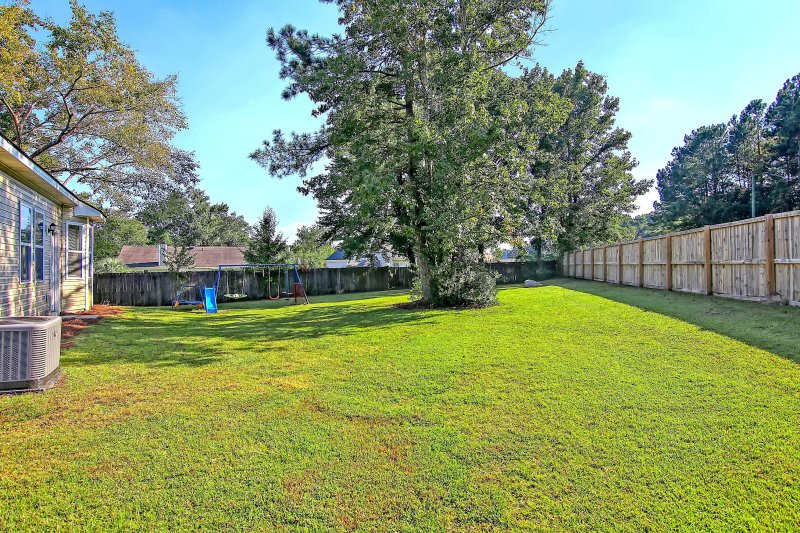
+32
More Photos
135 Egret Lane in Woodland Lakes, Goose Creek, SC
SOLD135 Egret Lane, Goose Creek, SC 29445
$330,000
$330,000
Sold: $330,000
Sold: $330,000
Sale Summary
100% of list price in 105 days
Sold at asking price • Sold slightly slower than average
Property Highlights
Bedrooms
4
Bathrooms
2
Property Details
This Property Has Been Sold
This property sold 3 years ago and is no longer available for purchase.
View active listings in Woodland Lakes →This lovely Goose Creek home sits on a spacious lot on a cul-de-sac and has so much to offer! Enter the home to find a bright and open floor plan and vaulted ceilings. The family room is a relaxing space and opens to the kitchen.
Time on Site
4 years ago
Property Type
Residential
Year Built
2019
Lot Size
11,761 SqFt
Price/Sq.Ft.
N/A
HOA Fees
Request Info from Buyer's AgentProperty Details
Bedrooms:
4
Bathrooms:
2
Total Building Area:
1,779 SqFt
Property Sub-Type:
SingleFamilyResidence
Garage:
Yes
Stories:
1
School Information
Elementary:
Boulder Bluff
Middle:
Westview
High:
Goose Creek
School assignments may change. Contact the school district to confirm.
Additional Information
Region
0
C
1
H
2
S
Lot And Land
Lot Features
0 - .5 Acre, Cul-De-Sac
Lot Size Area
0.27
Lot Size Acres
0.27
Lot Size Units
Acres
Agent Contacts
List Agent Mls Id
34866
List Office Name
Matt O'Neill Real Estate
Buyer Agent Mls Id
18581
Buyer Office Name
The Boulevard Company
List Office Mls Id
9026
Buyer Office Mls Id
9040
List Agent Full Name
Jarred Watts
Buyer Agent Full Name
Jonathan Hoff
Community & H O A
Community Features
Walk/Jog Trails
Room Dimensions
Bathrooms Half
0
Room Master Bedroom Level
Lower
Property Details
Directions
Take 52 To Woodland Lakes Rd. Take The Second Left Onto Egret Lane. The House Is At The Very End On The Culdesac.
M L S Area Major
73 - G. Cr./M. Cor. Hwy 17A-Oakley-Hwy 52
Tax Map Number
2341205036
County Or Parish
Berkeley
Property Sub Type
Single Family Detached
Architectural Style
Traditional
Construction Materials
Vinyl Siding
Exterior Features
Roof
Asphalt
Fencing
Privacy, Fence - Wooden Enclosed
Parking Features
2 Car Garage, Attached
Interior Features
Cooling
Central Air
Heating
Electric
Flooring
Carpet
Room Type
Bonus, Eat-In-Kitchen, Family, Frog Attached, Laundry, Living/Dining Combo, Pantry
Laundry Features
Dryer Connection, Washer Hookup, Laundry Room
Interior Features
Ceiling - Cathedral/Vaulted, Ceiling - Smooth, Garden Tub/Shower, Walk-In Closet(s), Ceiling Fan(s), Bonus, Eat-in Kitchen, Family, Frog Attached, Living/Dining Combo, Pantry
Systems & Utilities
Sewer
Public Sewer
Utilities
Berkeley Elect Co-Op, City of Goose Creek
Water Source
Public
Financial Information
Listing Terms
Any
Additional Information
Stories
1
Garage Y N
true
Carport Y N
false
Cooling Y N
true
Feed Types
- IDX
Heating Y N
true
Listing Id
21026284
Mls Status
Closed
Listing Key
b7d527ba53083d9d44baf78709251c6c
Coordinates
- -80.042546
- 33.01954
Fireplace Y N
false
Parking Total
2
Carport Spaces
0
Covered Spaces
2
Entry Location
Ground Level
Standard Status
Closed
Source System Key
20210927151713798764000000
Attached Garage Y N
true
Building Area Units
Square Feet
Foundation Details
- Slab
New Construction Y N
false
Property Attached Y N
false
Showing & Documentation
Internet Address Display Y N
true
Internet Consumer Comment Y N
true
Internet Automated Valuation Display Y N
true
