This Property Has Been Sold
Sold on 5/23/2022 for $700,000
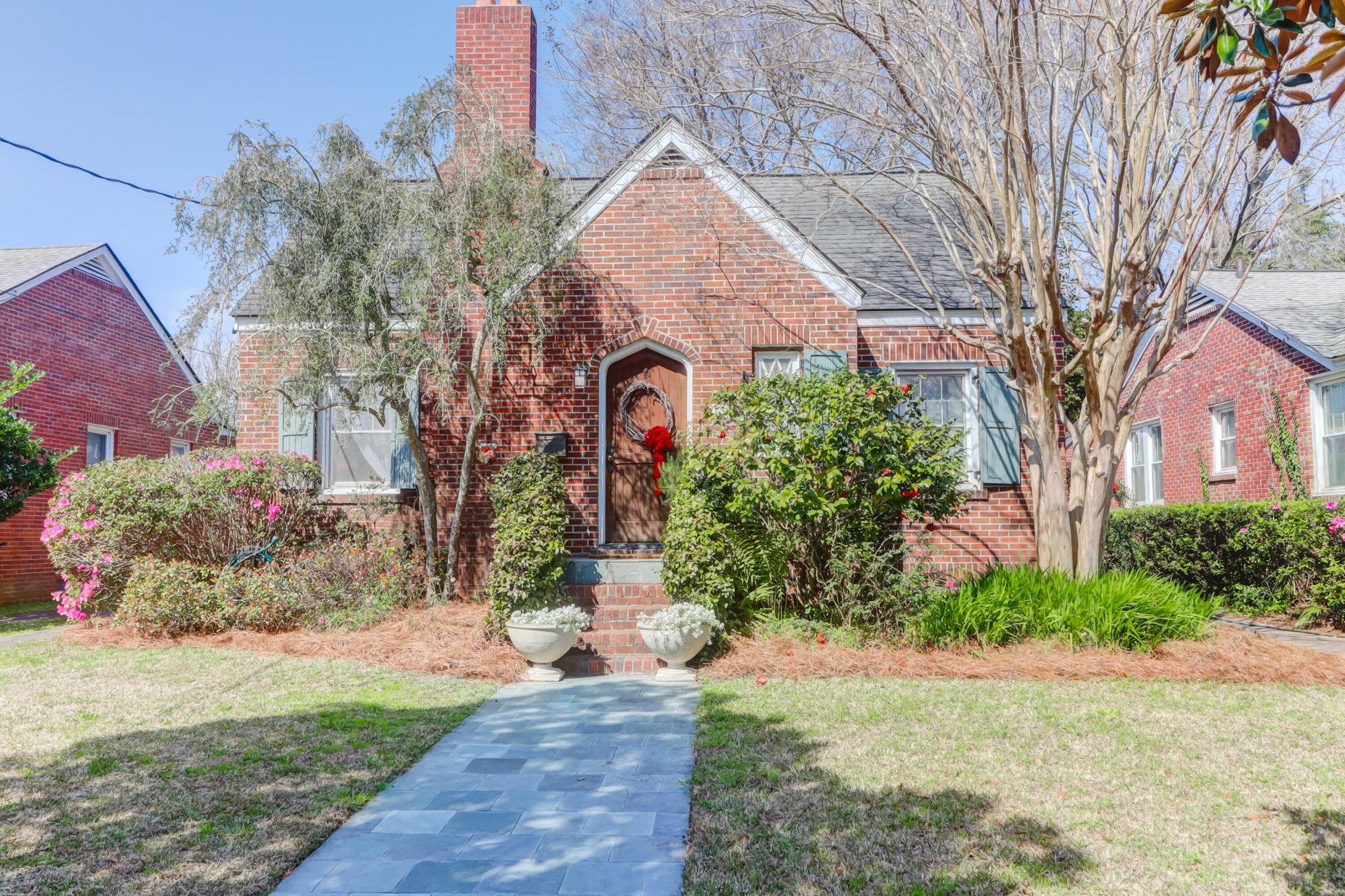
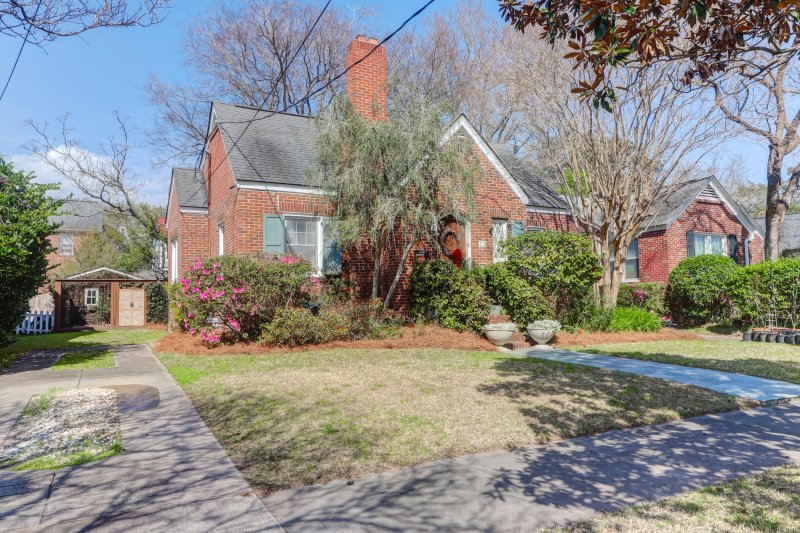
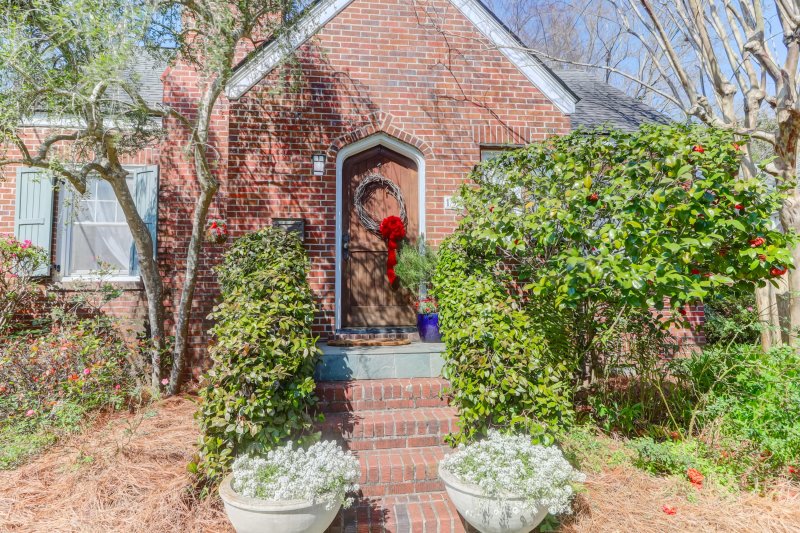
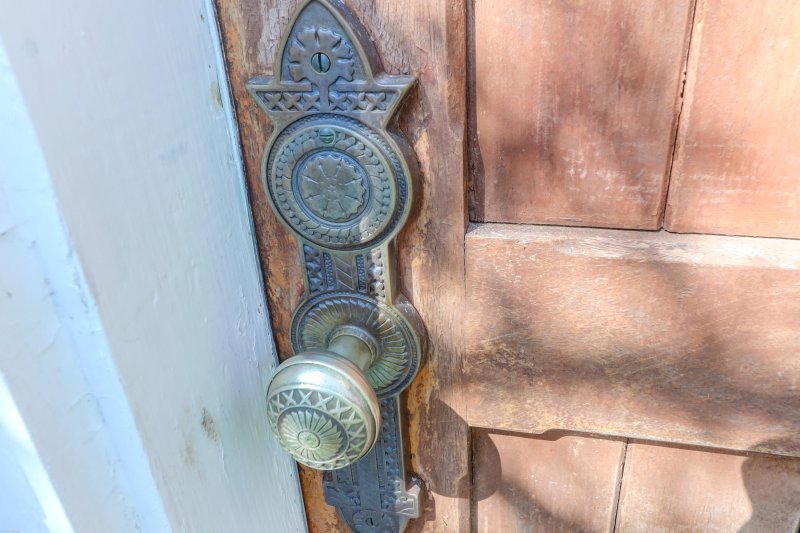
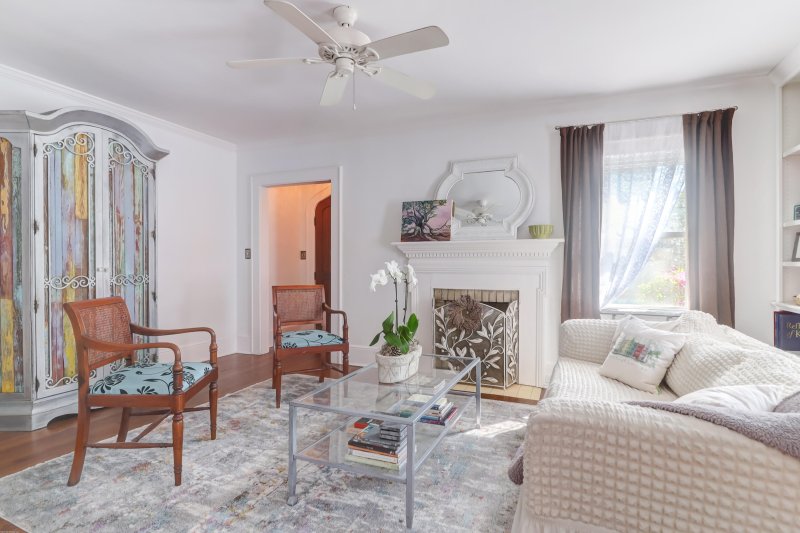
More Photos
134 Dunnemann Avenue in Wagener Terrace, Charleston, SC
SOLD134 Dunnemann Avenue, Charleston, SC 29403
$695,000
$695,000
Sale Summary
Sold above asking price • Sold in typical time frame
Property Highlights
Bedrooms
2
Bathrooms
1
Property Details
This Property Has Been Sold
This property sold 3 years ago and is no longer available for purchase.
View active listings in Wagener Terrace →134 Dunnemann Avenue is a traditional 1940's brick bungalow with exceptional curb appeal located in the heart of Charleston's Wagener Terrace neighborhood. As you approach the home on a green slate entry walkway, you'll notice lovely landscaping, flowering plants, iron stair railing and a solid mahogany front door. Once inside the entry foyer you'll find resurfaced yet original oak flooring throughout the house. The homes flows perfectly. A bright and sunny living room with built-in bookcases, a brick-lined gas fireplace with white mantle, crown molding, a ceiling fan, and an arched entry leads to the dining room. The dining room offers crown molding, chair rail, and generous proportions.The kitchen features custom bead board cabinets with large pot drawers, Corian countertops,stainless appliances, including a gas range, recessed lighting front display cabinets, a large porcelain sink, and a breakfast area. The master bedroom includes a nice-sized closet, ceiling fan and half bath and the second bedroom is generous in size with a large closet and ceiling fan. The hall bathroom features a traditional tile floor, tub and shower, built in storage shelves, a linen closet, and a pedestal sink. The laundry room includes custom cabinets, recessed lighting, and room for extra storage. The back of the kitchen leads to a delightful screened porch, with tongue and groove ceiling and a ceiling fan--the perfect setting for morning coffee. The backyard is a private sanctuary with a brick patio, full fence, flowering plants and mature shade trees. The detached garage is both an attractive and practical workshop space. The structure has been sealed and has a new roof and will hold all your bikes and yard equipment. With electricity, a utility sink and new exterior lighting, it could also double as a studio or artisan's work space.
Time on Site
3 years ago
Property Type
Residential
Year Built
1947
Lot Size
5,227 SqFt
Price/Sq.Ft.
N/A
HOA Fees
Request Info from Buyer's AgentProperty Details
School Information
Additional Information
Region
Lot And Land
Agent Contacts
Room Dimensions
Property Details
Exterior Features
Interior Features
Systems & Utilities
Financial Information
Additional Information
- IDX
- -79.962743
- 32.800601
- Crawl Space
