This Property Has Been Sold
Sold on 5/18/2023 for $892,000
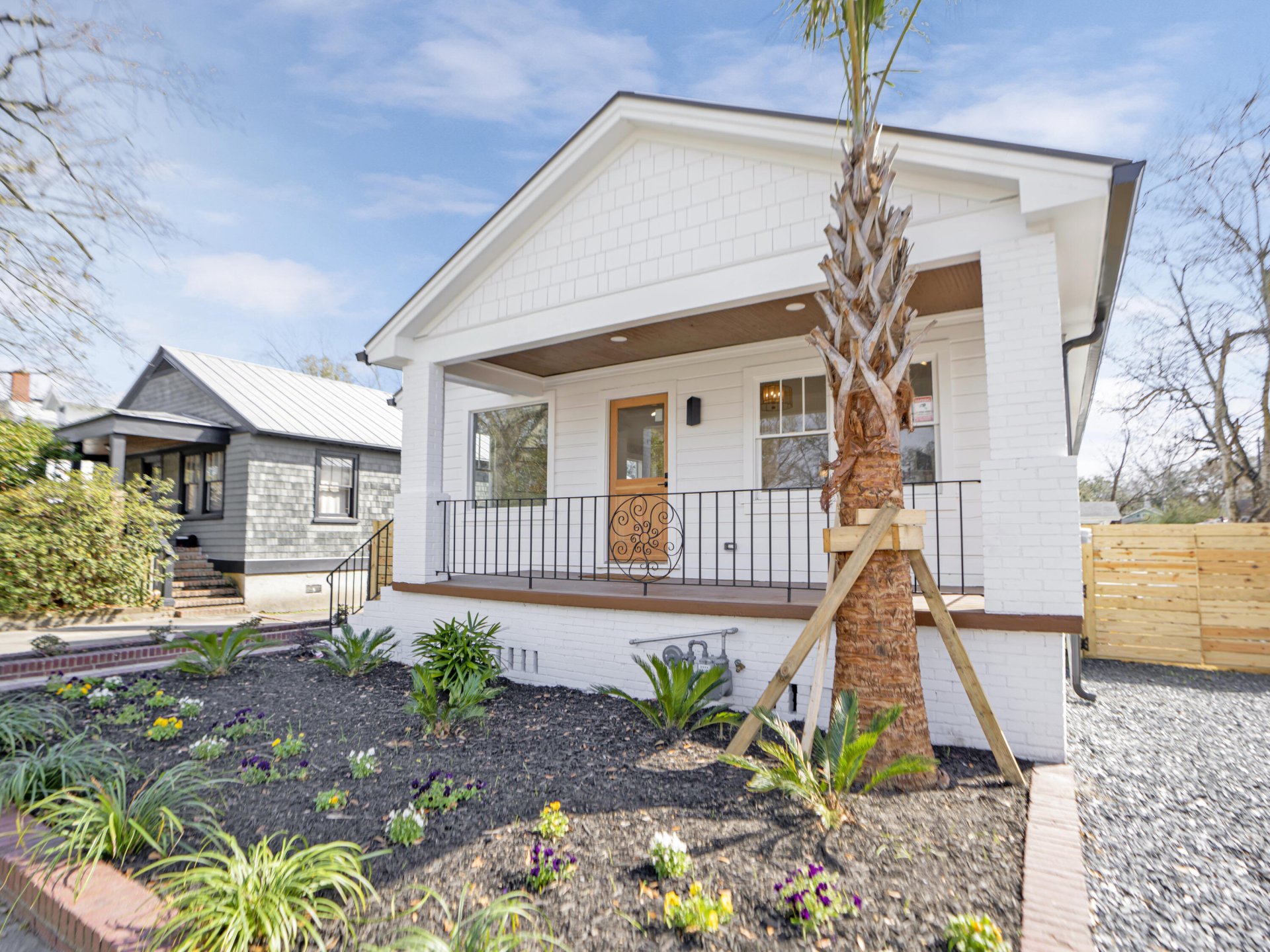
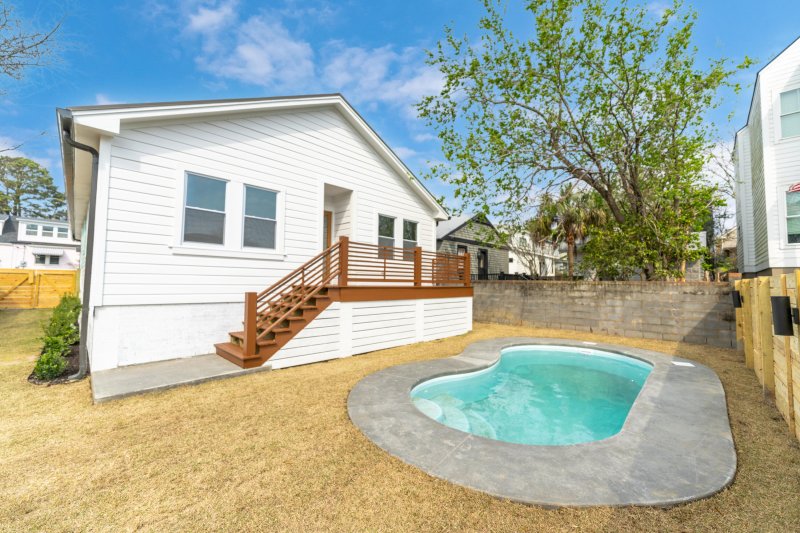
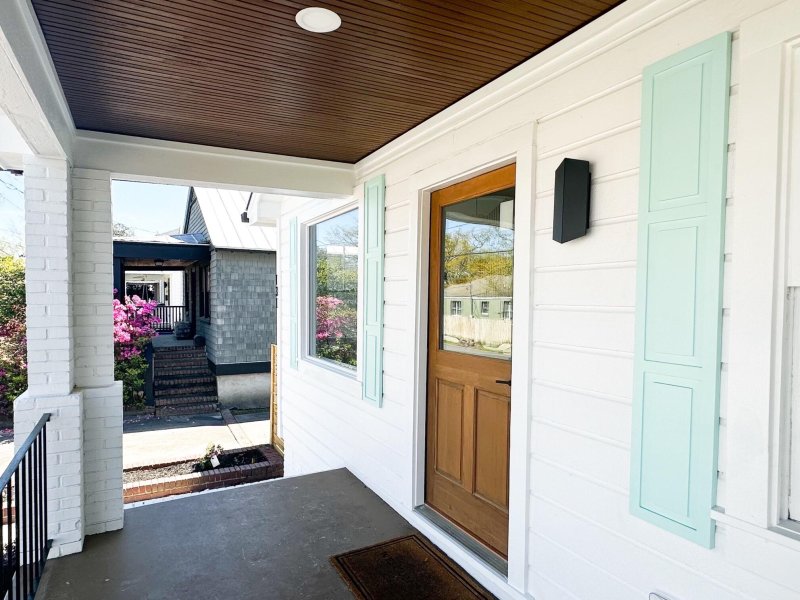
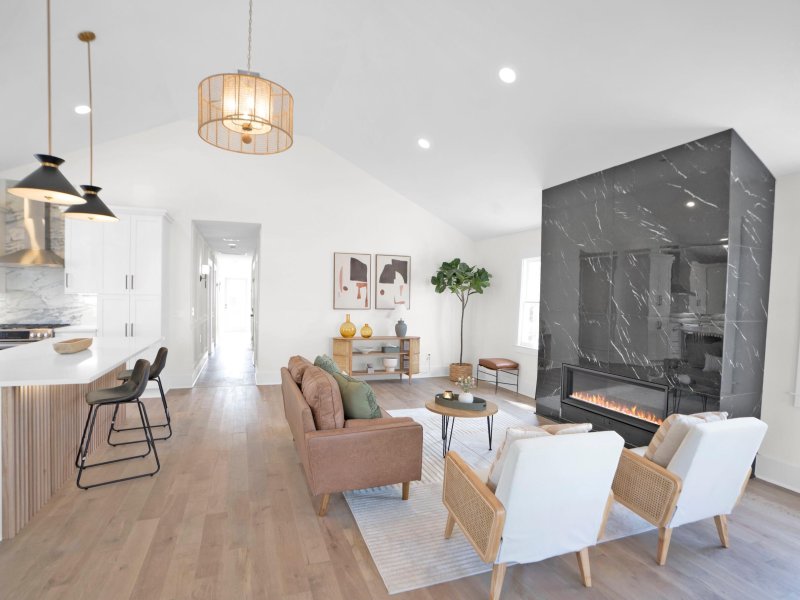
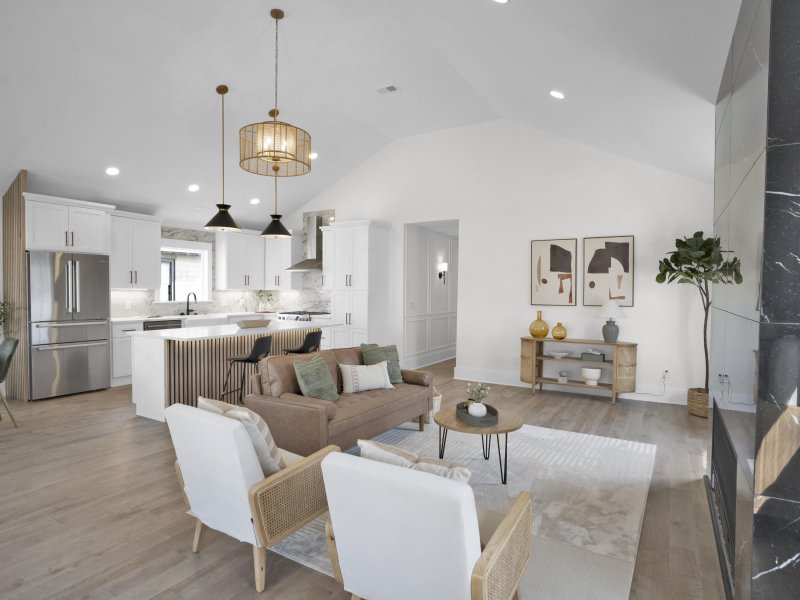
+41
More Photos
131 Simons Street in Wagener Terrace, Charleston, SC
SOLD131 Simons Street, Charleston, SC 29403
$875,000
$875,000
Sold: $892,000+2%
Sold: $892,000+2%
Sale Summary
102% of list price in 60 days
Sold above asking price • Sold in typical time frame
Property Highlights
Bedrooms
3
Bathrooms
2
Property Details
This Property Has Been Sold
This property sold 2 years ago and is no longer available for purchase.
View active listings in Wagener Terrace →ACCEPTING BACK-UP OFFERS! JUST COMPLETED FULL STUDS OUT RENOVATION! Traditional Charleston meets modern design is what you will find in this newly refined Waegner Terrace home brought to you by Cozy Development.
Time on Site
2 years ago
Property Type
Residential
Year Built
1938
Lot Size
4,356 SqFt
Price/Sq.Ft.
N/A
HOA Fees
Request Info from Buyer's AgentProperty Details
Bedrooms:
3
Bathrooms:
2
Total Building Area:
1,675 SqFt
Property Sub-Type:
SingleFamilyResidence
Pool:
Yes
Stories:
1
School Information
Elementary:
James Simons
Middle:
Simmons Pinckney
High:
Burke
School assignments may change. Contact the school district to confirm.
Additional Information
Region
0
C
1
H
2
S
Lot And Land
Lot Features
Level
Lot Size Area
0.1
Lot Size Acres
0.1
Lot Size Units
Acres
Agent Contacts
List Agent Mls Id
18581
List Office Name
The Boulevard Company
Buyer Agent Mls Id
14391
Buyer Office Name
Carolina One Real Estate
List Office Mls Id
9040
Buyer Office Mls Id
1189
List Agent Full Name
Jonathan Hoff
Buyer Agent Full Name
Elise Rivers Kennedy
Room Dimensions
Bathrooms Half
1
Room Master Bedroom Level
Lower
Property Details
Directions
Take Rutledge Avenue Turn Left On Simons Street House On Left Side Before Ashley Avenue.
M L S Area Major
52 - Peninsula Charleston Outside of Crosstown
Tax Map Number
4631104080
County Or Parish
Charleston
Property Sub Type
Single Family Detached
Architectural Style
Cottage, Ranch
Construction Materials
Wood Siding
Exterior Features
Roof
Metal
Fencing
Fence - Wooden Enclosed
Other Structures
No
Parking Features
Off Street
Exterior Features
Lighting
Patio And Porch Features
Deck
Interior Features
Cooling
Central Air
Heating
Heat Pump
Flooring
Ceramic Tile, Wood
Room Type
Eat-In-Kitchen, Laundry
Laundry Features
Electric Dryer Hookup, Washer Hookup, Laundry Room
Interior Features
Ceiling - Smooth, Tray Ceiling(s), High Ceilings, Kitchen Island, Walk-In Closet(s), Ceiling Fan(s), Eat-in Kitchen
Systems & Utilities
Sewer
Public Sewer
Utilities
Charleston Water Service, Dominion Energy
Water Source
Public
Financial Information
Listing Terms
Cash, Conventional
Additional Information
Stories
1
Garage Y N
false
Carport Y N
false
Cooling Y N
true
Feed Types
- IDX
Heating Y N
true
Listing Id
23006041
Mls Status
Closed
Listing Key
34833fadc72d2eea56532bf914740399
Coordinates
- -79.955554
- 32.805401
Fireplace Y N
true
Carport Spaces
0
Covered Spaces
0
Entry Location
Ground Level
Pool Private Y N
true
Standard Status
Closed
Fireplaces Total
1
Source System Key
20230319153624630299000000
Building Area Units
Square Feet
Foundation Details
- Crawl Space
New Construction Y N
false
Property Attached Y N
false
Special Listing Conditions
Flood Insurance
Showing & Documentation
Internet Address Display Y N
true
Internet Consumer Comment Y N
true
Internet Automated Valuation Display Y N
true
