This Property Has Been Sold
Sold on 10/30/2025 for $327,000
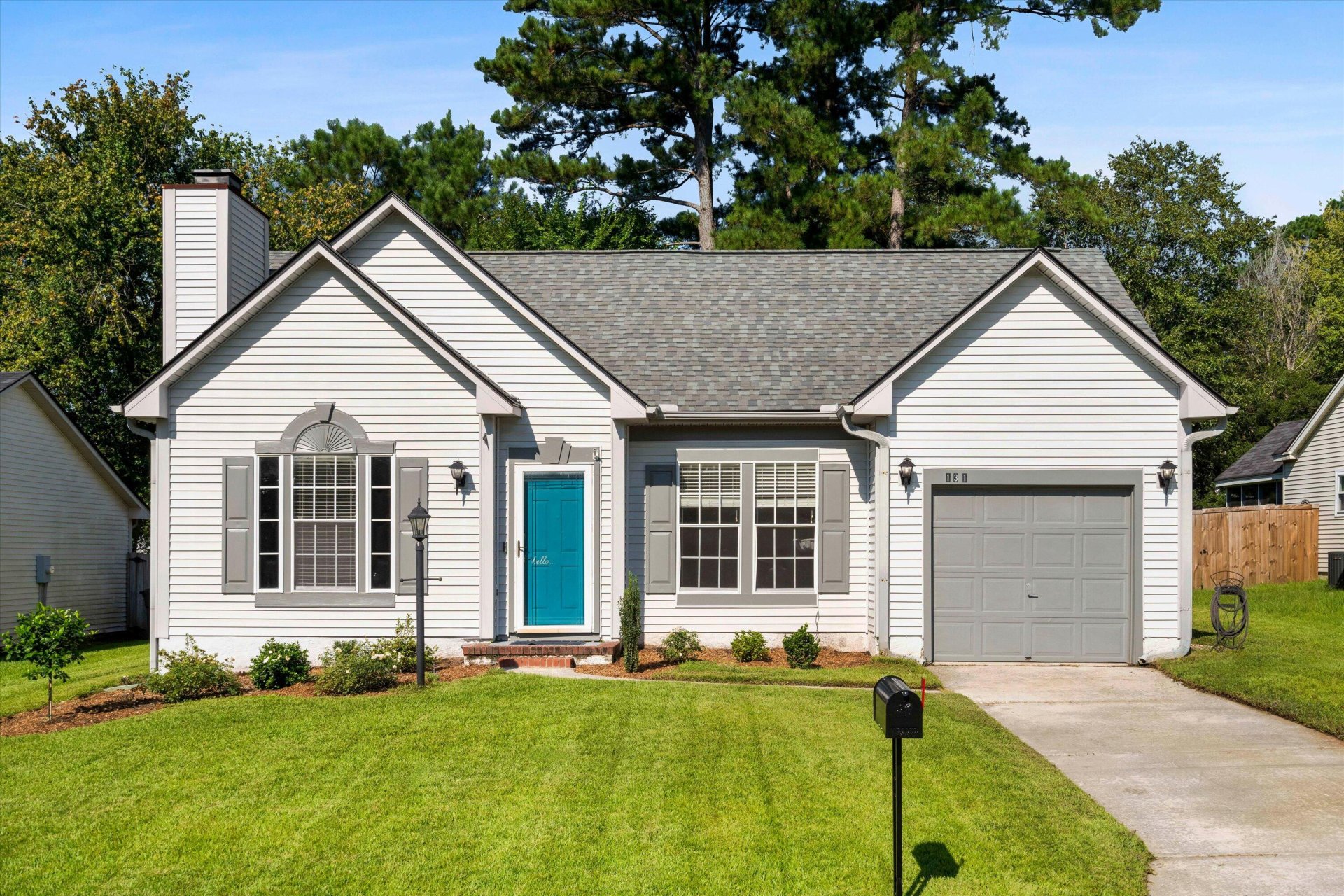
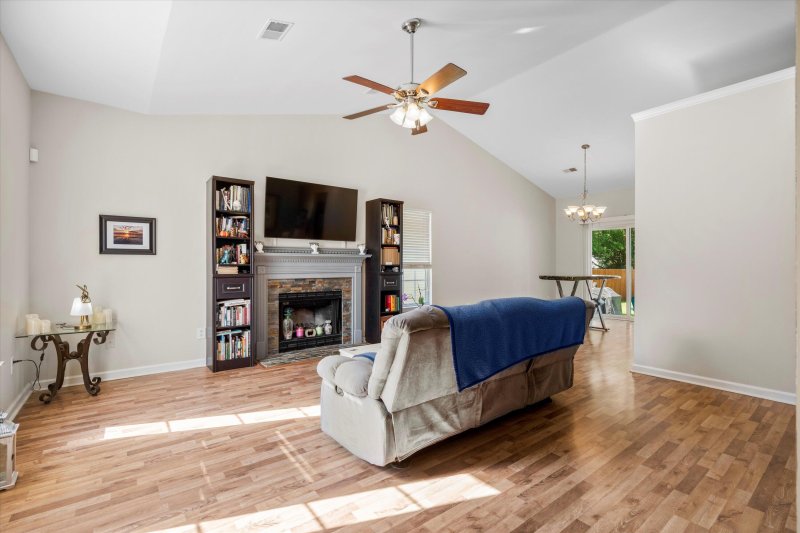
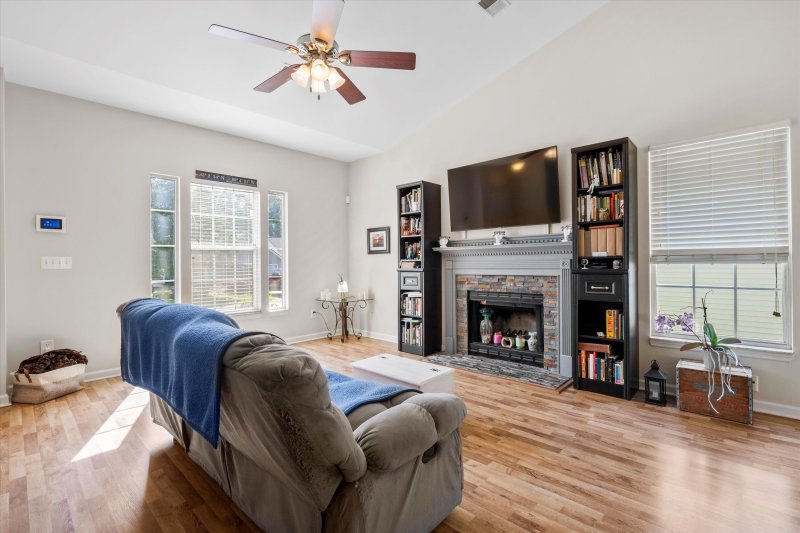
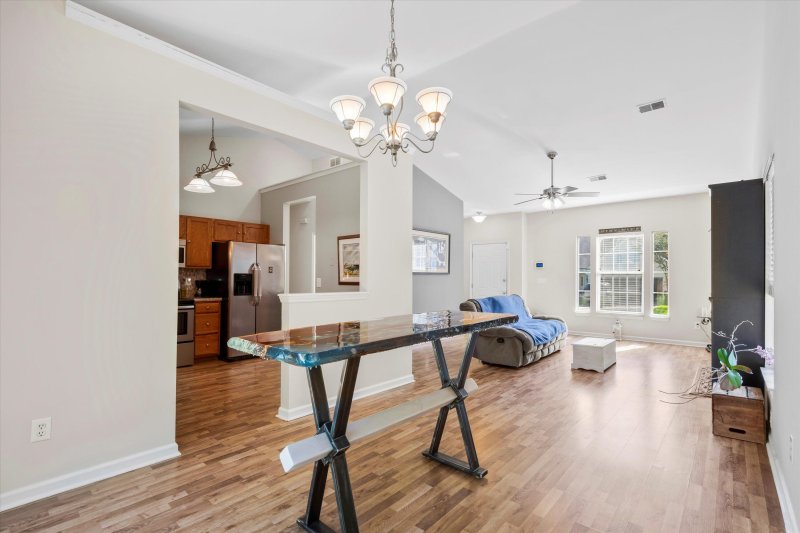
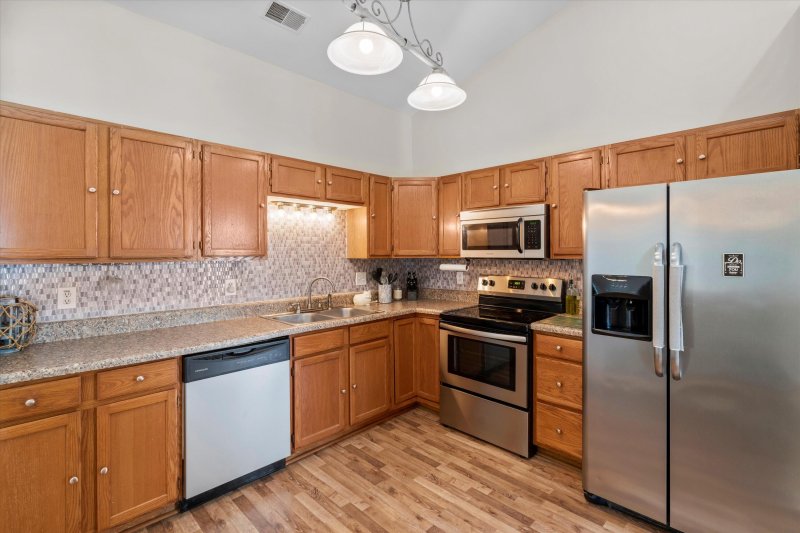
+8
More Photos
131 Ashton Drive in Devon Forest, Goose Creek, SC
SOLD131 Ashton Drive, Goose Creek, SC 29445
$325,000
$325,000
Sold: $327,000+1%
Sold: $327,000+1%
Sale Summary
101% of list price in 49 days
Sold above asking price • Sold quickly
Property Highlights
Bedrooms
3
Bathrooms
2
Property Details
This Property Has Been Sold
This property sold 3 weeks ago and is no longer available for purchase.
View active listings in Devon Forest →This picture perfect home in the best neighborhood can be yours! The kids can walk to school with all the shopping and dining close by! Huge fenced backyard with tons of curb appeal.
Time on Site
2 months ago
Property Type
Residential
Year Built
1993
Lot Size
9,147 SqFt
Price/Sq.Ft.
N/A
HOA Fees
Request Info from Buyer's AgentProperty Details
Bedrooms:
3
Bathrooms:
2
Total Building Area:
1,294 SqFt
Property Sub-Type:
SingleFamilyResidence
Garage:
Yes
Stories:
1
School Information
Elementary:
Devon Forest
Middle:
Westview
High:
Stratford
School assignments may change. Contact the school district to confirm.
Additional Information
Region
0
C
1
H
2
S
Lot And Land
Lot Size Area
0.21
Lot Size Acres
0.21
Lot Size Units
Acres
Agent Contacts
List Agent Mls Id
19234
List Office Name
EVERPLACE Realty
Buyer Agent Mls Id
5074
Buyer Office Name
NextHome The Agency Group
List Office Mls Id
10432
Buyer Office Mls Id
10372
List Agent Full Name
Shawn Pillion
Buyer Agent Full Name
Jim Mills
Room Dimensions
Bathrooms Half
0
Room Master Bedroom Level
Lower
Property Details
Directions
From St. James Ave/highway 176 Headed Towards Moncks Corner Turn Left Onto Devon Boulevard At The Entrance Of Devon Forest. Turn Left On Ashton Drive. Continue Right, And Home Will Be On The Right Side.
M L S Area Major
73 - G. Cr./M. Cor. Hwy 17A-Oakley-Hwy 52
Tax Map Number
2340106023
County Or Parish
Berkeley
Property Sub Type
Single Family Detached
Construction Materials
Vinyl Siding
Exterior Features
Roof
Architectural
Fencing
Fence - Wooden Enclosed
Other Structures
No
Parking Features
1 Car Garage
Interior Features
Cooling
Central Air
Heating
Central
Flooring
Laminate
Room Type
Separate Dining
Interior Features
Ceiling - Smooth, Ceiling Fan(s), Separate Dining
Systems & Utilities
Sewer
Public Sewer
Utilities
BCW & SA, Berkeley Elect Co-Op
Water Source
Public
Financial Information
Listing Terms
Any
Additional Information
Stories
1
Garage Y N
true
Carport Y N
false
Cooling Y N
true
Feed Types
- IDX
Heating Y N
true
Listing Id
25024863
Mls Status
Closed
Listing Key
e998a728d9559d527c08a7e5932c1790
Coordinates
- -80.075975
- 33.034492
Fireplace Y N
true
Parking Total
1
Carport Spaces
0
Covered Spaces
1
Standard Status
Closed
Fireplaces Total
1
Source System Key
20250827195249996711000000
Building Area Units
Square Feet
Foundation Details
- Slab
New Construction Y N
false
Property Attached Y N
false
Originating System Name
CHS Regional MLS
Showing & Documentation
Internet Address Display Y N
true
Internet Consumer Comment Y N
true
Internet Automated Valuation Display Y N
true
