This Property Has Been Sold
Sold on 5/27/2021 for $266,000
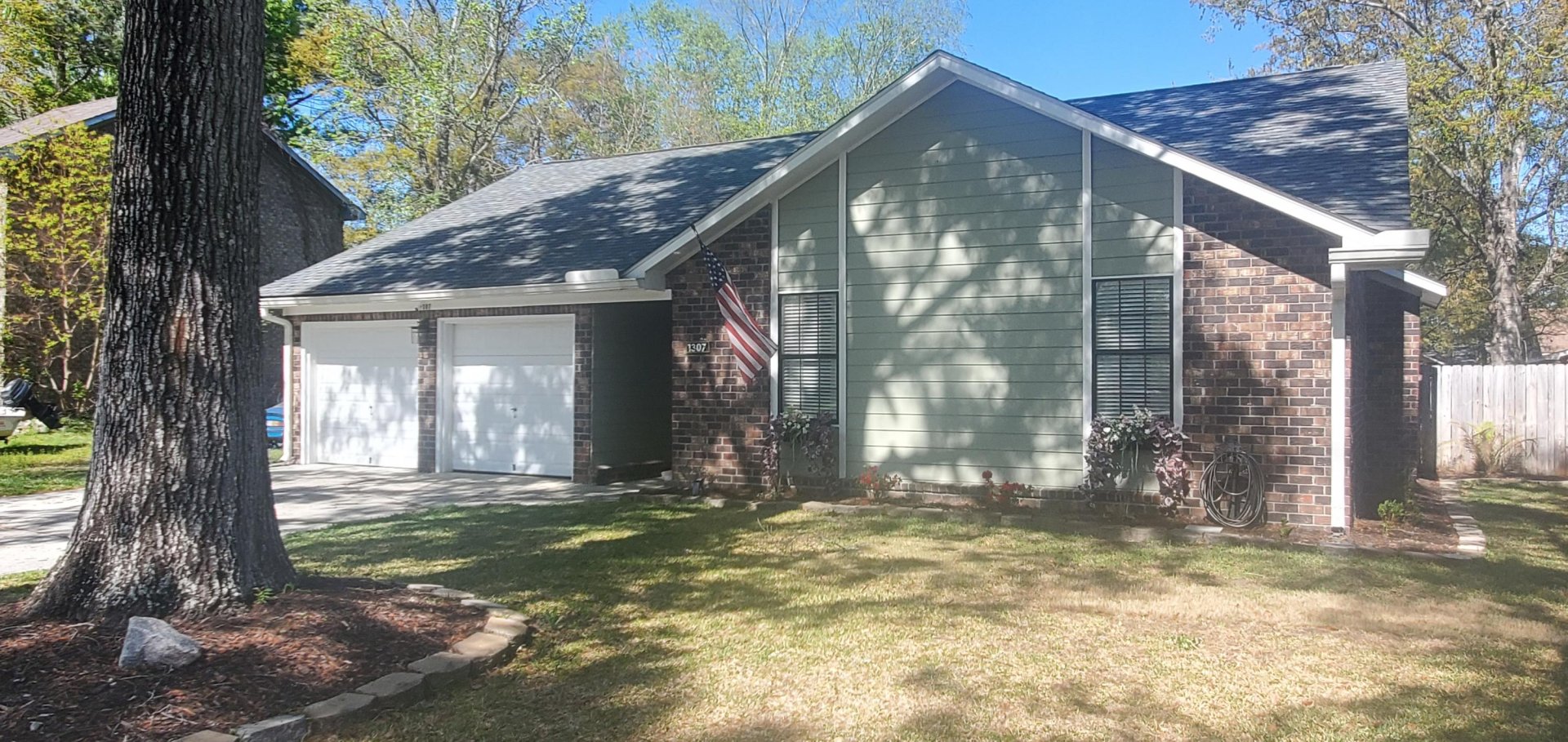
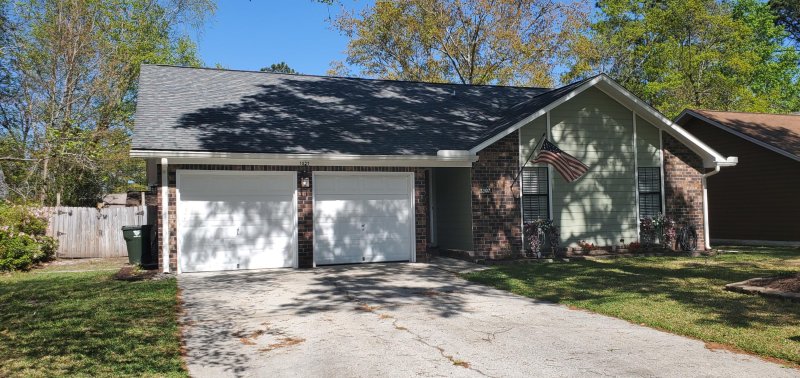
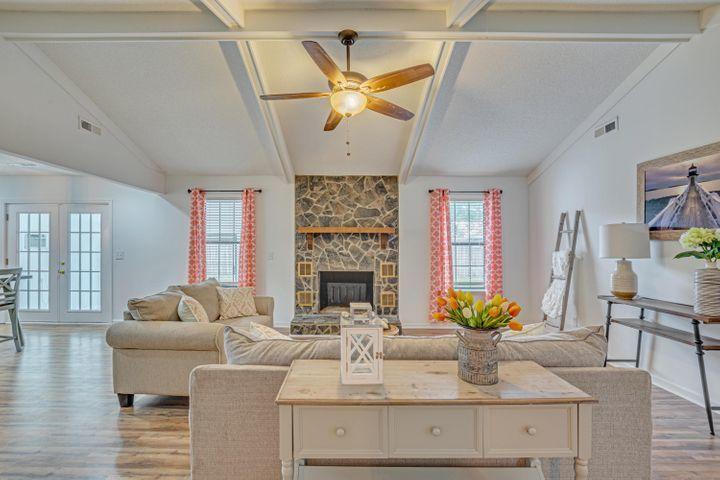
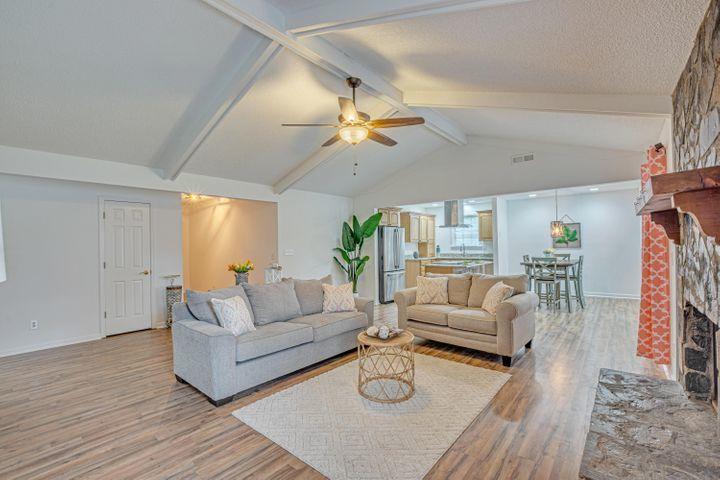
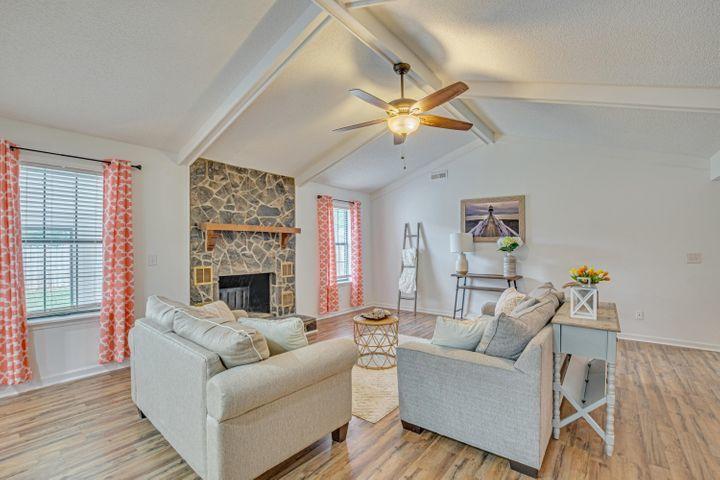
+13
More Photos
1307 Bishop Pine Drive in Tall Pines, Ladson, SC
SOLD1307 Bishop Pine Drive, Ladson, SC 29456
$250,000
$250,000
Sold: $266,000+6%
Sold: $266,000+6%
Sale Summary
106% of list price in 50 days
Sold above asking price • Sold quickly
Property Highlights
Bedrooms
3
Bathrooms
2
Property Details
This Property Has Been Sold
This property sold 4 years ago and is no longer available for purchase.
View active listings in Tall Pines →Pride of ownership is apparent when you walk into this all brick, 3 bedroom, 2 bath, fully updated home. Located just off I26 in the highly sought after Tall Pines neighborhood. The spacious layout allows for an open eat-in kitchen, equipped with granite counters and modern island with hood.
Time on Site
4 years ago
Property Type
Residential
Year Built
1985
Lot Size
N/A
Price/Sq.Ft.
N/A
HOA Fees
Request Info from Buyer's AgentProperty Details
Bedrooms:
3
Bathrooms:
2
Total Building Area:
1,410 SqFt
Property Sub-Type:
SingleFamilyResidence
Garage:
Yes
Stories:
1
School Information
Elementary:
Sangaree
Middle:
College Park
High:
Stratford
School assignments may change. Contact the school district to confirm.
Additional Information
Region
0
C
1
H
2
S
Lot And Land
Lot Features
0 - .5 Acre, Level
Lot Size Area
0
Lot Size Acres
0
Lot Size Units
Acres
Agent Contacts
List Agent Mls Id
26426
List Office Name
Front Door Realty
Buyer Agent Mls Id
12512
Buyer Office Name
Infinity Realty
List Office Mls Id
9453
Buyer Office Mls Id
7777
List Agent Full Name
Mathew Salego
Buyer Agent Full Name
Pheobe Lail-chambers
Room Dimensions
Bathrooms Half
0
Room Master Bedroom Level
Lower
Property Details
Directions
I26 To Exit 203. Turn Left Onto Treeland Dr. Go 1mile Then Turn Right Into Tall Pines. Turn Left On Ponderosa, Right On Scotch Pine, Left On Bishop Pine
M L S Area Major
74 - Summerville, Ladson, Berkeley Cty
Tax Map Number
2331001042
County Or Parish
Berkeley
Property Sub Type
Single Family Detached
Architectural Style
Ranch
Construction Materials
Brick
Exterior Features
Roof
Architectural
Fencing
Privacy
Other Structures
Workshop
Parking Features
2 Car Garage
Exterior Features
Rain Gutters
Interior Features
Cooling
Central Air
Heating
Heat Pump
Flooring
Laminate
Room Type
Eat-In-Kitchen, Family, Living/Dining Combo, Utility
Window Features
Thermal Windows/Doors, Window Treatments - Some
Laundry Features
Dryer Connection, Washer Hookup
Interior Features
Beamed Ceilings, Ceiling - Cathedral/Vaulted, Garden Tub/Shower, Kitchen Island, Ceiling Fan(s), Eat-in Kitchen, Family, Living/Dining Combo, Utility
Systems & Utilities
Sewer
Public Sewer
Utilities
BCW & SA, Berkeley Elect Co-Op, Charleston Water Service
Water Source
Public
Financial Information
Listing Terms
Any
Additional Information
Stories
1
Garage Y N
true
Carport Y N
false
Cooling Y N
true
Feed Types
- IDX
Heating Y N
true
Listing Id
21009168
Mls Status
Closed
City Region
None
Listing Key
b99b428546abe01722ee1767026597a8
Coordinates
- -80.111576
- 33.018116
Fireplace Y N
true
Parking Total
2
Carport Spaces
0
Covered Spaces
2
Standard Status
Closed
Fireplaces Total
1
Source System Key
20210408013136495041000000
Building Area Units
Square Feet
Foundation Details
- Slab
New Construction Y N
false
Property Attached Y N
false
Originating System Name
CHS Regional MLS
Showing & Documentation
Internet Address Display Y N
true
Internet Consumer Comment Y N
true
Internet Automated Valuation Display Y N
true
