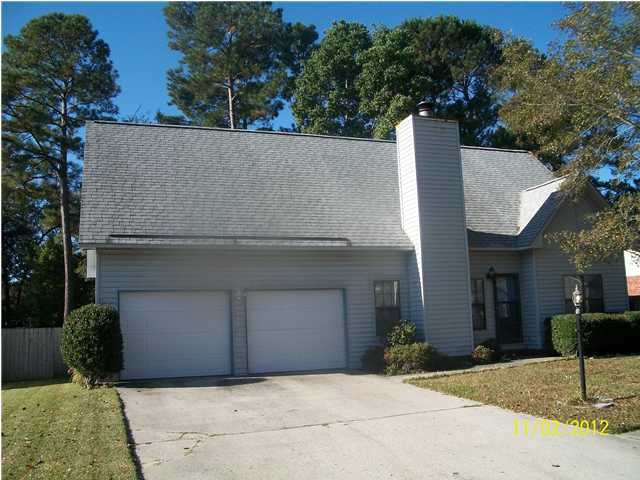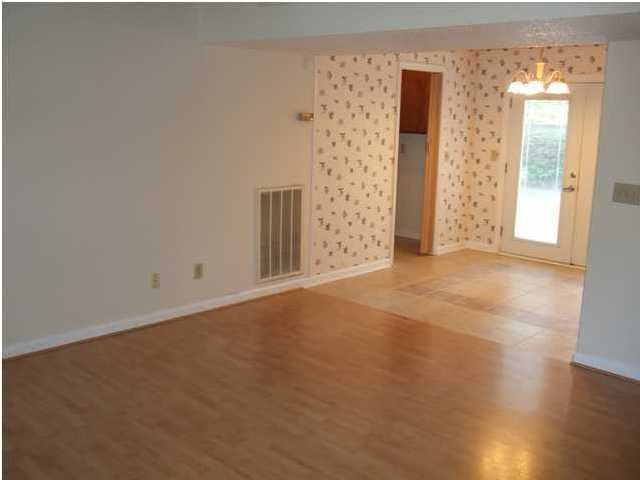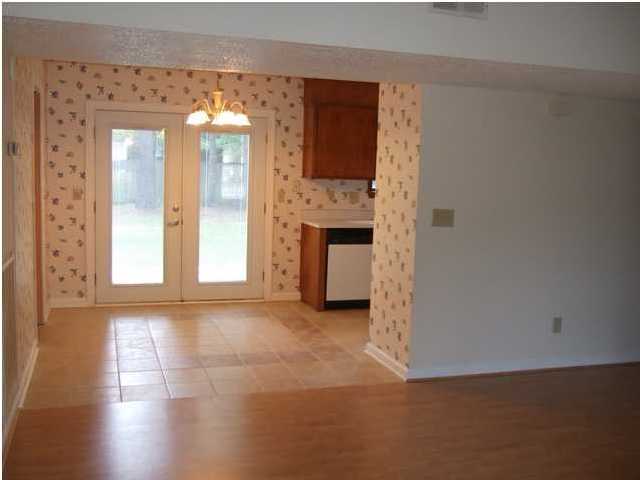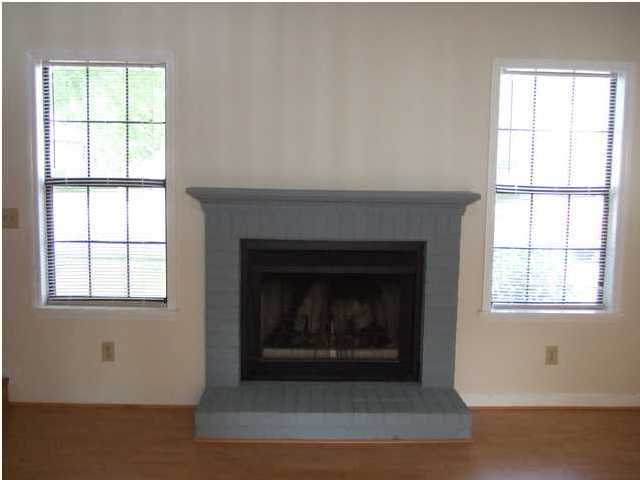This Property Has Been Sold
Sold on 2/12/2013 for $123,500




1305 Shore Pine Drive in Tall Pines, Ladson, SC
SOLD1305 Shore Pine Drive, Ladson, SC 29456
$124,500
$124,500
Sold: $123,500-1%
Sold: $123,500-1%
Sale Summary
99% of list price in 295 days
Sold below asking price • Extended time on market
Property Highlights
Bedrooms
3
Bathrooms
2
Property Details
This Property Has Been Sold
This property sold 12 years ago and is no longer available for purchase.
View active listings in Tall Pines →Seller offering 4000 dollars in incentive MONEY to be used towards closing cost or prepaids. Welcome to this wonderful 3 bedroom 2 bath home. Large rooms throughout, this 3 bedroom home has a large second story loft overlooking the great room, a 2 car garage and a privacy fenced back yard.
Time on Site
13 years ago
Property Type
Residential
Year Built
1988
Lot Size
8,712 SqFt
Price/Sq.Ft.
N/A
HOA Fees
Request Info from Buyer's AgentProperty Details
Bedrooms:
3
Bathrooms:
2
Total Building Area:
1,900 SqFt
Property Sub-Type:
SingleFamilyResidence
Garage:
Yes
Stories:
2
School Information
Elementary:
College Park
Middle:
College Park
High:
Stratford
School assignments may change. Contact the school district to confirm.
Additional Information
Region
0
C
1
H
2
S
Lot And Land
Lot Features
Level, Wooded
Lot Size Area
0.2
Lot Size Acres
0.2
Lot Size Units
Acres
Agent Contacts
List Agent Mls Id
14439
List Office Name
Carolina One Real Estate
Buyer Agent Mls Id
6228
Buyer Office Name
AgentOwned Realty
List Office Mls Id
1068
Buyer Office Mls Id
1831
List Agent Full Name
Steve Query
Buyer Agent Full Name
Johnny Joyce
Community & H O A
Community Features
Trash
Room Dimensions
Room Master Bedroom Level
Lower
Property Details
Directions
Take Last Entrance To Tall Pines Subdivision On Plantation Pines. Take 2nd Right Onto Shore Pine Drive. House Will Be On Right.
M L S Area Major
74 - Summerville, Ladson, Berkeley Cty
Tax Map Number
2331407054
County Or Parish
Berkeley
Property Sub Type
Single Family Detached
Architectural Style
Traditional
Construction Materials
Vinyl Siding
Exterior Features
Roof
Asphalt
Parking Features
2 Car Garage
Patio And Porch Features
Deck
Interior Features
Cooling
Central Air
Heating
Forced Air
Flooring
Carpet, Ceramic Tile
Room Type
Eat-In-Kitchen, Great, Laundry, Loft, Pantry
Window Features
Window Treatments
Laundry Features
Dryer Connection, Washer Hookup, Laundry Room
Interior Features
Ceiling - Blown, Ceiling - Cathedral/Vaulted, Walk-In Closet(s), Ceiling Fan(s), Eat-in Kitchen, Great, Loft, Pantry
Systems & Utilities
Sewer
Public Sewer
Utilities
BCW & SA, Berkeley Elect Co-Op
Water Source
Public
Financial Information
Listing Terms
Cash, Conventional, FHA
Additional Information
Stories
2
Garage Y N
true
Carport Y N
false
Cooling Y N
true
Feed Types
- IDX
Heating Y N
true
Listing Id
1209560
Mls Status
Closed
Listing Key
820f61512e2af71f7913c02980de5b59
Coordinates
- -80.113242
- 33.016122
Fireplace Y N
true
Parking Total
2
Carport Spaces
0
Covered Spaces
2
Standard Status
Closed
Source System Key
20140819011316581616000000
Building Area Units
Square Feet
Foundation Details
- Slab
New Construction Y N
false
Property Attached Y N
false
Originating System Name
CHS Regional MLS
Showing & Documentation
Internet Address Display Y N
true
Internet Consumer Comment Y N
true
Internet Automated Valuation Display Y N
true
