This Property Has Been Sold
Sold on 12/31/2020 for $230,000
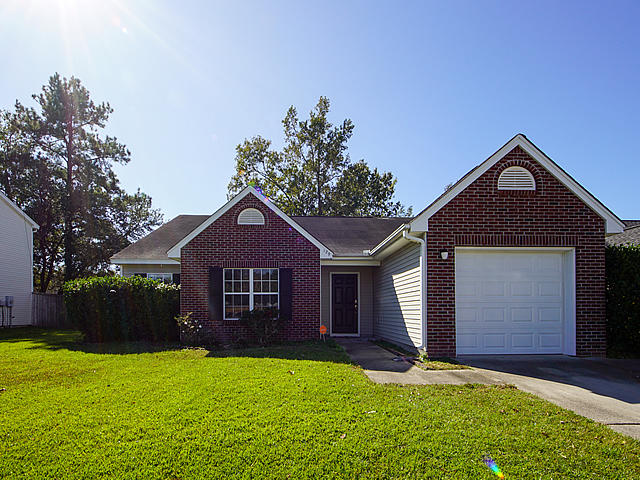
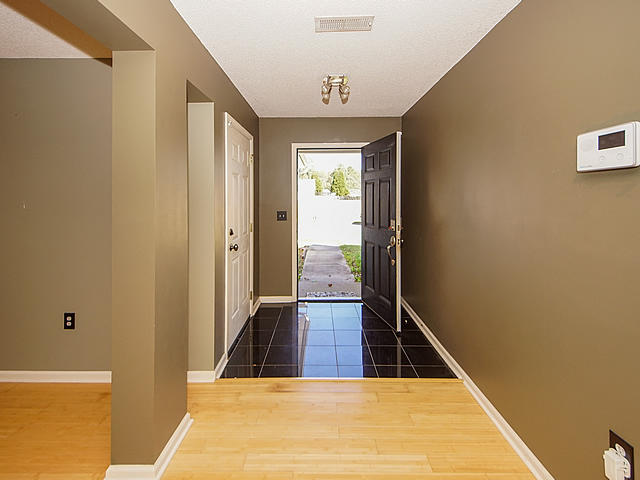
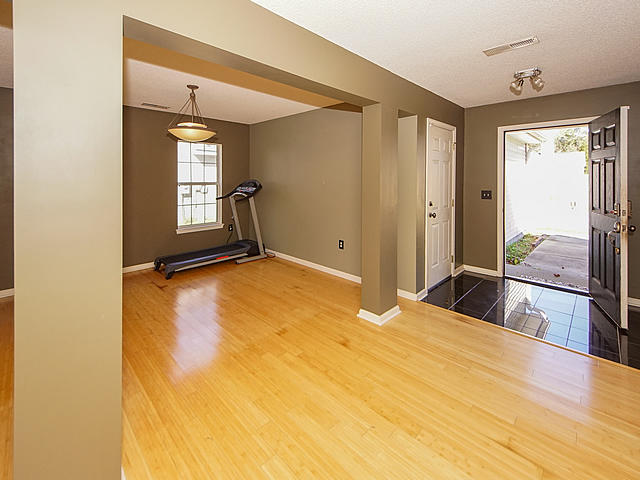
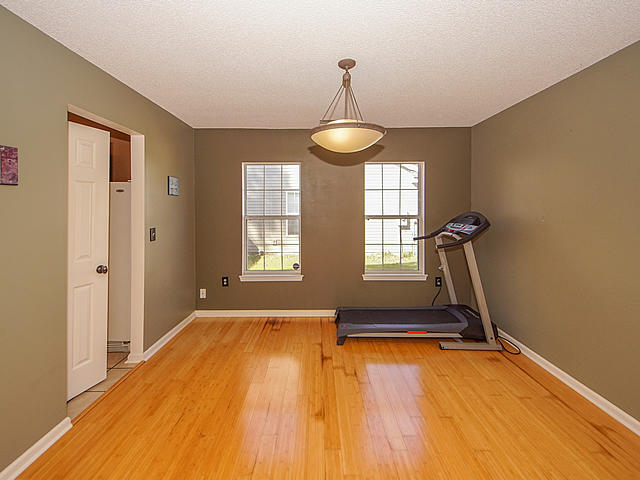
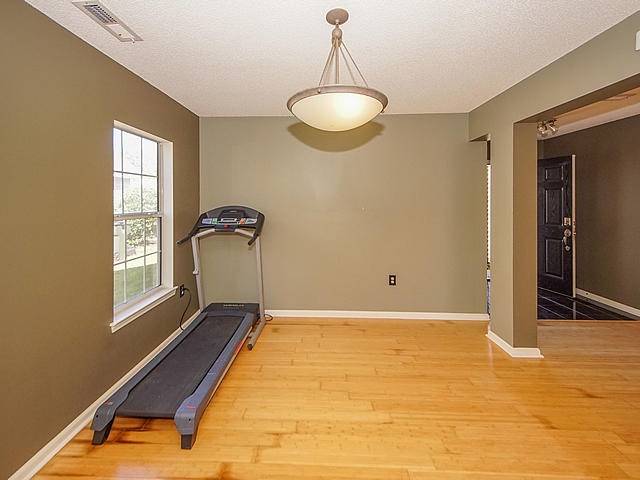
+30
More Photos
129 Slow Mill Drive in Liberty Hall Plantation, Goose Creek, SC
SOLD129 Slow Mill Drive, Goose Creek, SC 29445
$234,500
$234,500
Sold: $230,000-2%
Sold: $230,000-2%
Sale Summary
98% of list price in 55 days
Sold below asking price • Sold quickly
Property Highlights
Bedrooms
3
Bathrooms
2
Property Details
This Property Has Been Sold
This property sold 4 years ago and is no longer available for purchase.
View active listings in Liberty Hall Plantation →Move in ready home located within sought after Liberty Hall Plantation! Great single level, open floor plan with separate dining area or home office, and Cathedral ceiling family room open to the eat in kitchen complete with center island! Large master Bedroom with walk in closet and private bath.
Time on Site
5 years ago
Property Type
Residential
Year Built
2004
Lot Size
7,840 SqFt
Price/Sq.Ft.
N/A
HOA Fees
Request Info from Buyer's AgentProperty Details
Bedrooms:
3
Bathrooms:
2
Total Building Area:
1,584 SqFt
Property Sub-Type:
SingleFamilyResidence
Garage:
Yes
Stories:
1
School Information
Elementary:
Goose Creek Primary
Middle:
Sedgefield
High:
Goose Creek
School assignments may change. Contact the school district to confirm.
Additional Information
Region
0
C
1
H
2
S
Lot And Land
Lot Size Area
0.18
Lot Size Acres
0.18
Lot Size Units
Acres
Agent Contacts
List Agent Mls Id
19654
List Office Name
BHHS Carolina Sun Real Estate
Buyer Agent Mls Id
18581
Buyer Office Name
The Boulevard Company
List Office Mls Id
8169
Buyer Office Mls Id
9040
List Agent Full Name
Courtney Delfino
Buyer Agent Full Name
Jonathan Hoff
Community & H O A
Community Features
Clubhouse, Park, Pool, Trash, Walk/Jog Trails
Room Dimensions
Bathrooms Half
0
Property Details
Directions
Liberty Hall Plantation To Left Onto Slow Mill Drive. Home Will Be On The Left
M L S Area Major
72 - G.Cr/M. Cor. Hwy 52-Oakley-Cooper River
Tax Map Number
2440701027
County Or Parish
Berkeley
Property Sub Type
Single Family Detached
Architectural Style
Ranch
Construction Materials
Aluminum Siding, Brick Veneer
Exterior Features
Roof
Asphalt
Fencing
Privacy, Fence - Wooden Enclosed
Parking Features
1 Car Garage
Patio And Porch Features
Screened
Interior Features
Cooling
Central Air
Heating
Heat Pump
Flooring
Carpet, Ceramic Tile, Wood
Room Type
Eat-In-Kitchen, Family, Foyer, Pantry, Separate Dining
Laundry Features
Dryer Connection, Washer Hookup
Interior Features
Ceiling - Cathedral/Vaulted, Kitchen Island, Walk-In Closet(s), Ceiling Fan(s), Eat-in Kitchen, Family, Entrance Foyer, Pantry, Separate Dining
Systems & Utilities
Sewer
Public Sewer
Utilities
City of Goose Creek, Dominion Energy
Water Source
Public
Financial Information
Listing Terms
Cash, Conventional, FHA, VA Loan
Additional Information
Stories
1
Garage Y N
true
Carport Y N
false
Cooling Y N
true
Feed Types
- IDX
Heating Y N
true
Listing Id
20030262
Mls Status
Closed
Listing Key
747901320ce939ba307a86b67ec28252
Coordinates
- -80.016986
- 33.004989
Fireplace Y N
false
Parking Total
1
Carport Spaces
0
Covered Spaces
1
Entry Location
Ground Level
Standard Status
Closed
Source System Key
20201106125813189351000000
Building Area Units
Square Feet
Foundation Details
- Slab
New Construction Y N
false
Property Attached Y N
false
Showing & Documentation
Internet Address Display Y N
true
Internet Consumer Comment Y N
true
Internet Automated Valuation Display Y N
true
