This Property Has Been Sold
Sold on 8/4/2020 for $628,600
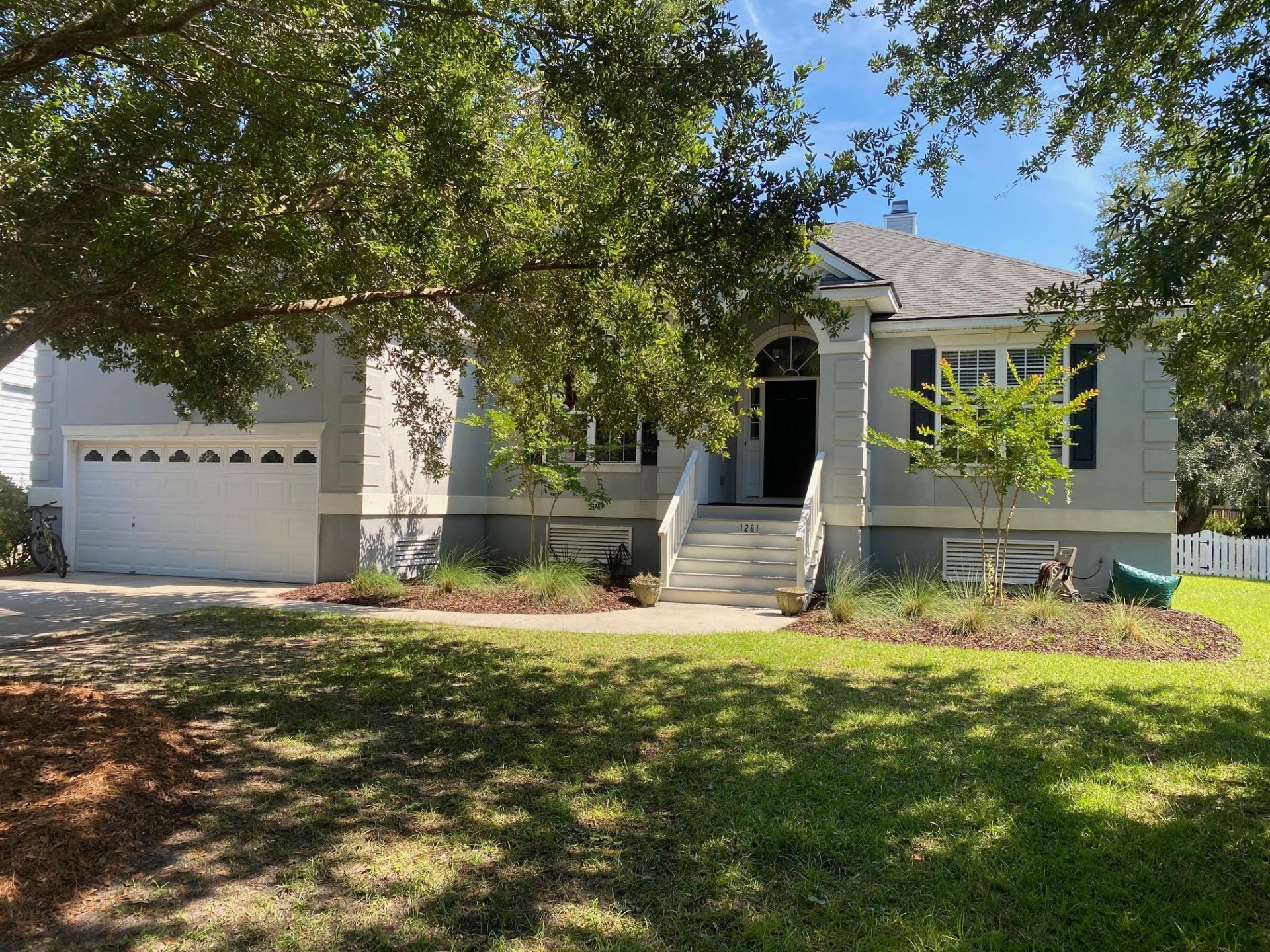
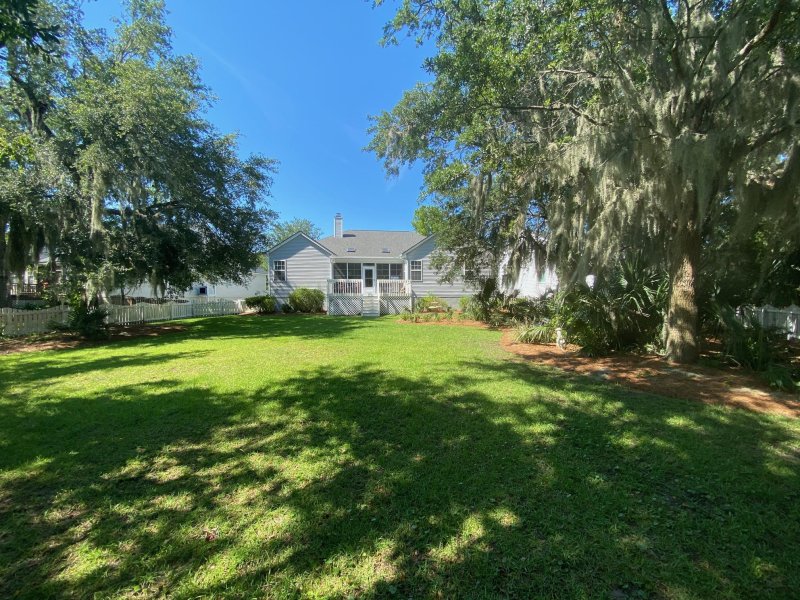
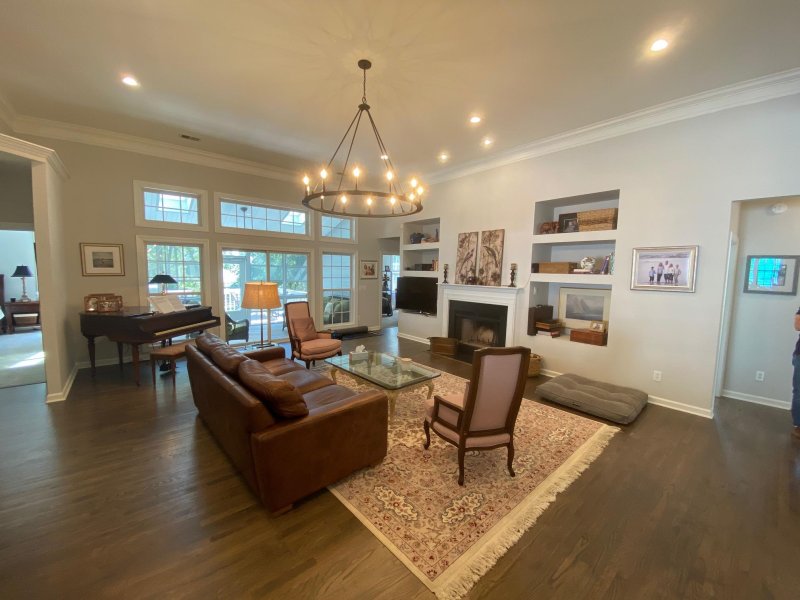
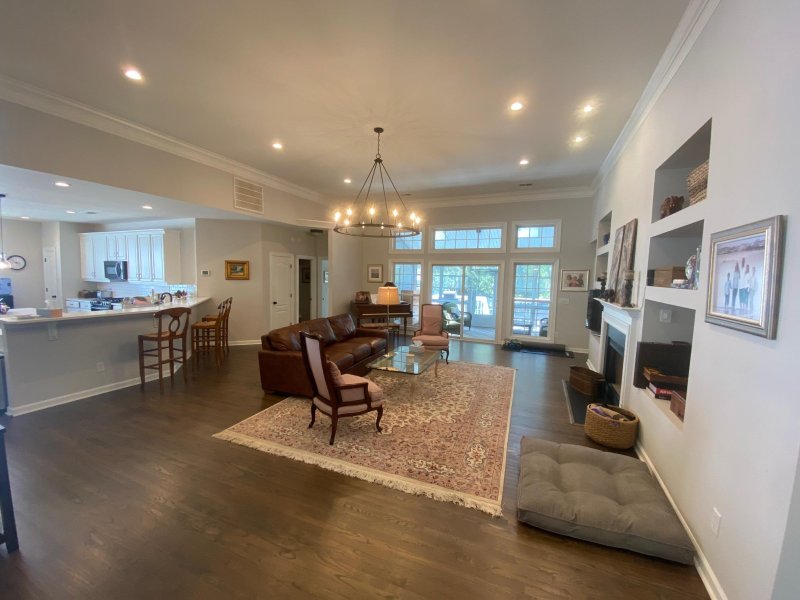
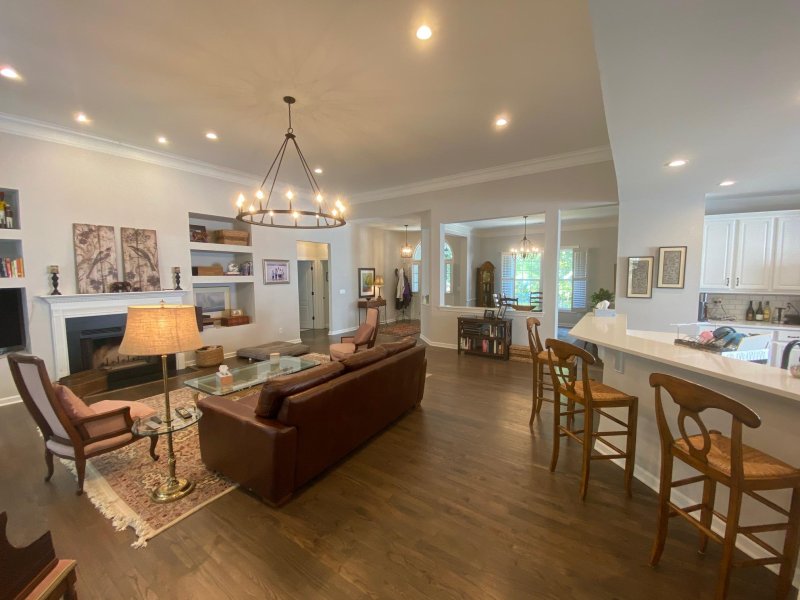
+23
More Photos
1281 Wisteria Wall Drive in Seaside Farms, Mount Pleasant, SC
SOLD1281 Wisteria Wall Drive, Mount Pleasant, SC 29464
$637,500
$637,500
Sold: $628,600-1%
Sold: $628,600-1%
Sale Summary
99% of list price in 46 days
Sold below asking price • Sold quickly
Property Highlights
Bedrooms
4
Bathrooms
3
Property Details
This Property Has Been Sold
This property sold 5 years ago and is no longer available for purchase.
View active listings in Seaside Farms →Spacious one-story home with open floor plan. Large great room with 12' ceilings and built-in bookcases. Updated kitchen is open to the great room with large bar area, center island, and plenty of cabinets and countertop space.
Time on Site
5 years ago
Property Type
Residential
Year Built
2000
Lot Size
16,552 SqFt
Price/Sq.Ft.
N/A
HOA Fees
Request Info from Buyer's AgentProperty Details
Bedrooms:
4
Bathrooms:
3
Total Building Area:
2,675 SqFt
Property Sub-Type:
SingleFamilyResidence
Garage:
Yes
Stories:
1
School Information
Elementary:
Mamie Whitesides
Middle:
Moultrie
High:
Wando
School assignments may change. Contact the school district to confirm.
Additional Information
Region
0
C
1
H
2
S
Lot And Land
Lot Features
Interior Lot, Level, Wooded
Lot Size Area
0.38
Lot Size Acres
0.38
Lot Size Units
Acres
Agent Contacts
List Agent Mls Id
8302
List Office Name
Keller Williams Realty Charleston
Buyer Agent Mls Id
11755
Buyer Office Name
Carolina One Real Estate
List Office Mls Id
7808
Buyer Office Mls Id
1401
List Agent Full Name
Anton Roeger
Buyer Agent Full Name
Casie Benton
Community & H O A
Community Features
Pool, Trash, Walk/Jog Trails
Room Dimensions
Bathrooms Half
1
Room Master Bedroom Level
Lower
Property Details
Directions
From Rifle Range Turn Into Seaside Farms Onto Magnolia Woods, At Circle Take 3rd Exit To Palmetto Peninsula, Next Right To Wisteria Wall Dr. Home Is On The Right.
M L S Area Major
42 - Mt Pleasant S of IOP Connector
Tax Map Number
5610900174
County Or Parish
Charleston
Property Sub Type
Single Family Detached
Architectural Style
Traditional
Construction Materials
Stucco, Vinyl Siding
Exterior Features
Roof
Asphalt
Fencing
Fence - Wooden Enclosed
Parking Features
2 Car Garage, Attached
Patio And Porch Features
Deck, Screened
Interior Features
Cooling
Central Air
Heating
Heat Pump
Flooring
Carpet, Ceramic Tile, Wood
Room Type
Eat-In-Kitchen, Family, Laundry, Living/Dining Combo, Separate Dining
Laundry Features
Dryer Connection, Washer Hookup, Laundry Room
Interior Features
Ceiling - Smooth, High Ceilings, Garden Tub/Shower, Kitchen Island, Walk-In Closet(s), Eat-in Kitchen, Family, Living/Dining Combo, Separate Dining
Systems & Utilities
Sewer
Public Sewer
Utilities
Dominion Energy, Mt. P. W/S Comm
Water Source
Public
Financial Information
Listing Terms
Any
Additional Information
Stories
1
Garage Y N
true
Carport Y N
false
Cooling Y N
true
Feed Types
- IDX
Heating Y N
true
Listing Id
20016725
Mls Status
Closed
City Region
Magnolia Woods
Listing Key
53c288ec355458eb14b749cbe995c366
Coordinates
- -79.81921
- 32.815647
Fireplace Y N
true
Parking Total
2
Carport Spaces
0
Covered Spaces
2
Entry Location
Ground Level
Standard Status
Closed
Fireplaces Total
1
Source System Key
20200616151919985649000000
Attached Garage Y N
true
Building Area Units
Square Feet
Foundation Details
- Crawl Space
New Construction Y N
false
Property Attached Y N
false
Originating System Name
CHS Regional MLS
Special Listing Conditions
Flood Insurance
Showing & Documentation
Internet Address Display Y N
true
Internet Consumer Comment Y N
true
Internet Automated Valuation Display Y N
true
