This Property Has Been Sold
Sold on 11/30/2017 for $162,000
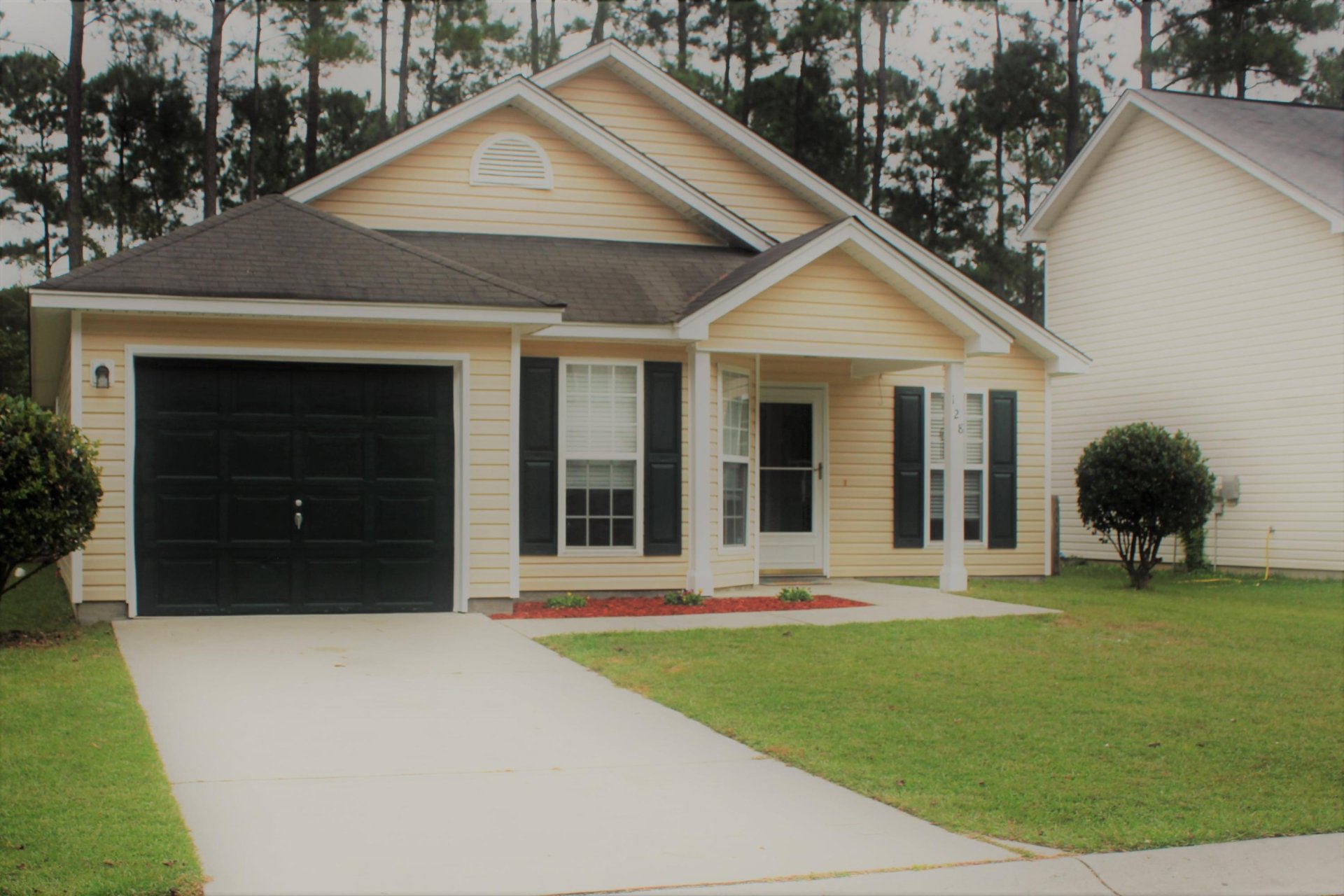
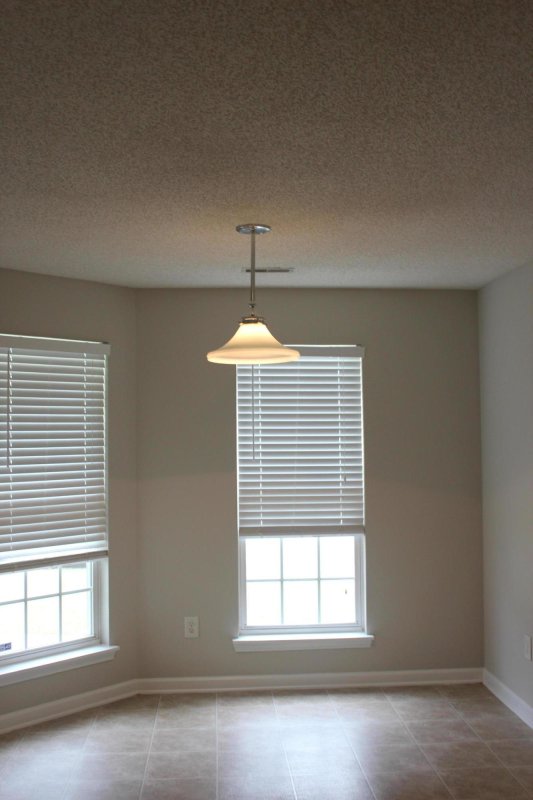
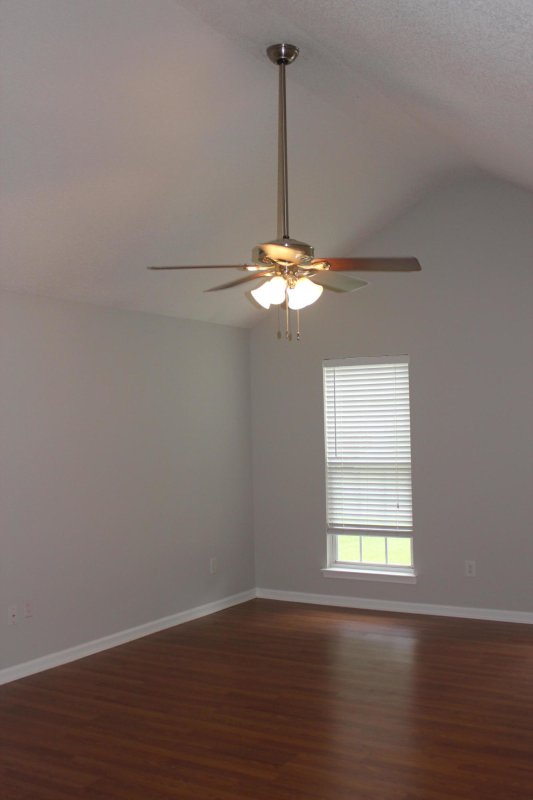
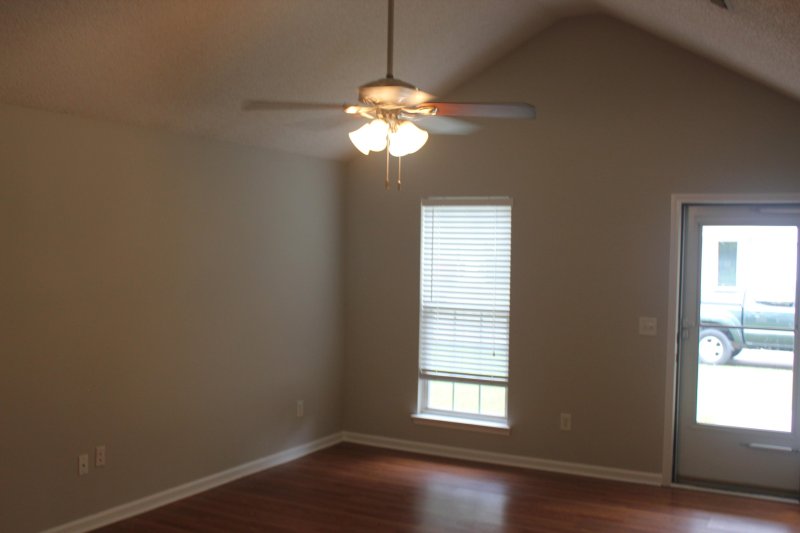
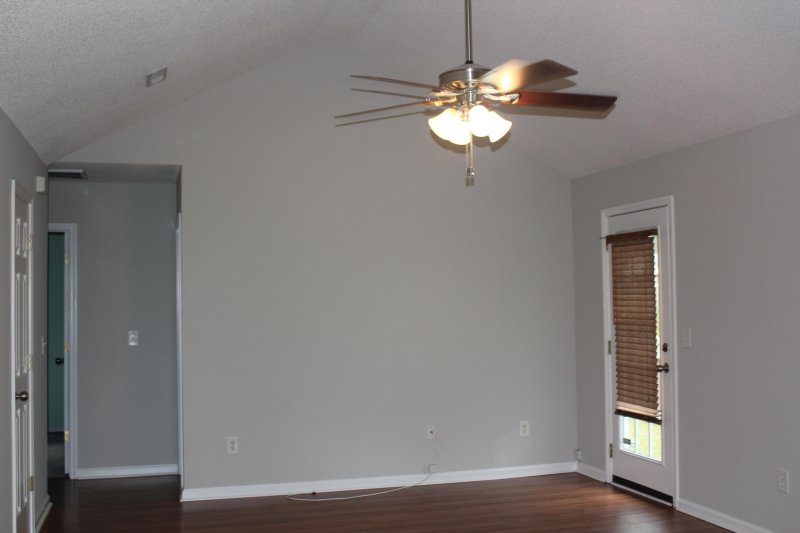
+18
More Photos
128 Trickle Drive in Bradford Chase, Summerville, SC
SOLD128 Trickle Drive, Summerville, SC 29483
$160,000
$160,000
Sold: $162,000+1%
Sold: $162,000+1%
Sale Summary
101% of list price in 38 days
Sold above asking price • Sold quickly
Property Highlights
Bedrooms
3
Bathrooms
2
Water Feature
Pond
Property Details
This Property Has Been Sold
This property sold 7 years ago and is no longer available for purchase.
View active listings in Bradford Chase →This immaculate home features a large open family room with cathedral ceiling, eat in kitchen has beautiful cabinets with crown moulding, looks like brand new. New carpet in all bedrooms, new paint in bedrooms, pass thru in kitchen to family room. Bay window in eat-in kitchen.
Time on Site
8 years ago
Property Type
Residential
Year Built
2005
Lot Size
5,662 SqFt
Price/Sq.Ft.
N/A
HOA Fees
Request Info from Buyer's AgentProperty Details
Bedrooms:
3
Bathrooms:
2
Total Building Area:
1,149 SqFt
Property Sub-Type:
SingleFamilyResidence
Garage:
Yes
Stories:
1
School Information
Elementary:
Alston Bailey
Middle:
Dubose
High:
Summerville
School assignments may change. Contact the school district to confirm.
Additional Information
Region
0
C
1
H
2
S
Lot And Land
Lot Features
0 - .5 Acre
Lot Size Area
0.13
Lot Size Acres
0.13
Lot Size Units
Acres
Agent Contacts
List Agent Mls Id
10424
List Office Name
Carolina One Real Estate
Buyer Agent Mls Id
22052
Buyer Office Name
The Boulevard Company
List Office Mls Id
1068
Buyer Office Mls Id
9040
List Agent Full Name
Tammy Driggers
Buyer Agent Full Name
Randy Rhea
Room Dimensions
Bathrooms Half
0
Property Details
Directions
Central Ave. To Right On Butternut, Right On Nettles, Left On Trickle & Go Around Curve To 128 Trickle. Home Will Be On The Right.
M L S Area Major
63 - Summerville/Ridgeville
Tax Map Number
1360209014
County Or Parish
Dorchester
Property Sub Type
Single Family Detached
Architectural Style
Traditional
Construction Materials
Vinyl Siding
Exterior Features
Roof
Asphalt
Fencing
Fence - Wooden Enclosed
Parking Features
1 Car Garage, Attached
Patio And Porch Features
Patio
Interior Features
Cooling
Central Air
Heating
Electric, Heat Pump
Flooring
Carpet, Laminate
Room Type
Eat-In-Kitchen, Great, Separate Dining
Door Features
Some Thermal Door(s)
Window Features
Some Thermal Wnd/Doors
Laundry Features
Dryer Connection
Interior Features
Ceiling - Blown, Ceiling - Cathedral/Vaulted, Tray Ceiling(s), High Ceilings, Walk-In Closet(s), Ceiling Fan(s), Eat-in Kitchen, Great, Separate Dining
Systems & Utilities
Sewer
Public Sewer
Water Source
Public
Financial Information
Listing Terms
Cash, Conventional, FHA, VA Loan
Additional Information
Stories
1
Garage Y N
true
Carport Y N
false
Cooling Y N
true
Feed Types
- IDX
Heating Y N
true
Listing Id
17028755
Mls Status
Closed
Listing Key
375da13a880e8ad035d5eead00916db9
Coordinates
- -80.227895
- 33.025073
Fireplace Y N
false
Parking Total
1
Carport Spaces
0
Covered Spaces
1
Standard Status
Closed
Source System Key
20171023151255416699000000
Attached Garage Y N
true
Building Area Units
Square Feet
Foundation Details
- Slab
New Construction Y N
false
Property Attached Y N
false
Originating System Name
CHS Regional MLS
Showing & Documentation
Internet Address Display Y N
true
Internet Consumer Comment Y N
true
Internet Automated Valuation Display Y N
true
